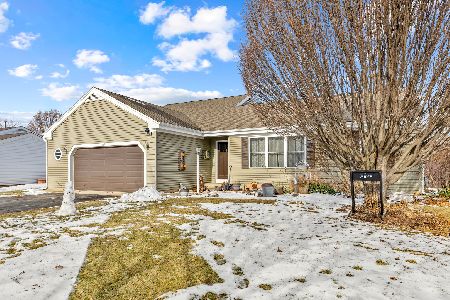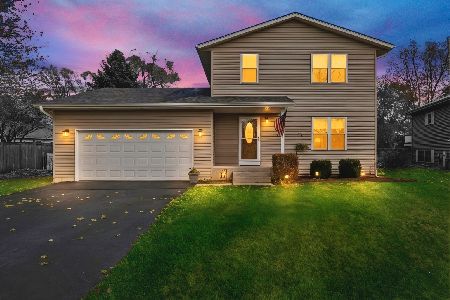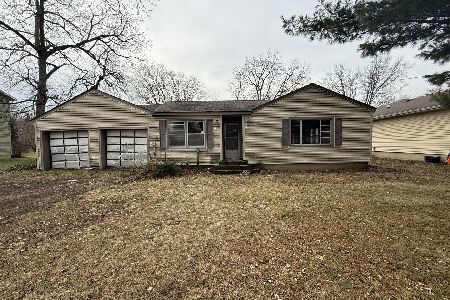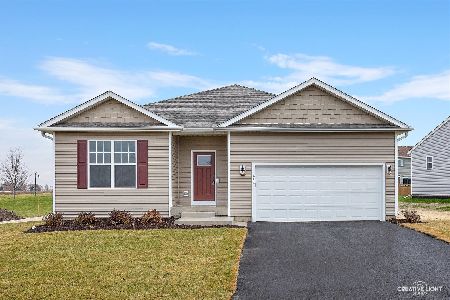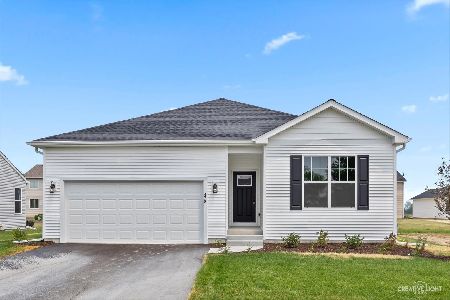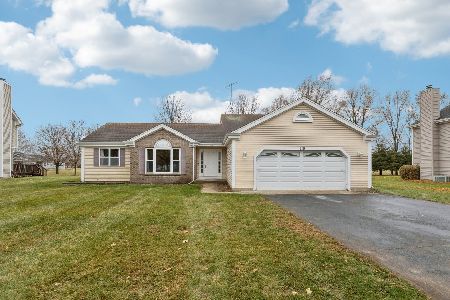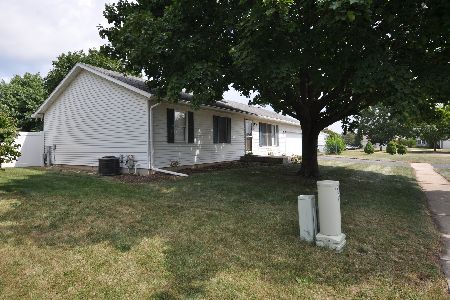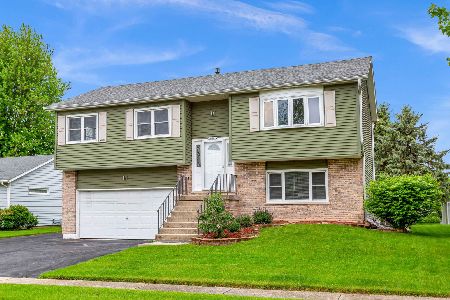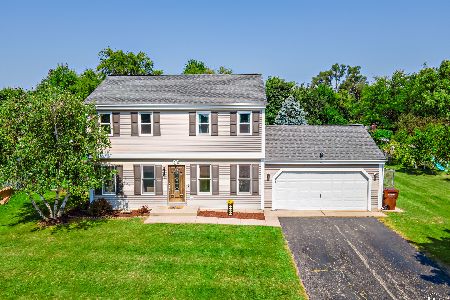537 6th Avenue, Marengo, Illinois 60152
$239,900
|
Sold
|
|
| Status: | Closed |
| Sqft: | 1,800 |
| Cost/Sqft: | $133 |
| Beds: | 4 |
| Baths: | 3 |
| Year Built: | 1993 |
| Property Taxes: | $6,344 |
| Days On Market: | 1956 |
| Lot Size: | 0,43 |
Description
This desirable home has 4 bedrooms, 2 1/2 bath, 2 car garage with LOCATION, CONDITION, PRICE! City convenience with country feel due to .4 acre private yard at end of cul-de-sac. Condition....SOOO many updates provide newer home amenities! 1st floor with gleaming hardwood floors throughout~remodeled kitchen w/SS refrigerator,stove, granite countertops, island w/breakfast bar~amazing full master bath (must see it to believe it)~half bath redone also~BRAND NEW carpet 2nd floor. Versatile 14' x 17' family room w/fireplace, presently used as BIG dining area (you decide usage) Basement has family room as well as play room~ and don't forget the awesome sun room! THEN we look at the newer siding, roof, windows, furnace/AC water softener! Massive 2 tiered deck, firepit area, mature trees, and shed add to appeal. In other words, better hurry if you want to call this house HOME Multiple offer/highest and best ... to be presented Tuesday, September 22 at 4:00 P.M.
Property Specifics
| Single Family | |
| — | |
| — | |
| 1993 | |
| Full | |
| — | |
| No | |
| 0.43 |
| Mc Henry | |
| — | |
| — / Not Applicable | |
| None | |
| Public | |
| Public Sewer | |
| 10876741 | |
| 1125329021 |
Nearby Schools
| NAME: | DISTRICT: | DISTANCE: | |
|---|---|---|---|
|
Grade School
Locust Elementary School |
165 | — | |
|
Middle School
Marengo Union Elementary |
165 | Not in DB | |
|
High School
Marengo High School |
154 | Not in DB | |
Property History
| DATE: | EVENT: | PRICE: | SOURCE: |
|---|---|---|---|
| 30 Oct, 2020 | Sold | $239,900 | MRED MLS |
| 22 Sep, 2020 | Under contract | $239,900 | MRED MLS |
| 19 Sep, 2020 | Listed for sale | $239,900 | MRED MLS |

























Room Specifics
Total Bedrooms: 4
Bedrooms Above Ground: 4
Bedrooms Below Ground: 0
Dimensions: —
Floor Type: Carpet
Dimensions: —
Floor Type: Carpet
Dimensions: —
Floor Type: Carpet
Full Bathrooms: 3
Bathroom Amenities: Double Sink,Double Shower
Bathroom in Basement: 0
Rooms: Play Room,Family Room,Sun Room
Basement Description: Partially Finished,Rec/Family Area,Storage Space
Other Specifics
| 2 | |
| Concrete Perimeter | |
| — | |
| Deck, Storms/Screens | |
| Cul-De-Sac,Irregular Lot,Mature Trees | |
| 60X153X114X105X152 | |
| — | |
| Full | |
| Hardwood Floors, Wood Laminate Floors, Granite Counters | |
| Range, Microwave, Dishwasher, High End Refrigerator, Washer, Dryer, Disposal, Water Softener Owned | |
| Not in DB | |
| — | |
| — | |
| — | |
| Wood Burning, Attached Fireplace Doors/Screen |
Tax History
| Year | Property Taxes |
|---|---|
| 2020 | $6,344 |
Contact Agent
Nearby Similar Homes
Nearby Sold Comparables
Contact Agent
Listing Provided By
CENTURY 21 New Heritage

