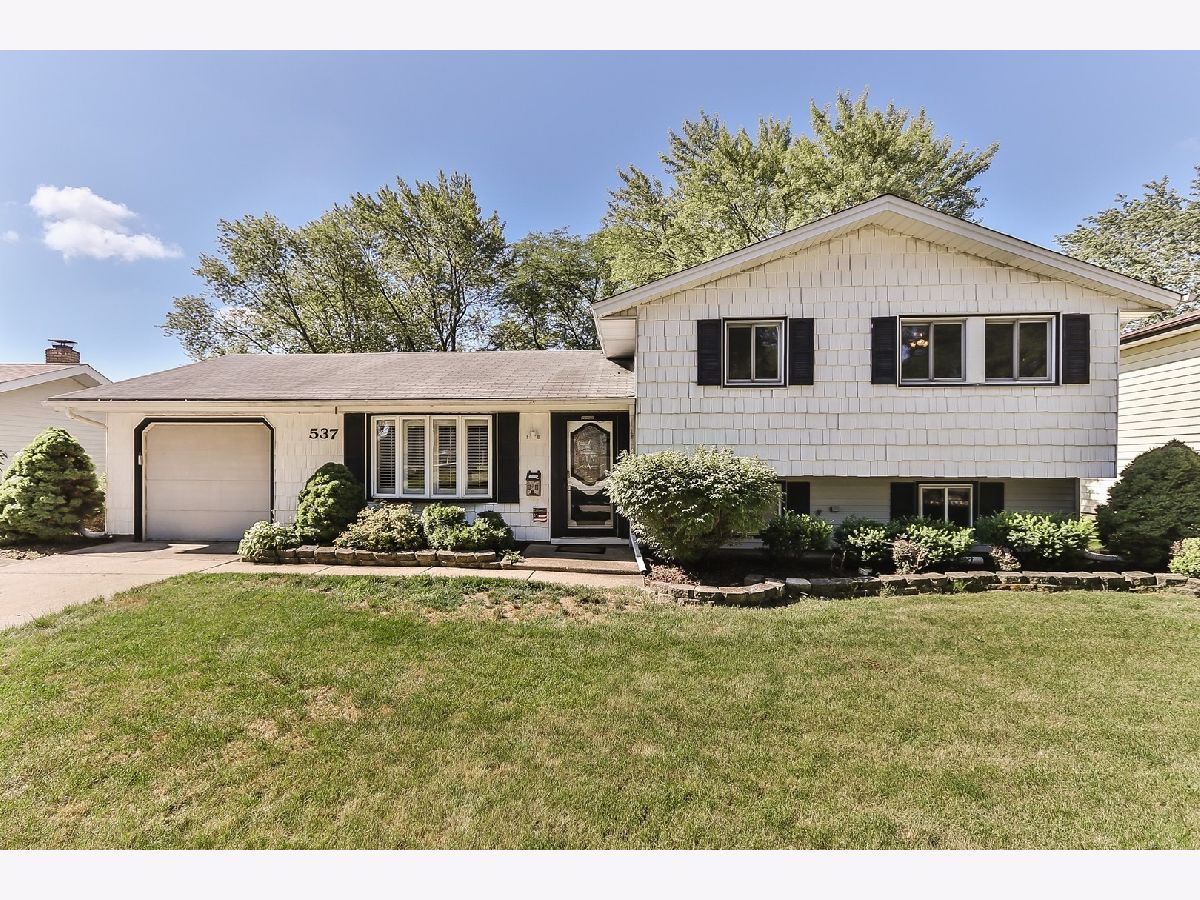537 Janine Lane, Schaumburg, Illinois 60193
$282,000
|
Sold
|
|
| Status: | Closed |
| Sqft: | 1,315 |
| Cost/Sqft: | $214 |
| Beds: | 3 |
| Baths: | 2 |
| Year Built: | 1970 |
| Property Taxes: | $6,453 |
| Days On Market: | 2001 |
| Lot Size: | 0,23 |
Description
As you step inside, the home presents large and impressive spaces. Elegant slate floors dominate the main level. This home is unlike any other you have seen. The expanded floorplan presents a dining room big enough for the largest gathering of friends and family. A heated sunroom overlooks the patio and open lawn in the back yard. A perfect sanctuary to enjoy the view year around on those not so perfect days. The garage is a two-car tandem layout with plenty of room. The upper level provides three bedrooms with the original hardwood floors. The master suite will get high marks for the large closet. The lower level adds even more impressive space. A large family room centered by a brick fireplace is perfect for a big screen movie or game. Patio doors lead from the family room to the back yard. The home is situated in the heart of Schaumburg. Award winning school districts 54 and 211, outstanding Schaumburg Park District, all in a top-rated community. 3D Tour is available on this property.
Property Specifics
| Single Family | |
| — | |
| — | |
| 1970 | |
| — | |
| FAIRVIEW | |
| No | |
| 0.23 |
| Cook | |
| Weathersfield | |
| 0 / Not Applicable | |
| — | |
| — | |
| — | |
| 10797109 | |
| 07282080120000 |
Nearby Schools
| NAME: | DISTRICT: | DISTANCE: | |
|---|---|---|---|
|
Grade School
Buzz Aldrin Elementary School |
54 | — | |
|
Middle School
Robert Frost Junior High School |
54 | Not in DB | |
|
High School
Schaumburg High School |
211 | Not in DB | |
Property History
| DATE: | EVENT: | PRICE: | SOURCE: |
|---|---|---|---|
| 22 Sep, 2020 | Sold | $282,000 | MRED MLS |
| 19 Aug, 2020 | Under contract | $282,000 | MRED MLS |
| — | Last price change | $287,000 | MRED MLS |
| 27 Jul, 2020 | Listed for sale | $287,000 | MRED MLS |

Room Specifics
Total Bedrooms: 3
Bedrooms Above Ground: 3
Bedrooms Below Ground: 0
Dimensions: —
Floor Type: —
Dimensions: —
Floor Type: —
Full Bathrooms: 2
Bathroom Amenities: —
Bathroom in Basement: 1
Rooms: —
Basement Description: Finished,Exterior Access
Other Specifics
| 2 | |
| — | |
| Concrete | |
| — | |
| — | |
| 66X127X78X149 | |
| — | |
| — | |
| — | |
| — | |
| Not in DB | |
| — | |
| — | |
| — | |
| — |
Tax History
| Year | Property Taxes |
|---|---|
| 2020 | $6,453 |
Contact Agent
Nearby Similar Homes
Nearby Sold Comparables
Contact Agent
Listing Provided By
RE/MAX Suburban










