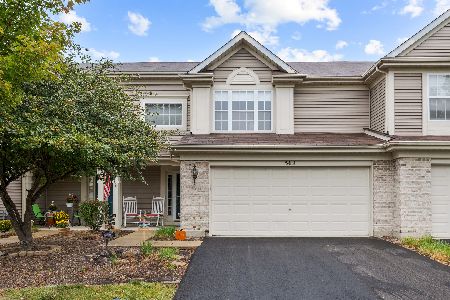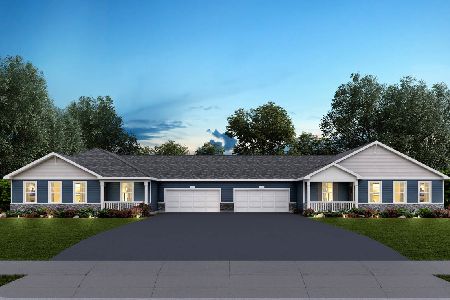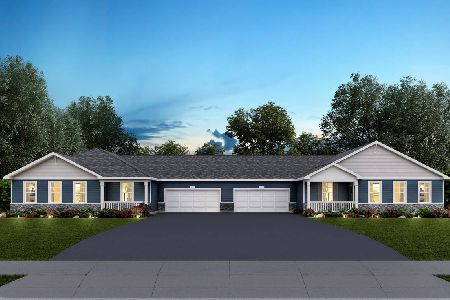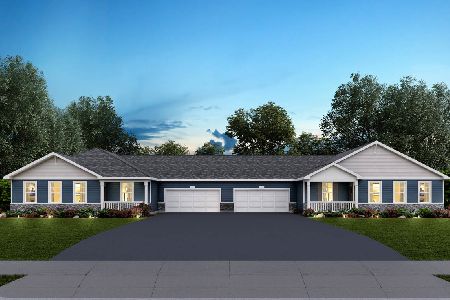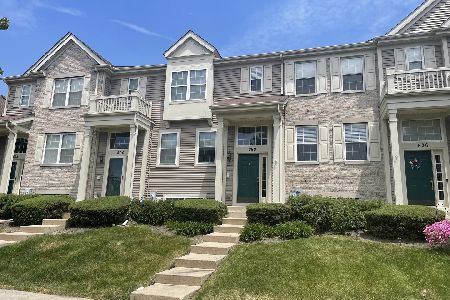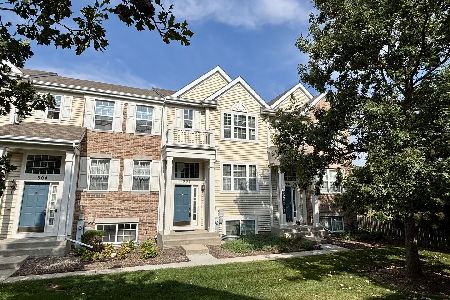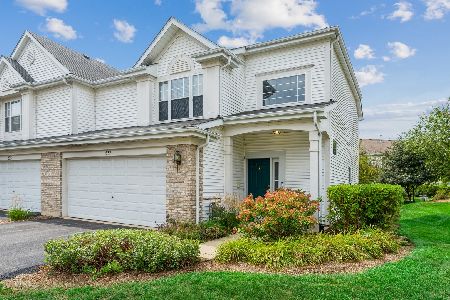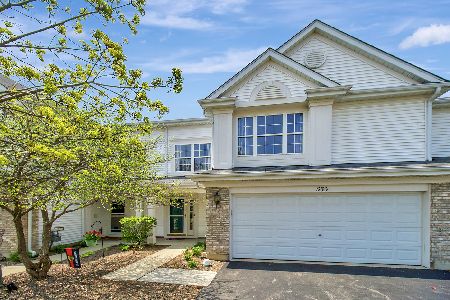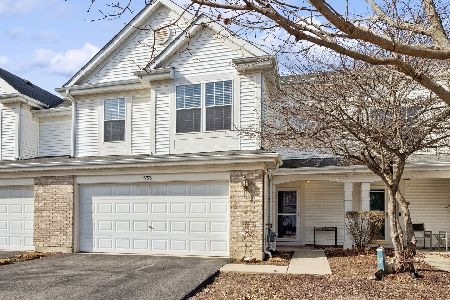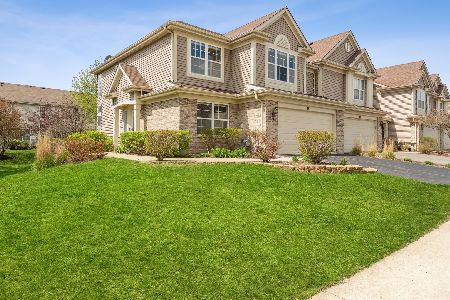537 Lancaster Drive, Pingree Grove, Illinois 60140
$187,900
|
Sold
|
|
| Status: | Closed |
| Sqft: | 1,550 |
| Cost/Sqft: | $121 |
| Beds: | 3 |
| Baths: | 3 |
| Year Built: | 2006 |
| Property Taxes: | $4,640 |
| Days On Market: | 2387 |
| Lot Size: | 0,00 |
Description
Step inside this beautifully updated and meticulously kept 3 bed, 2.1 bath end unit townhome in coveted Cambridge Lakes! Many upgrades throughout including new all white trim, new Roman style doors, recessed lighting, and new hardwood laminate flooring on main level and in second level laundry! Eat-in kitchen features newer s/s appliances (4yrs), updated backsplash, center island, and pantry. Second level features 3 large bedrooms and laundry room. Walk through double doors to the spacious master suite with large walk-in closet and master bath with generously sized spa tub and separate walk-in shower. Second bedroom includes large walk-in closet, third bedroom with double door sliders to another expansive closet. Two car attached garage includes new smartphone enabled garage door opener. Enjoy the amenities this community offers including miles of bike/walking paths, parks, community center, pool, workout facilities, and so much more! Priced to sell and won't last long!!
Property Specifics
| Condos/Townhomes | |
| 2 | |
| — | |
| 2006 | |
| None | |
| — | |
| No | |
| — |
| Kane | |
| Cambridge Lakes | |
| 157 / Monthly | |
| Insurance,Clubhouse,Exercise Facilities,Pool,Exterior Maintenance,Lawn Care,Snow Removal | |
| Public | |
| Public Sewer | |
| 10363194 | |
| 0228332022 |
Property History
| DATE: | EVENT: | PRICE: | SOURCE: |
|---|---|---|---|
| 17 Jul, 2019 | Sold | $187,900 | MRED MLS |
| 28 May, 2019 | Under contract | $187,900 | MRED MLS |
| 4 May, 2019 | Listed for sale | $187,900 | MRED MLS |
| 18 Oct, 2021 | Sold | $230,000 | MRED MLS |
| 4 Sep, 2021 | Under contract | $218,000 | MRED MLS |
| 3 Sep, 2021 | Listed for sale | $218,000 | MRED MLS |
Room Specifics
Total Bedrooms: 3
Bedrooms Above Ground: 3
Bedrooms Below Ground: 0
Dimensions: —
Floor Type: Carpet
Dimensions: —
Floor Type: —
Full Bathrooms: 3
Bathroom Amenities: Separate Shower,Soaking Tub
Bathroom in Basement: 0
Rooms: Eating Area,Utility Room-1st Floor
Basement Description: None
Other Specifics
| 2 | |
| Concrete Perimeter | |
| Asphalt | |
| Patio, Porch, End Unit, Cable Access | |
| — | |
| COMMON | |
| — | |
| Full | |
| Wood Laminate Floors, Second Floor Laundry, Laundry Hook-Up in Unit | |
| Range, Microwave, Dishwasher, Refrigerator, Disposal, Stainless Steel Appliance(s) | |
| Not in DB | |
| — | |
| — | |
| Exercise Room, Park, Party Room, Pool | |
| — |
Tax History
| Year | Property Taxes |
|---|---|
| 2019 | $4,640 |
| 2021 | $4,690 |
Contact Agent
Nearby Similar Homes
Nearby Sold Comparables
Contact Agent
Listing Provided By
Berkshire Hathaway HomeServices Starck Real Estate

