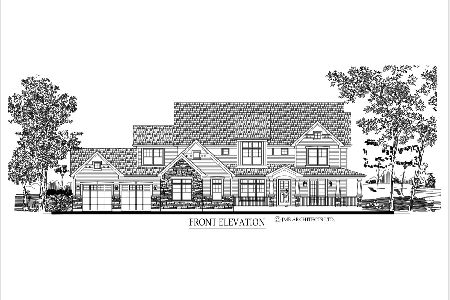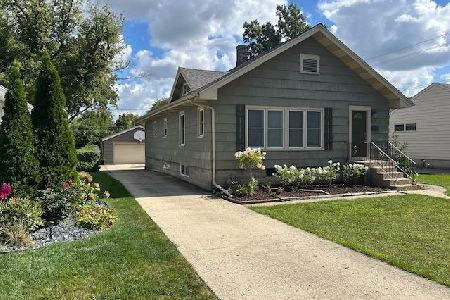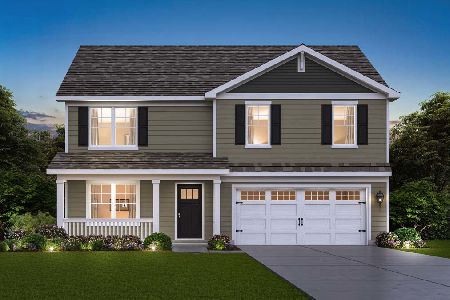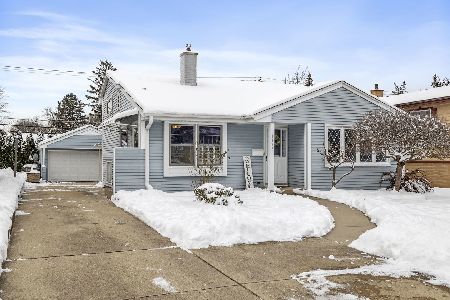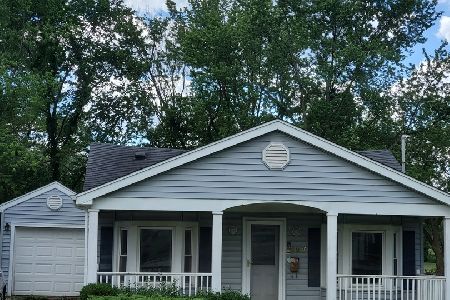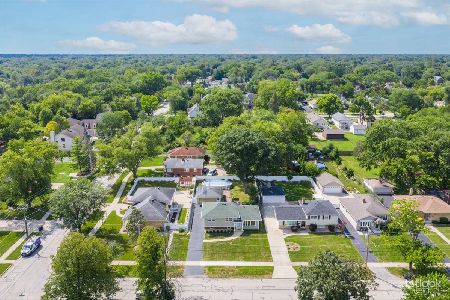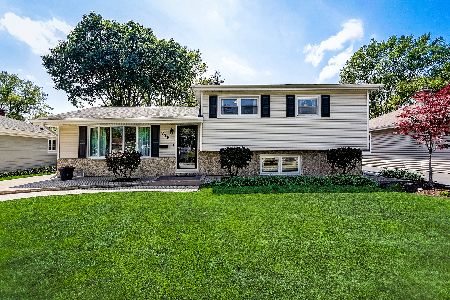537 Madison Street, Villa Park, Illinois 60181
$369,900
|
Sold
|
|
| Status: | Closed |
| Sqft: | 1,954 |
| Cost/Sqft: | $189 |
| Beds: | 3 |
| Baths: | 3 |
| Year Built: | 1981 |
| Property Taxes: | $4,121 |
| Days On Market: | 2101 |
| Lot Size: | 0,27 |
Description
Awesome California Ranch with 3500 sq ft of quality living space is a true value! The main level features an open floor plan. Large living room and dining room with hardwood flooring. Spacious eat-in kitchen with tons of cabinetry, newer stainless appliances, and breakfast bar walks out to the deck and overlooks a wonderful yard and golf course. 30x13 family room with vaulted ceiling, wood-burning stove, and skylight. Three nice sized 1st level bedrooms, Master is 14x13 and features a walk-in closet, full master bath, and dressing area. Tons of closet space, 1st-floor laundry, and direct access to attached two-car garage. Large finished basement with large rec room, two additional bedrooms, office, 3rd full bath , massive shop area and large storage room. This property has been well cared for and has newer windows, roof, gutters and deck. Hurry will not last!
Property Specifics
| Single Family | |
| — | |
| Ranch | |
| 1981 | |
| Full | |
| — | |
| No | |
| 0.27 |
| Du Page | |
| — | |
| — / Not Applicable | |
| None | |
| Lake Michigan | |
| Public Sewer | |
| 10693598 | |
| 0615200094 |
Nearby Schools
| NAME: | DISTRICT: | DISTANCE: | |
|---|---|---|---|
|
Grade School
Salt Creek Elementary School |
48 | — | |
|
Middle School
John E Albright Middle School |
48 | Not in DB | |
Property History
| DATE: | EVENT: | PRICE: | SOURCE: |
|---|---|---|---|
| 19 Jun, 2020 | Sold | $369,900 | MRED MLS |
| 20 Apr, 2020 | Under contract | $369,900 | MRED MLS |
| 20 Apr, 2020 | Listed for sale | $369,900 | MRED MLS |
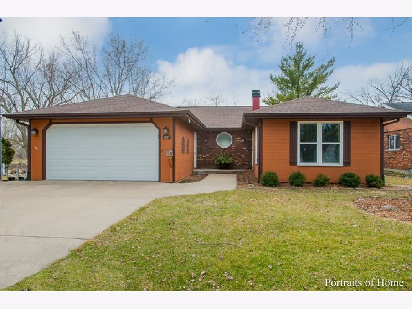
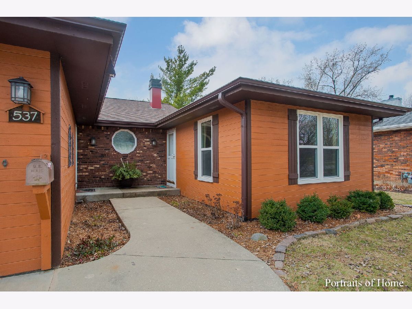
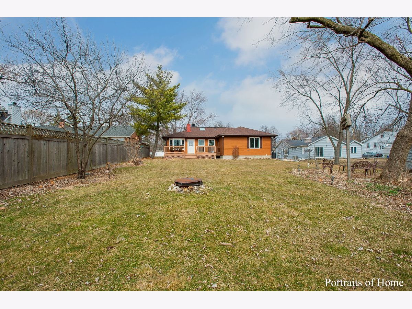
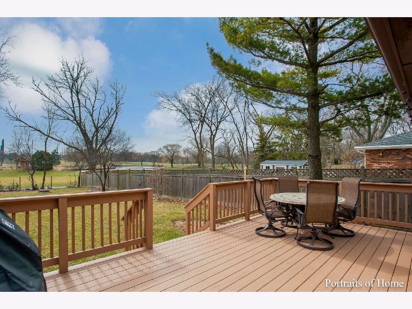
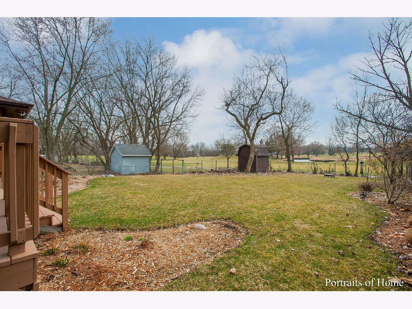
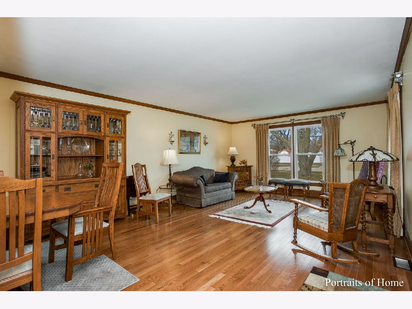
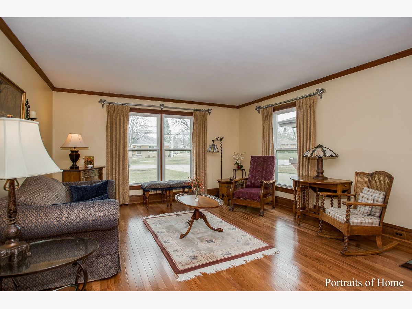
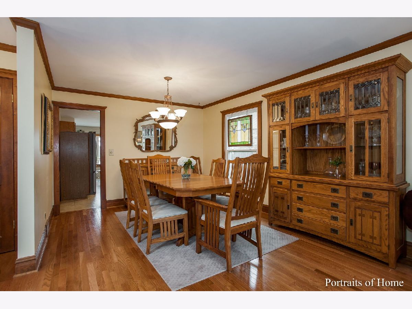
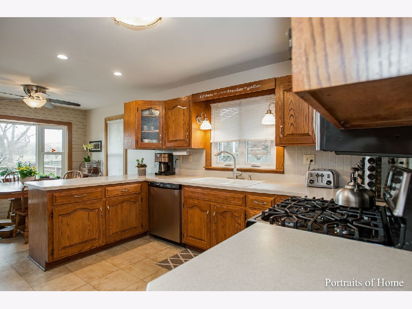
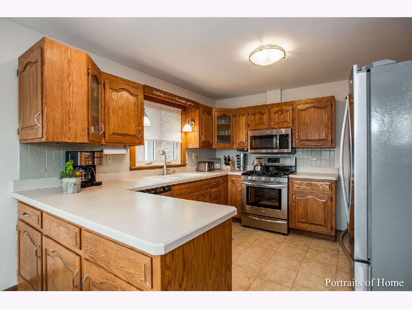
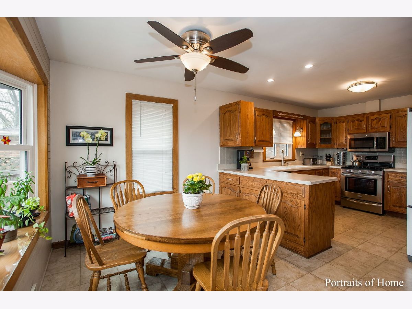
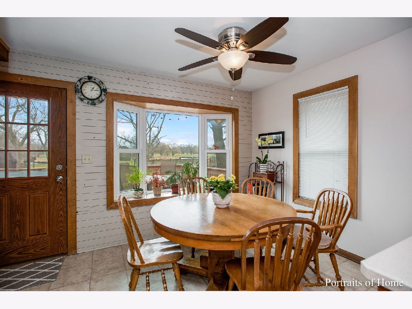
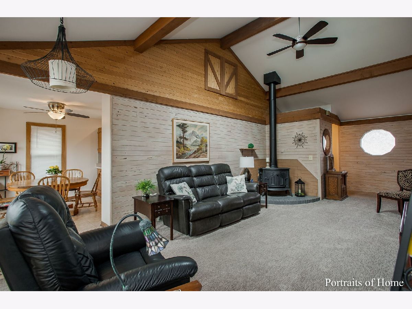
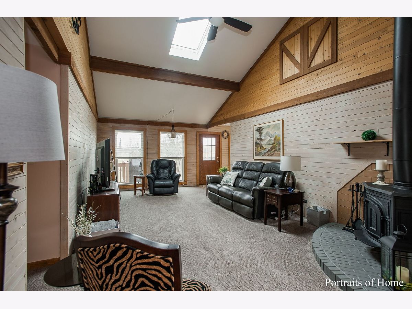
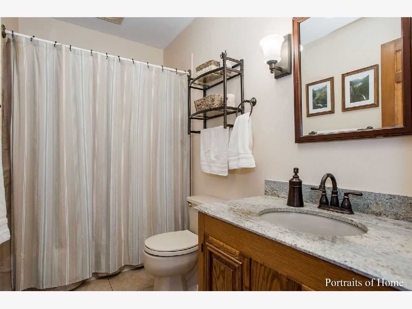
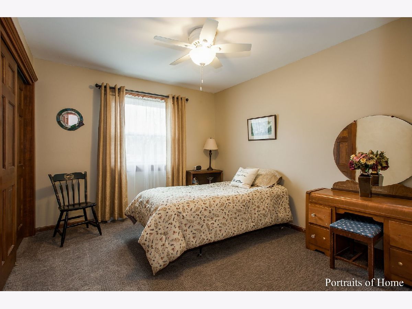
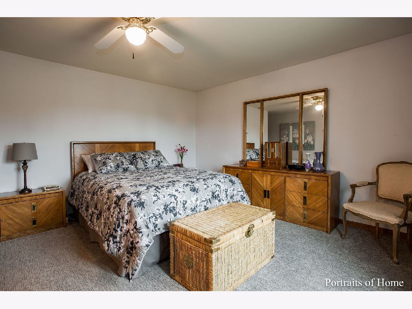
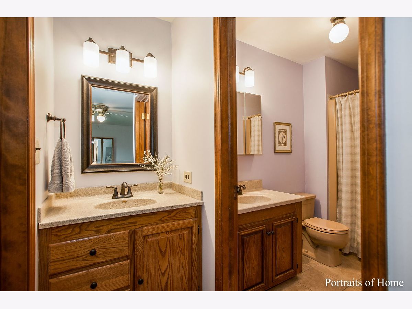
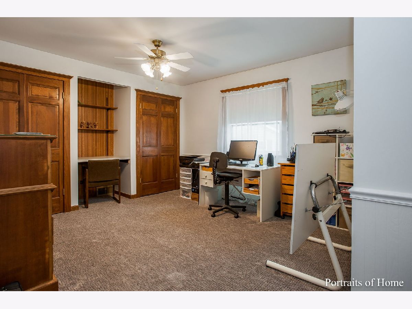
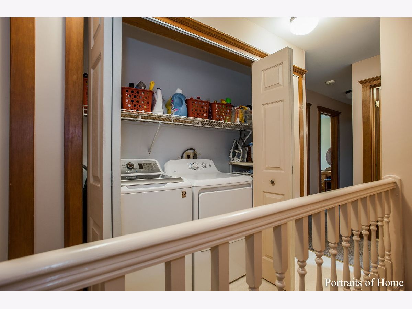
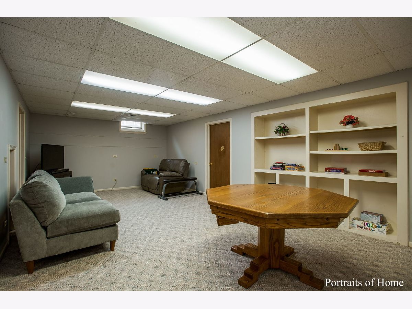
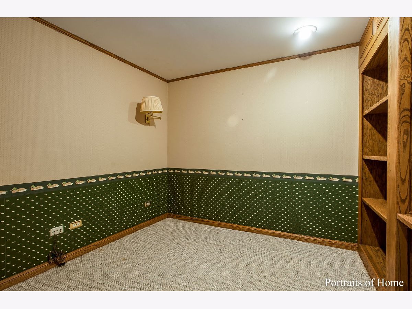
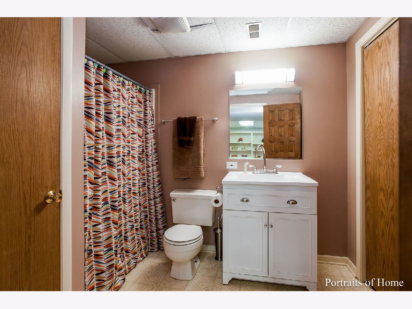
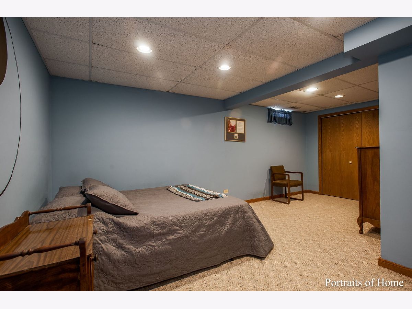
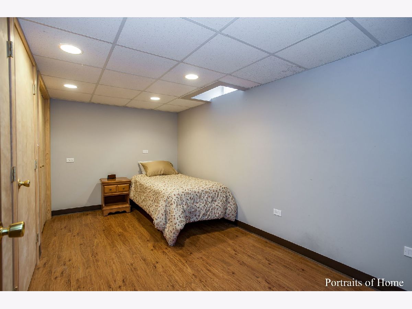
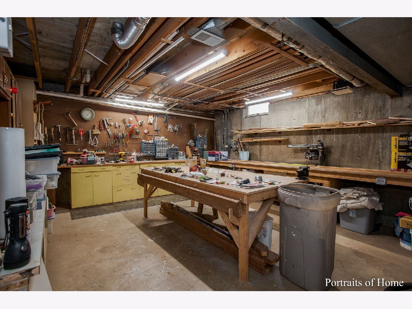
Room Specifics
Total Bedrooms: 5
Bedrooms Above Ground: 3
Bedrooms Below Ground: 2
Dimensions: —
Floor Type: Carpet
Dimensions: —
Floor Type: Carpet
Dimensions: —
Floor Type: Carpet
Dimensions: —
Floor Type: —
Full Bathrooms: 3
Bathroom Amenities: —
Bathroom in Basement: 1
Rooms: Bedroom 5,Office,Recreation Room,Workshop,Storage
Basement Description: Finished
Other Specifics
| 2 | |
| Concrete Perimeter | |
| — | |
| Deck | |
| — | |
| 60X195 | |
| — | |
| Full | |
| Vaulted/Cathedral Ceilings, Skylight(s), Hardwood Floors, First Floor Bedroom, First Floor Laundry, First Floor Full Bath, Built-in Features, Walk-In Closet(s) | |
| Range, Microwave, Dishwasher, Refrigerator, Washer, Dryer | |
| Not in DB | |
| — | |
| — | |
| — | |
| Wood Burning Stove |
Tax History
| Year | Property Taxes |
|---|---|
| 2020 | $4,121 |
Contact Agent
Nearby Similar Homes
Nearby Sold Comparables
Contact Agent
Listing Provided By
J.W. Reedy Realty

