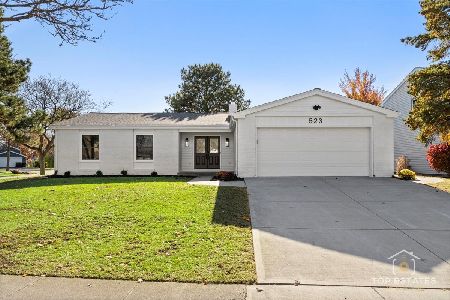537 Revere Avenue, Westmont, Illinois 60559
$400,000
|
Sold
|
|
| Status: | Closed |
| Sqft: | 1,607 |
| Cost/Sqft: | $255 |
| Beds: | 4 |
| Baths: | 3 |
| Year Built: | 1977 |
| Property Taxes: | $7,206 |
| Days On Market: | 3333 |
| Lot Size: | 0,00 |
Description
REMODELED to perfection! Open living room & dining room! NEW HARDWOOD floors! Custom kitchen with 42" cabinets! Backsplash, NEW Dishwasher! GRANITE counters! STAINLESS steel appliances! Center island with seating! Large family room with FIREPLACE! Larger master suite! NEW vanity in private master bath! Professionally landscaped! NEW: Interior & exterior doors! White baseboards, carpet, ceiling fans in all rooms, can lights, insulation organizational systems in closets, water heater, sump pump with back up system, FRESHLY PAINTED, ceramic floor in laundry, remodeled powder room, Window Wells! Sealcoating! NOTHING LEFT TO DO! Near Park, Shopping/Dining & Expressway
Property Specifics
| Single Family | |
| — | |
| Quad Level | |
| 1977 | |
| Partial | |
| — | |
| No | |
| — |
| Du Page | |
| Oakwood | |
| 125 / Annual | |
| None | |
| Lake Michigan | |
| Public Sewer | |
| 09398426 | |
| 0903211007 |
Nearby Schools
| NAME: | DISTRICT: | DISTANCE: | |
|---|---|---|---|
|
Grade School
J T Manning Elementary School |
201 | — | |
|
Middle School
Westmont Junior High School |
201 | Not in DB | |
|
High School
Westmont High School |
201 | Not in DB | |
Property History
| DATE: | EVENT: | PRICE: | SOURCE: |
|---|---|---|---|
| 23 May, 2014 | Sold | $362,500 | MRED MLS |
| 25 Apr, 2014 | Under contract | $375,000 | MRED MLS |
| 12 Apr, 2014 | Listed for sale | $375,000 | MRED MLS |
| 13 Jan, 2017 | Sold | $400,000 | MRED MLS |
| 7 Dec, 2016 | Under contract | $410,000 | MRED MLS |
| 1 Dec, 2016 | Listed for sale | $410,000 | MRED MLS |
| 4 Apr, 2019 | Sold | $415,000 | MRED MLS |
| 1 Mar, 2019 | Under contract | $419,900 | MRED MLS |
| 1 Mar, 2019 | Listed for sale | $419,900 | MRED MLS |
Room Specifics
Total Bedrooms: 4
Bedrooms Above Ground: 4
Bedrooms Below Ground: 0
Dimensions: —
Floor Type: Carpet
Dimensions: —
Floor Type: Carpet
Dimensions: —
Floor Type: Carpet
Full Bathrooms: 3
Bathroom Amenities: Separate Shower
Bathroom in Basement: 1
Rooms: Foyer,Recreation Room
Basement Description: Finished,Sub-Basement
Other Specifics
| 2.5 | |
| Concrete Perimeter | |
| Asphalt | |
| Deck, Storms/Screens | |
| Fenced Yard | |
| 70X120 | |
| Unfinished | |
| Full | |
| Hardwood Floors | |
| Range, Microwave, Dishwasher, Refrigerator, Washer, Dryer, Disposal, Stainless Steel Appliance(s) | |
| Not in DB | |
| Sidewalks, Street Lights, Street Paved | |
| — | |
| — | |
| Wood Burning |
Tax History
| Year | Property Taxes |
|---|---|
| 2014 | $6,566 |
| 2017 | $7,206 |
| 2019 | $7,451 |
Contact Agent
Nearby Sold Comparables
Contact Agent
Listing Provided By
RE/MAX Professionals Select




