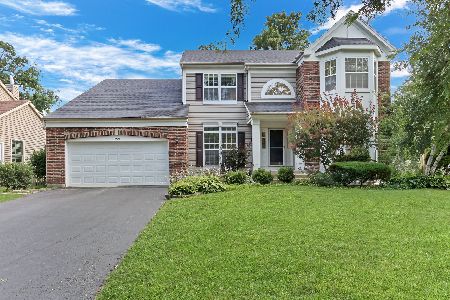537 Sierra Place, Gurnee, Illinois 60031
$365,000
|
Sold
|
|
| Status: | Closed |
| Sqft: | 3,180 |
| Cost/Sqft: | $118 |
| Beds: | 4 |
| Baths: | 3 |
| Year Built: | 1993 |
| Property Taxes: | $10,635 |
| Days On Market: | 2682 |
| Lot Size: | 0,29 |
Description
STUNNING! This beauty is nestled perfectly on a QUIET oversized cul-de-sac fenced lot, just blocks from community park! An entertainers dream, this open floor plan is perfect for family living, and is graced with a spectacular 24x20' Great Room "addition" you have to see to believe! Enjoy over 3100+ sq ft of spectacular updated above grade living space! Updated Kitchen w/Kraftmaid maple glazed cabinets w/custom crown/dental & soft close drawers! SS appliances & Solid Surface ctops! Expanded 13x16 eating area w/gas Fire Place! Mud room! Main level w/4" wide hardwood & ceramic tile! Master suite w/pvt bath & adjacent nursery or 4th bedroom! Upstairs laundry! Rare, HUGE secondary bedrooms w/insulated interior walls! FULL Huge basement boasts Rec Room, Storage & 20x 24 Workshop space! New 2012 Low E triple-pane windows! 3 zone controlled furnace! High profile trim & moldings! DEEP front porch, HUGE paver patio, 3 car garage & FUN 2nd level playhouse above 12x16 shed! C Virtual tour! WOW!
Property Specifics
| Single Family | |
| — | |
| — | |
| 1993 | |
| Full | |
| — | |
| No | |
| 0.29 |
| Lake | |
| Ravinia Woods | |
| 100 / Annual | |
| Insurance,Other | |
| Lake Michigan | |
| Public Sewer | |
| 10093702 | |
| 07191130130000 |
Nearby Schools
| NAME: | DISTRICT: | DISTANCE: | |
|---|---|---|---|
|
Grade School
Woodland Elementary School |
50 | — | |
|
Middle School
Woodland Middle School |
50 | Not in DB | |
|
High School
Warren Township High School |
121 | Not in DB | |
Property History
| DATE: | EVENT: | PRICE: | SOURCE: |
|---|---|---|---|
| 10 Dec, 2018 | Sold | $365,000 | MRED MLS |
| 27 Oct, 2018 | Under contract | $374,999 | MRED MLS |
| 25 Sep, 2018 | Listed for sale | $374,999 | MRED MLS |
Room Specifics
Total Bedrooms: 4
Bedrooms Above Ground: 4
Bedrooms Below Ground: 0
Dimensions: —
Floor Type: Carpet
Dimensions: —
Floor Type: Carpet
Dimensions: —
Floor Type: Carpet
Full Bathrooms: 3
Bathroom Amenities: —
Bathroom in Basement: 0
Rooms: Mud Room,Recreation Room,Workshop,Storage
Basement Description: Partially Finished
Other Specifics
| 3 | |
| Concrete Perimeter | |
| Asphalt | |
| Brick Paver Patio | |
| Cul-De-Sac,Fenced Yard,Landscaped,Wooded,Rear of Lot | |
| 12632 SQ FT | |
| — | |
| Full | |
| Vaulted/Cathedral Ceilings, Hardwood Floors | |
| Range, Microwave, Dishwasher, Refrigerator, Disposal, Stainless Steel Appliance(s) | |
| Not in DB | |
| Sidewalks, Street Lights, Street Paved | |
| — | |
| — | |
| Gas Log |
Tax History
| Year | Property Taxes |
|---|---|
| 2018 | $10,635 |
Contact Agent
Nearby Similar Homes
Nearby Sold Comparables
Contact Agent
Listing Provided By
Keller Williams North Shore West













