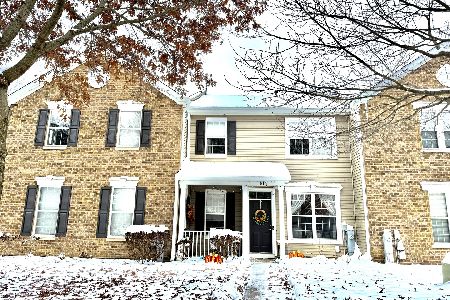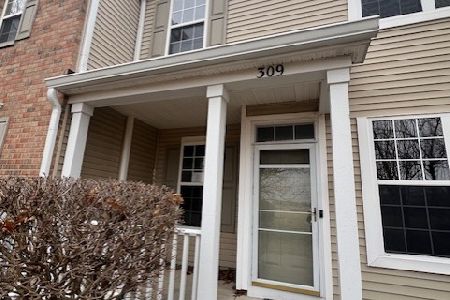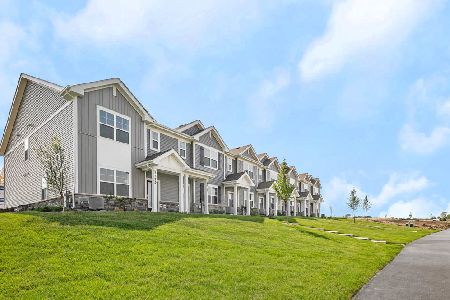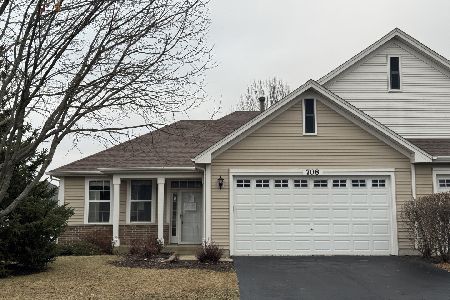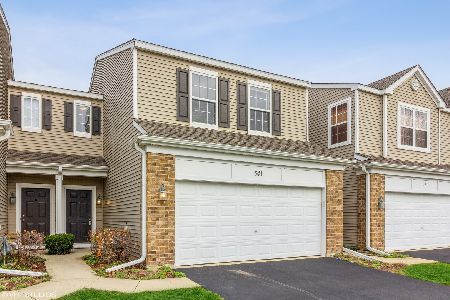537 Springbrook Trail, Oswego, Illinois 60543
$226,000
|
Sold
|
|
| Status: | Closed |
| Sqft: | 1,602 |
| Cost/Sqft: | $140 |
| Beds: | 3 |
| Baths: | 3 |
| Year Built: | 2004 |
| Property Taxes: | $5,682 |
| Days On Market: | 1571 |
| Lot Size: | 0,00 |
Description
Spacious & Private End Unit Springbrook Trails North 3 bedroom, 2 1/2 Bathroom, 2 Car Garage Townhome. All New Stainless Steel Whirlpool Gold Kitchen Appliances. Completely Freshly Painted From Top To Bottom. All New Carpeting. Master Bedroom has own bathroom as well as 2 large walk-in closets. Second Bedroom just as big as Master with huge walk-in closet. Convenient 2nd floor laundry with new washing machine (2020). End unit provides tons of natural light and additional privacy. Nice back patio and lawn area behind and around townhome with views of large pond and natural wetlands. 2 car garage provides additional storage space. HOA replaced roofs, downspouts, siding, driveways, and completed exterior painting within the past few years. Great location close to major shopping and restaurants, public transit, Route 34 and Route 30. Pace Bus Route 529. 5 miles to Aurora Metra station. Close to Montgomery, Naperville, Plainfield areas. Listing Agent Owned. Investors Welcomed! HOA has no rental cap! Quick close possible.
Property Specifics
| Condos/Townhomes | |
| 2 | |
| — | |
| 2004 | |
| None | |
| GARNET | |
| No | |
| — |
| Kendall | |
| Springbrook Townhomes | |
| 160 / Monthly | |
| Insurance,Exterior Maintenance,Lawn Care,Snow Removal | |
| Public | |
| Public Sewer | |
| 11193664 | |
| 0303450012 |
Nearby Schools
| NAME: | DISTRICT: | DISTANCE: | |
|---|---|---|---|
|
Grade School
Long Beach Elementary School |
308 | — | |
|
Middle School
Plank Junior High School |
308 | Not in DB | |
|
High School
Oswego East High School |
308 | Not in DB | |
Property History
| DATE: | EVENT: | PRICE: | SOURCE: |
|---|---|---|---|
| 17 Nov, 2021 | Sold | $226,000 | MRED MLS |
| 11 Oct, 2021 | Under contract | $225,000 | MRED MLS |
| 6 Oct, 2021 | Listed for sale | $225,000 | MRED MLS |
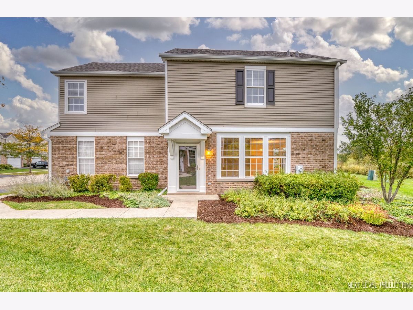
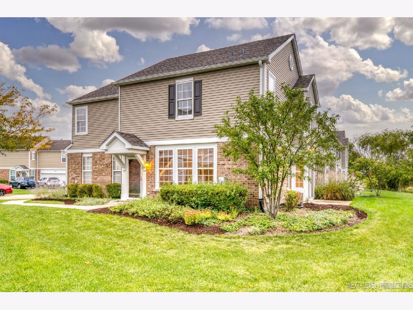
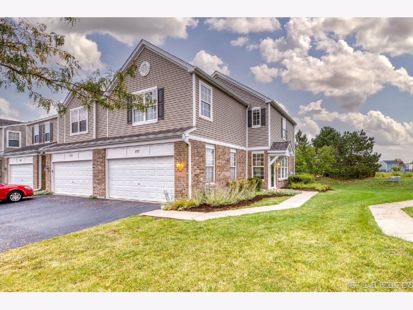
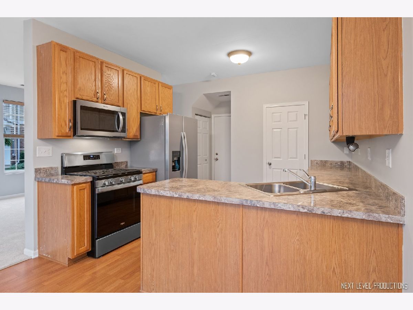
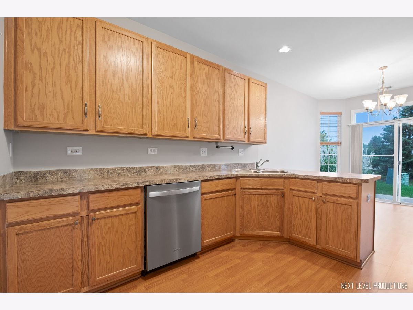
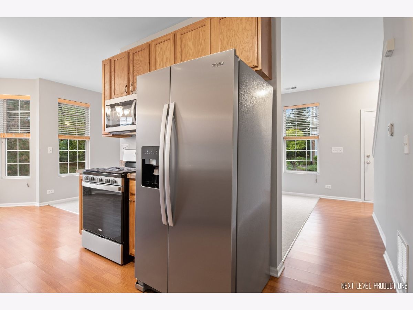
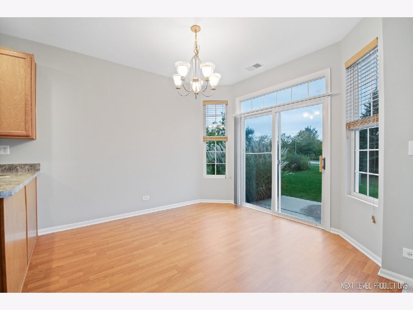
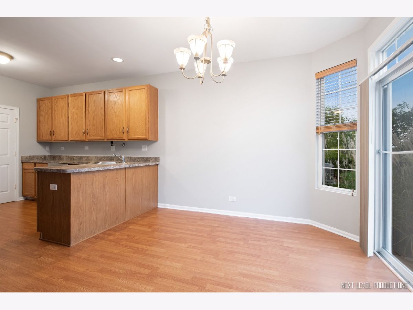
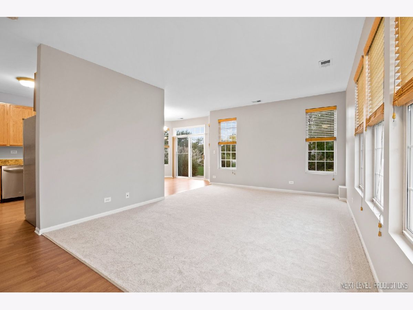
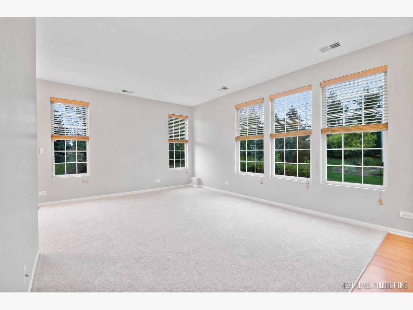
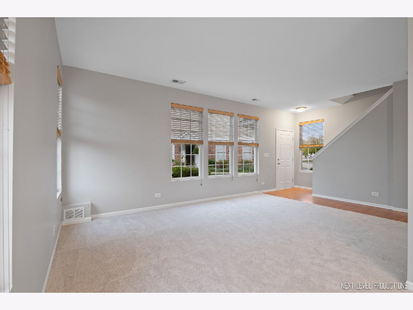
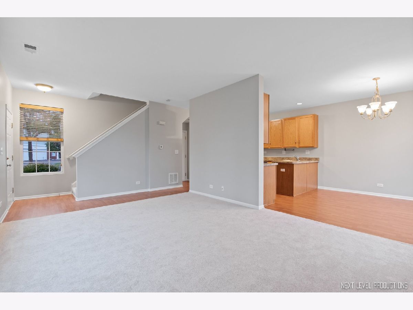
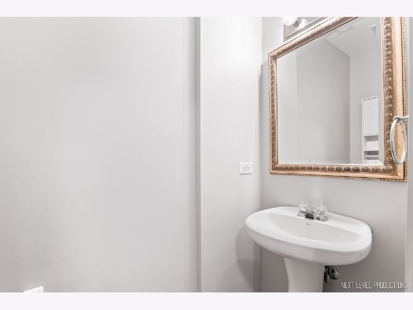
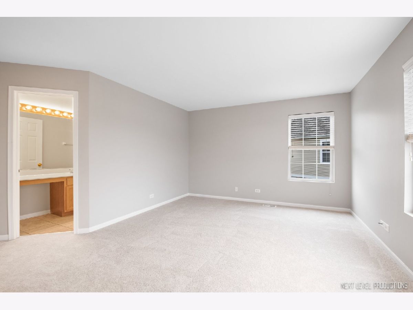
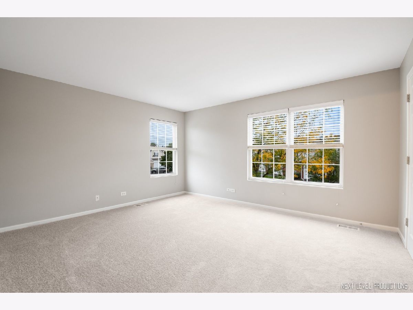
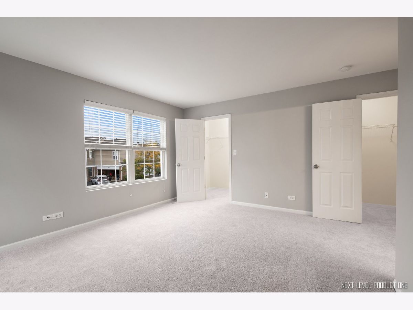
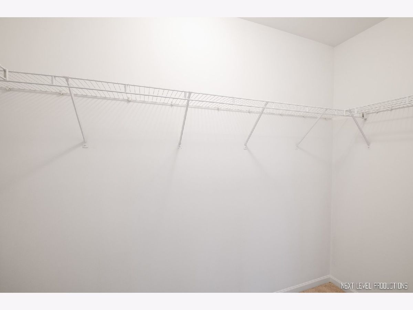
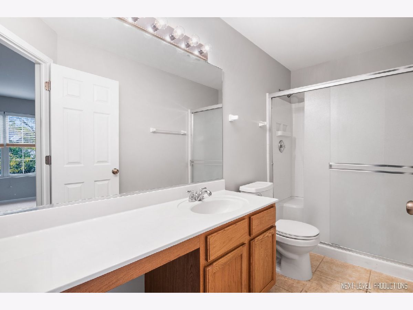
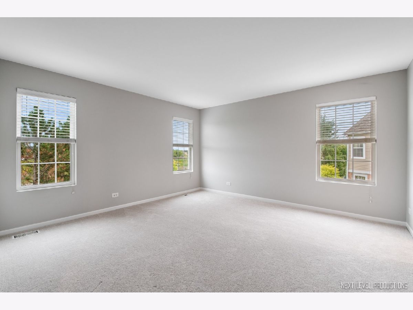
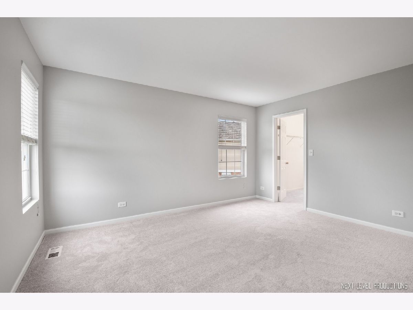
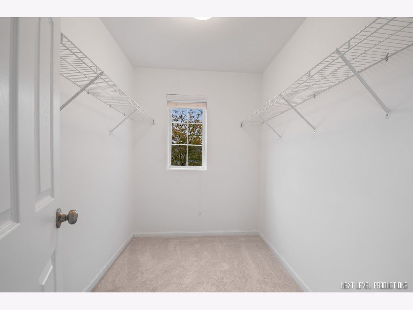
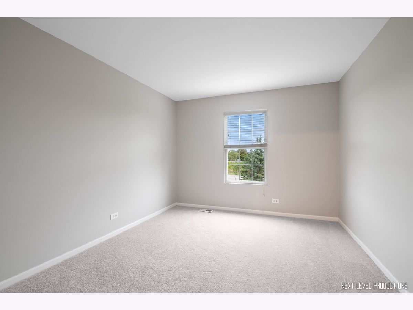
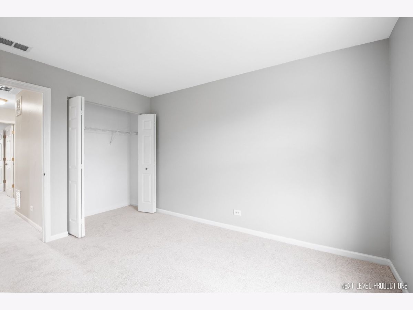
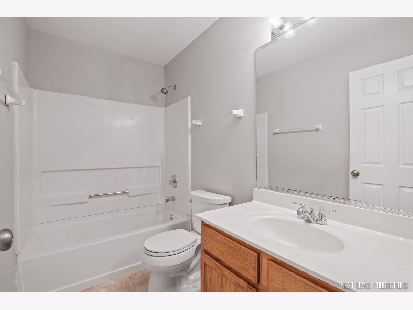
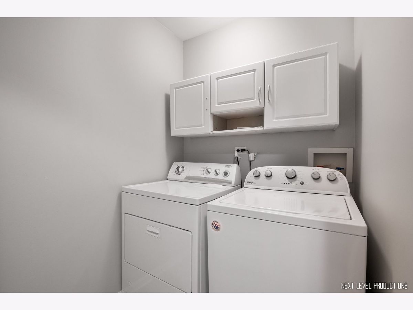
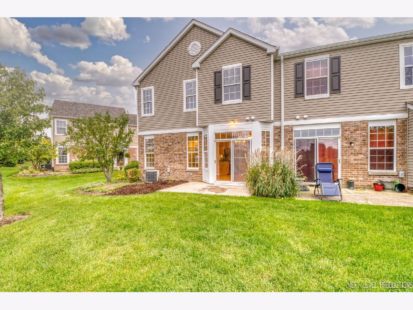
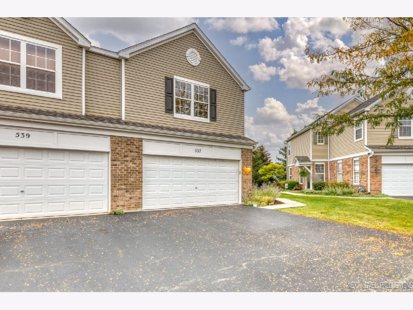
Room Specifics
Total Bedrooms: 3
Bedrooms Above Ground: 3
Bedrooms Below Ground: 0
Dimensions: —
Floor Type: Carpet
Dimensions: —
Floor Type: Carpet
Full Bathrooms: 3
Bathroom Amenities: —
Bathroom in Basement: 0
Rooms: No additional rooms
Basement Description: None
Other Specifics
| 2 | |
| Concrete Perimeter | |
| Asphalt | |
| Patio, Storms/Screens, End Unit, Cable Access | |
| Wetlands adjacent,Landscaped,Backs to Open Grnd,Views,Streetlights | |
| 30X80X27.3X85 | |
| — | |
| Full | |
| Wood Laminate Floors, Second Floor Laundry, Walk-In Closet(s) | |
| Range, Microwave, Dishwasher, Refrigerator, Washer, Dryer, Disposal | |
| Not in DB | |
| — | |
| — | |
| Bike Room/Bike Trails, Park, School Bus, Trail(s), Water View | |
| — |
Tax History
| Year | Property Taxes |
|---|---|
| 2021 | $5,682 |
Contact Agent
Nearby Similar Homes
Nearby Sold Comparables
Contact Agent
Listing Provided By
Century 21 Affiliated

