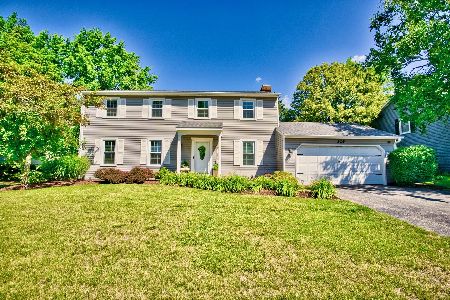537 Warwick Drive, Naperville, Illinois 60565
$393,000
|
Sold
|
|
| Status: | Closed |
| Sqft: | 2,680 |
| Cost/Sqft: | $149 |
| Beds: | 4 |
| Baths: | 4 |
| Year Built: | 1976 |
| Property Taxes: | $8,686 |
| Days On Market: | 3033 |
| Lot Size: | 0,25 |
Description
Located in Naperville's ~Naper Carriage Hill~ is this very desirable 4 Bedroom, 3 1/2 Bath home that has the most beautiful updates. Features:* New Kitchen 2017 * New Heated Floors In the Great Rm/Sun Rm 2017 * New Basement W/Recreation Rm, Bar/Man Cave & Full Bath w/Rain Shower 2015 * Sump Pump 2015 * Hot Water Tank 2015 * New Gutters & Guards 2015 * Newer Architectural Roof 2013 * Newer Siding 2013 * A/C 2011 * Hall Bath 2010 * Windows 2009 * Home also features: Side Load Garage * 6 Panel Doors * Paver Patio * Private Yard W/Fence * Mins to Metro, I-88 and 355~What more could any buyer want * Priced to sell quickly* Pre-Approved buyers only on home viewings. Contracts & disclosures are at the home for you. Start the New Year off in your new & beautiful home.
Property Specifics
| Single Family | |
| — | |
| — | |
| 1976 | |
| Full | |
| — | |
| No | |
| 0.25 |
| Du Page | |
| Naper Carriage Hill | |
| 0 / Not Applicable | |
| None | |
| Lake Michigan | |
| Public Sewer | |
| 09797298 | |
| 0832304025 |
Nearby Schools
| NAME: | DISTRICT: | DISTANCE: | |
|---|---|---|---|
|
Grade School
Scott Elementary School |
203 | — | |
|
Middle School
Madison Junior High School |
203 | Not in DB | |
|
High School
Naperville Central High School |
203 | Not in DB | |
Property History
| DATE: | EVENT: | PRICE: | SOURCE: |
|---|---|---|---|
| 22 Jan, 2018 | Sold | $393,000 | MRED MLS |
| 4 Dec, 2017 | Under contract | $399,000 | MRED MLS |
| 9 Nov, 2017 | Listed for sale | $399,000 | MRED MLS |
Room Specifics
Total Bedrooms: 4
Bedrooms Above Ground: 4
Bedrooms Below Ground: 0
Dimensions: —
Floor Type: Hardwood
Dimensions: —
Floor Type: Hardwood
Dimensions: —
Floor Type: Hardwood
Full Bathrooms: 4
Bathroom Amenities: Separate Shower,Double Sink,European Shower
Bathroom in Basement: 1
Rooms: Great Room,Recreation Room
Basement Description: Finished
Other Specifics
| 2 | |
| — | |
| — | |
| Brick Paver Patio | |
| — | |
| 177.6 X 129.96 X 113 | |
| — | |
| Full | |
| Vaulted/Cathedral Ceilings, Skylight(s), Bar-Dry, Hardwood Floors, Heated Floors, First Floor Laundry | |
| Range, Dishwasher, Refrigerator, Washer, Dryer, Stainless Steel Appliance(s) | |
| Not in DB | |
| Clubhouse, Pool, Tennis Courts, Sidewalks, Street Lights | |
| — | |
| — | |
| Wood Burning |
Tax History
| Year | Property Taxes |
|---|---|
| 2018 | $8,686 |
Contact Agent
Nearby Similar Homes
Nearby Sold Comparables
Contact Agent
Listing Provided By
Coldwell Banker Residential










