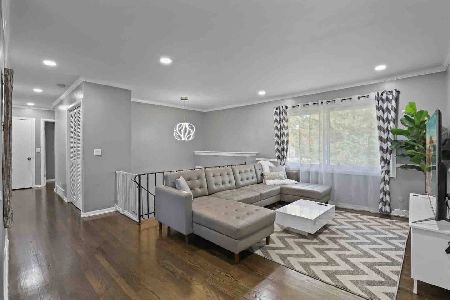537 Wilshire Avenue, Glen Ellyn, Illinois 60137
$289,300
|
Sold
|
|
| Status: | Closed |
| Sqft: | 1,292 |
| Cost/Sqft: | $232 |
| Beds: | 3 |
| Baths: | 2 |
| Year Built: | 1955 |
| Property Taxes: | $7,182 |
| Days On Market: | 2726 |
| Lot Size: | 0,19 |
Description
Wonderful Glen Ellyn Location In Pretty, Quiet Neighborhood Minutes From Downtown and WALKING DISTANCE TO METRA STATION! You Will Love The Open Floor Plan From The Moment You Enter! Gleaming HARDWOOD Flrs Throughout Most Of Main Level. Large Open LIVING ROOM w/Brick Fireplace and Picture Window For Tons Of Natural Light. Nicely Updated EAT-IN KITCHEN Features Custom Raised Panel Cabinetry, Solid Surface Counter Top w/Integrated Sink & Large Pantry Cabinet. DINING ROOM/FAMILY ROOM Has Newer SGD Leading To Paver Patio In Private Back Yard. Generously Sized BEDROOMS w/Hardwood & Spacious Closets. UPDATED MAIN BATH w/Hall Linen Closet. Full FINISHED BASEMENT Features: FULL BATH; FAMILY RM/REC RM; GAME AREA w/Wall of Cabinets, Sink & Area for Beverage Fridge; OFFICE; LAUNDRY w/Utility Sink & Built-ins; WORK SHOP; Plenty of Storage; Oversized 2.5 Car Garage. Updates: Kitchen ('11), Zoned AC ('12), Concrete Driveway ('17), New Paint ('18). The Charm Starts w/The Paver Walkway & Doesn't Stop!
Property Specifics
| Single Family | |
| — | |
| Ranch | |
| 1955 | |
| Full | |
| RANCH | |
| No | |
| 0.19 |
| Du Page | |
| — | |
| 0 / Not Applicable | |
| None | |
| Public | |
| Public Sewer, Sewer-Storm | |
| 10021558 | |
| 0515204014 |
Nearby Schools
| NAME: | DISTRICT: | DISTANCE: | |
|---|---|---|---|
|
Grade School
Lincoln Elementary School |
41 | — | |
|
Middle School
Hadley Junior High School |
41 | Not in DB | |
|
High School
Glenbard West High School |
87 | Not in DB | |
Property History
| DATE: | EVENT: | PRICE: | SOURCE: |
|---|---|---|---|
| 26 Oct, 2018 | Sold | $289,300 | MRED MLS |
| 23 Sep, 2018 | Under contract | $299,900 | MRED MLS |
| — | Last price change | $309,900 | MRED MLS |
| 18 Aug, 2018 | Listed for sale | $309,900 | MRED MLS |
Room Specifics
Total Bedrooms: 3
Bedrooms Above Ground: 3
Bedrooms Below Ground: 0
Dimensions: —
Floor Type: Hardwood
Dimensions: —
Floor Type: Hardwood
Full Bathrooms: 2
Bathroom Amenities: —
Bathroom in Basement: 1
Rooms: Eating Area,Office,Recreation Room,Workshop,Storage
Basement Description: Finished
Other Specifics
| 2.5 | |
| Concrete Perimeter | |
| Concrete | |
| Patio, Porch, Brick Paver Patio, Storms/Screens | |
| — | |
| 57X170X45X163 | |
| Full | |
| None | |
| Hardwood Floors, First Floor Bedroom, First Floor Full Bath | |
| Range, Microwave, Dishwasher, Refrigerator, Disposal | |
| Not in DB | |
| Sidewalks, Street Lights, Street Paved | |
| — | |
| — | |
| Wood Burning, Gas Log, Gas Starter |
Tax History
| Year | Property Taxes |
|---|---|
| 2018 | $7,182 |
Contact Agent
Nearby Similar Homes
Nearby Sold Comparables
Contact Agent
Listing Provided By
RE/MAX Excels







