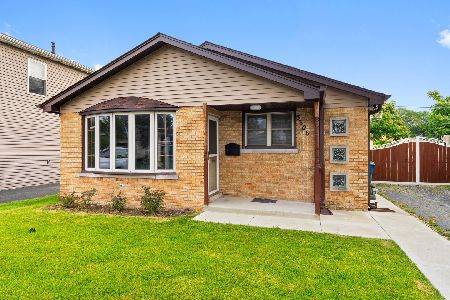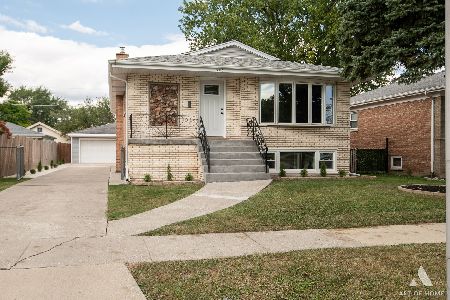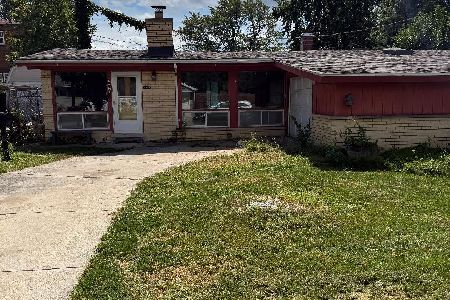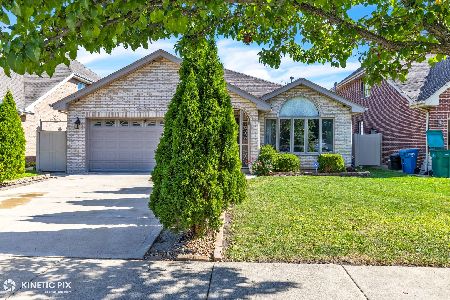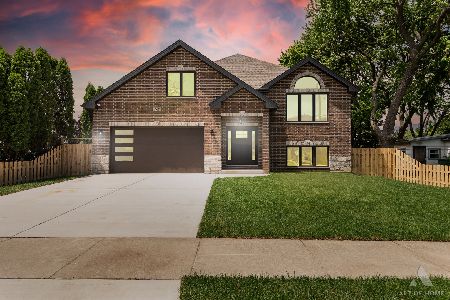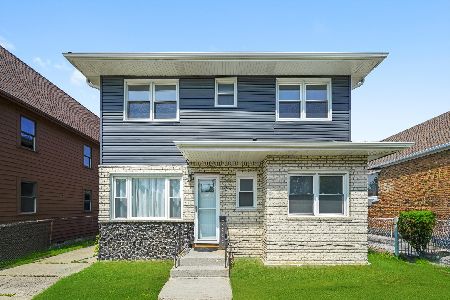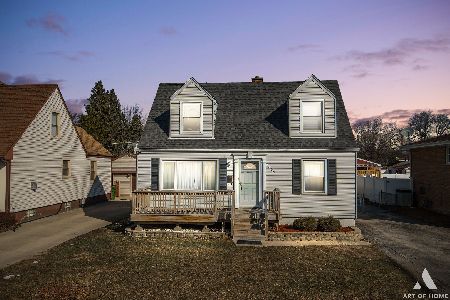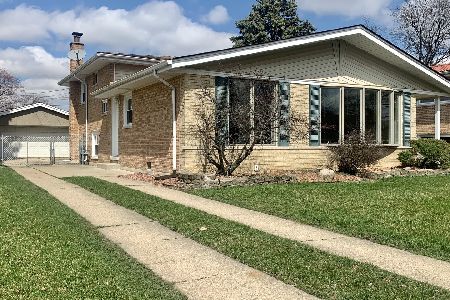5376 89th Street, Oak Lawn, Illinois 60453
$285,000
|
Sold
|
|
| Status: | Closed |
| Sqft: | 1,300 |
| Cost/Sqft: | $231 |
| Beds: | 3 |
| Baths: | 2 |
| Year Built: | 1964 |
| Property Taxes: | $3,377 |
| Days On Market: | 593 |
| Lot Size: | 0,00 |
Description
MUST SEE !!! UPDATED 3 bedroom brick bi-level! Concrete side drive, oversized 2 car garage. Spacious newer family sized oak cabinet kitchen, stainless steel stove, dishwasher, granite counter tops, ceramic floor in kitchen, Newer windows except in living room. Cathedral ceiling in spacious, sunny living room. 3 bedrooms and updated bath with whirlpool tub up. Newer roof on house and garage, Family room, 1/2 bath and laundry room lower level with outside door to yard. Cement crawl space. Enjoy deck in back yard. Hardwood floors thru out. Shown by appointment only. Move in condition!!! House is selling AS IS. !!!!!!!!!!!!!!!!!!!!!!!!!!!
Property Specifics
| Single Family | |
| — | |
| — | |
| 1964 | |
| — | |
| SPLIT-LEVEL | |
| No | |
| — |
| Cook | |
| — | |
| 0 / Not Applicable | |
| — | |
| — | |
| — | |
| 12072038 | |
| 24041150190000 |
Nearby Schools
| NAME: | DISTRICT: | DISTANCE: | |
|---|---|---|---|
|
Grade School
J Covington Elementary School |
123 | — | |
|
Middle School
Oak Lawn-hometown Middle School |
123 | Not in DB | |
|
High School
Oak Lawn Comm High School |
229 | Not in DB | |
Property History
| DATE: | EVENT: | PRICE: | SOURCE: |
|---|---|---|---|
| 27 Aug, 2024 | Sold | $285,000 | MRED MLS |
| 5 Jun, 2024 | Under contract | $299,900 | MRED MLS |
| 1 Jun, 2024 | Listed for sale | $299,900 | MRED MLS |
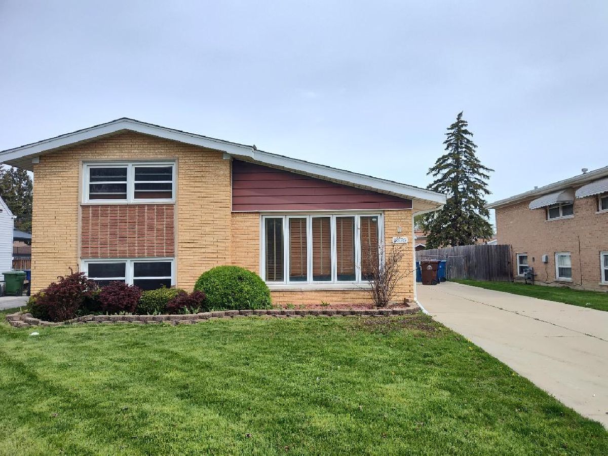
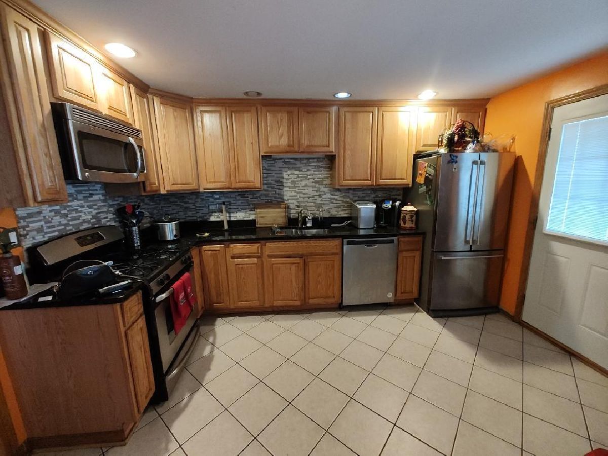
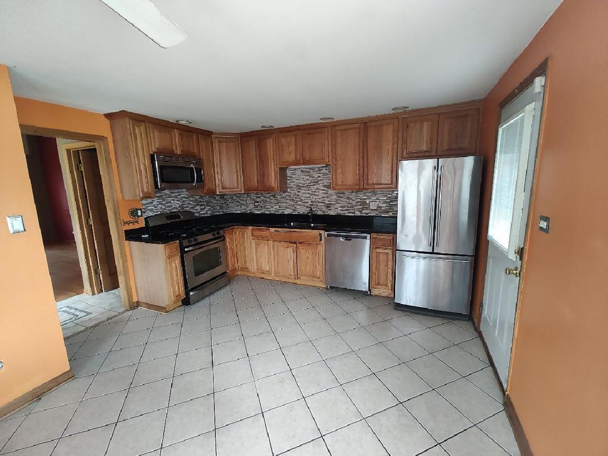
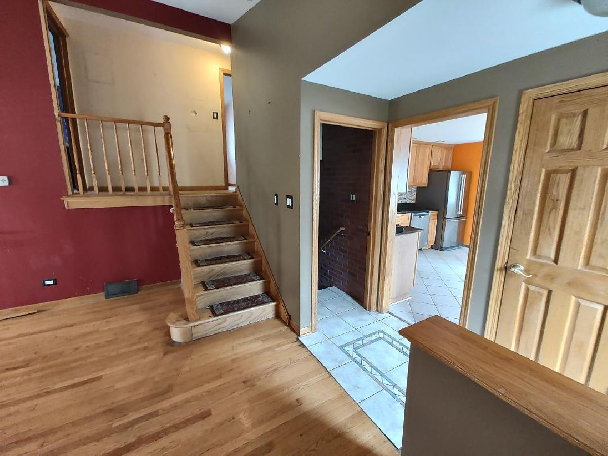
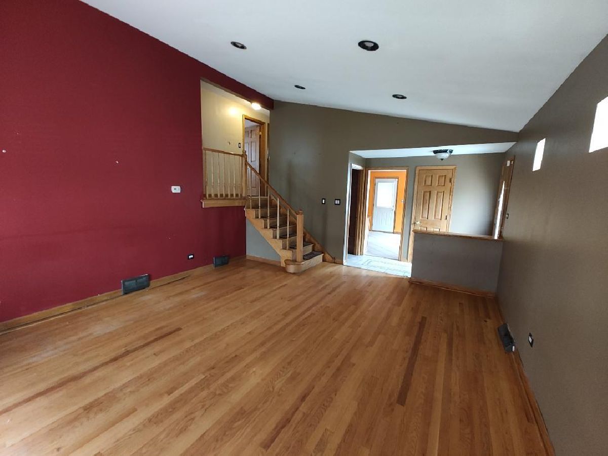
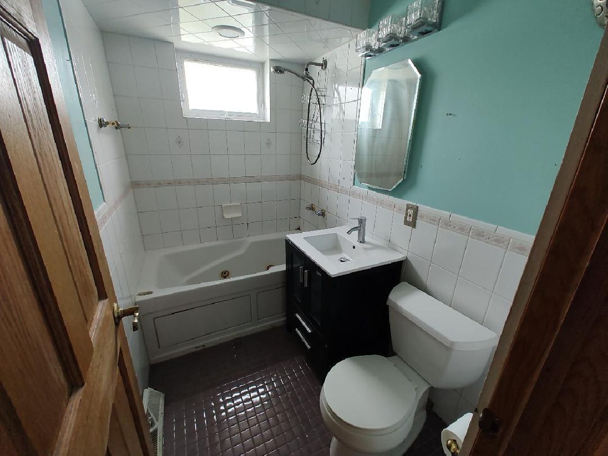
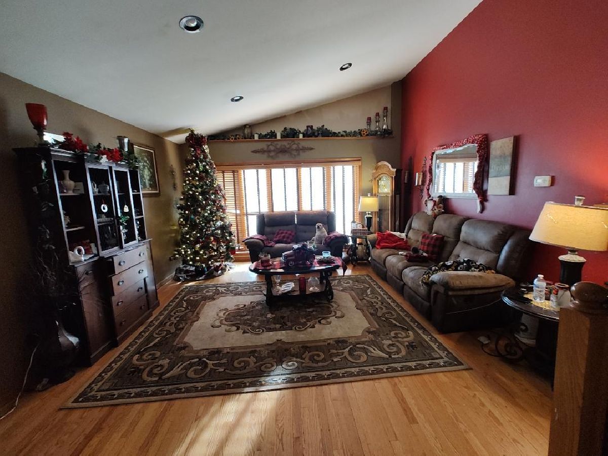
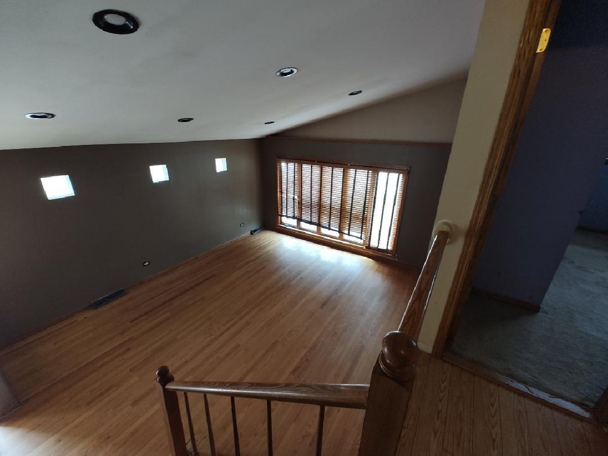
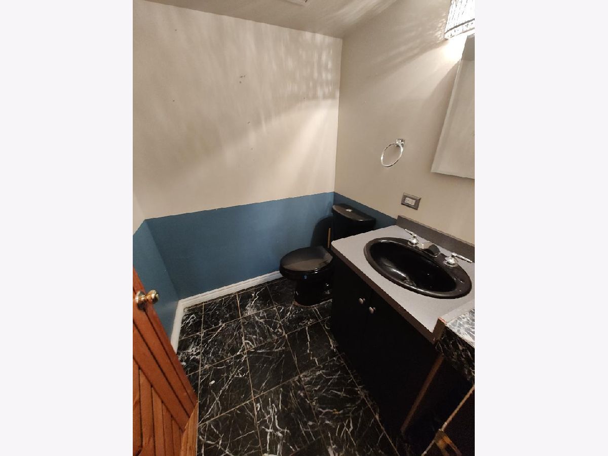
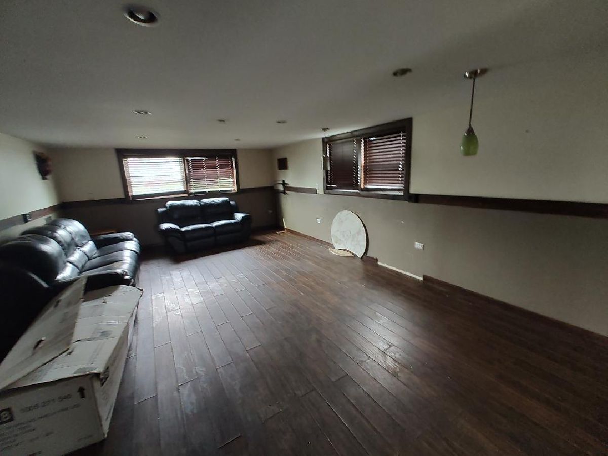
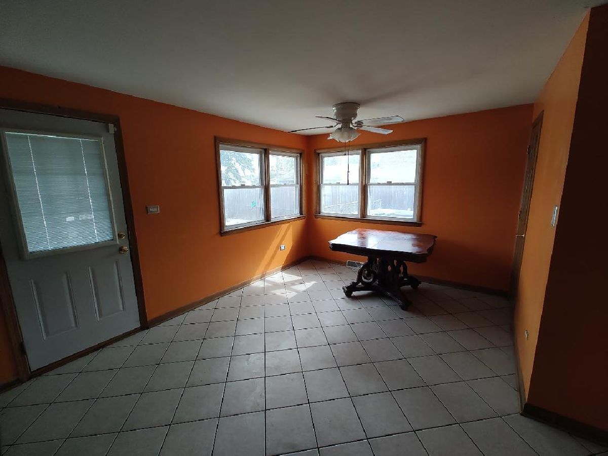
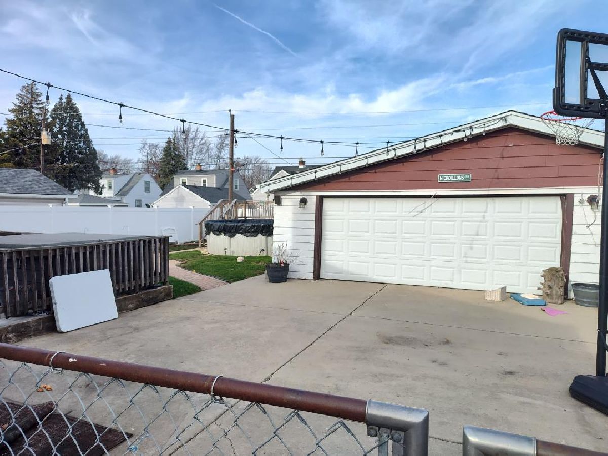
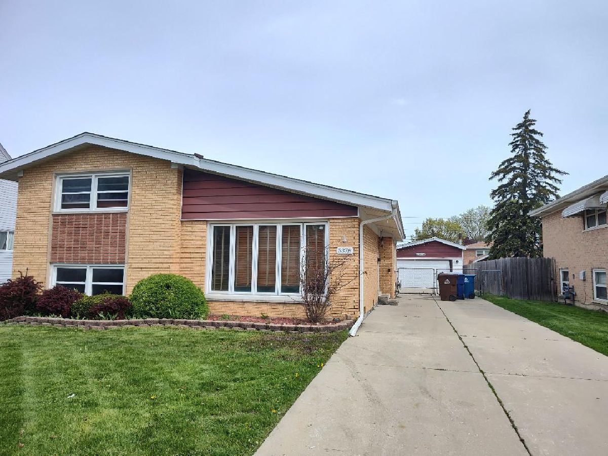
Room Specifics
Total Bedrooms: 3
Bedrooms Above Ground: 3
Bedrooms Below Ground: 0
Dimensions: —
Floor Type: —
Dimensions: —
Floor Type: —
Full Bathrooms: 2
Bathroom Amenities: Whirlpool
Bathroom in Basement: 1
Rooms: —
Basement Description: Finished
Other Specifics
| 2 | |
| — | |
| Concrete | |
| — | |
| — | |
| 55X135 | |
| — | |
| — | |
| — | |
| — | |
| Not in DB | |
| — | |
| — | |
| — | |
| — |
Tax History
| Year | Property Taxes |
|---|---|
| 2024 | $3,377 |
Contact Agent
Nearby Similar Homes
Nearby Sold Comparables
Contact Agent
Listing Provided By
RE/MAX 10

