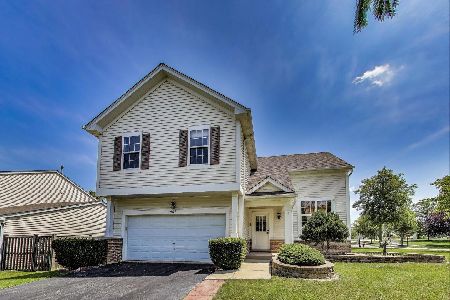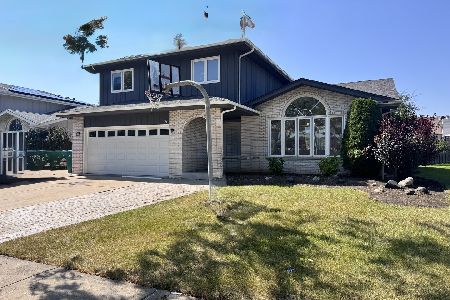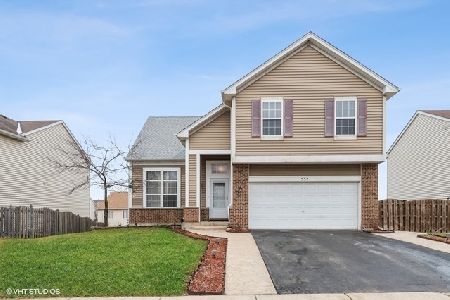538 Anna Lane, Romeoville, Illinois 60446
$321,000
|
Sold
|
|
| Status: | Closed |
| Sqft: | 2,356 |
| Cost/Sqft: | $132 |
| Beds: | 3 |
| Baths: | 3 |
| Year Built: | 2004 |
| Property Taxes: | $5,285 |
| Days On Market: | 1796 |
| Lot Size: | 0,17 |
Description
Welcome Home! You'll Absolutely LOVE this Super Spacious 3 Bedroom (could easily be 4 Bed) 2.1 Bath Home Plus Loft with a Premier Walk-Out Basement located in Highly Sought after Marquette Estates! Soaring Two Story Foyer & 2 Story Living Room w//Tons of Natural Light greets you as you enter! Open Floor Plan & Arched/Column Divide between Living & Dining Rooms! Spacious Eat-In Kitchen w/Oak Cabinetry, Granite Tops, Breakfast Bar with Custom Slate Rock Accent & Pendant Lighting, High End SS Appliances Including Range w/Double Oven. Sliding Doors off the Kitchen leads to large Deck! Hardwood Flooring throughout much of the 1st Level Including Spacious Family Room! Mud Room w/Custom Built-Ins & Washer/Dryer! Upstairs you'll find a HUGE Loft w/Walk-In Closet, this can easily Convert to a 4th Bedroom! Master Suite with Ceiling Fan, Massive Walk-In Closet & Large Master Bath! Walk-Out Basement is Waiting to be Finished Leads to Fenced Lot & Huge Paver Patio set amongst Professional Landscaping! Freshly Painted Throughout, Front Driveway w/Paver Boarders, Great Curb Appeal & Located Close to Freeways for Commuter, Restaurants/Shopping, Parks & Pavilion! Home Includes Home Warranty* View VR Video & Video Walk-Through* Come See it TODAY!
Property Specifics
| Single Family | |
| — | |
| Traditional | |
| 2004 | |
| Full,Walkout | |
| — | |
| No | |
| 0.17 |
| Will | |
| Marquette Estates | |
| 300 / Annual | |
| None | |
| Community Well | |
| Public Sewer | |
| 10996873 | |
| 1202323100190000 |
Nearby Schools
| NAME: | DISTRICT: | DISTANCE: | |
|---|---|---|---|
|
Grade School
Bess Eichelberger Elementary Sch |
202 | — | |
|
Middle School
John F Kennedy Middle School |
202 | Not in DB | |
|
High School
Plainfield East High School |
202 | Not in DB | |
Property History
| DATE: | EVENT: | PRICE: | SOURCE: |
|---|---|---|---|
| 18 Apr, 2012 | Sold | $163,000 | MRED MLS |
| 30 Dec, 2011 | Under contract | $172,500 | MRED MLS |
| — | Last price change | $177,500 | MRED MLS |
| 25 Oct, 2011 | Listed for sale | $177,500 | MRED MLS |
| 7 Apr, 2021 | Sold | $321,000 | MRED MLS |
| 19 Feb, 2021 | Under contract | $309,900 | MRED MLS |
| 16 Feb, 2021 | Listed for sale | $309,900 | MRED MLS |
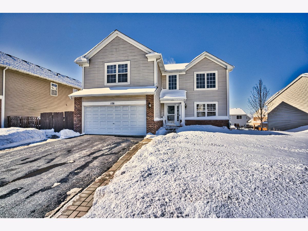
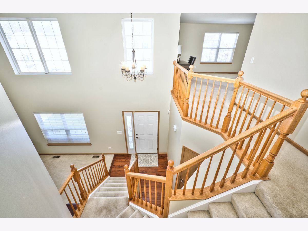
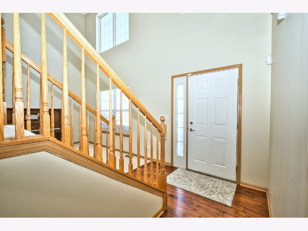
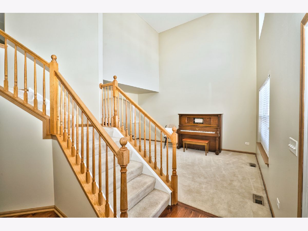
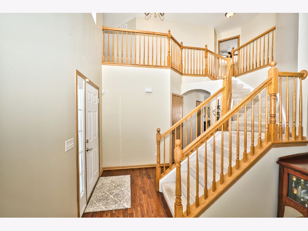
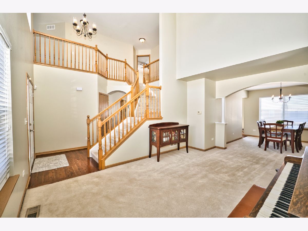
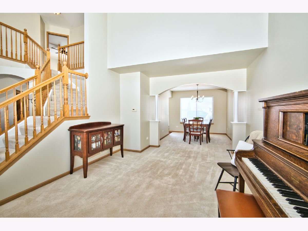
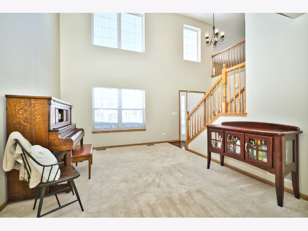
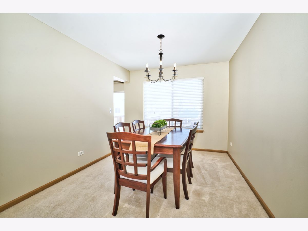
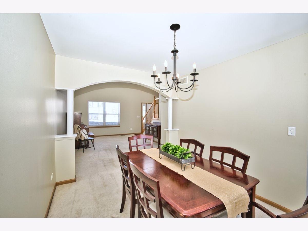
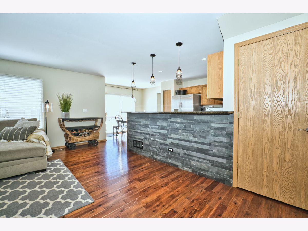
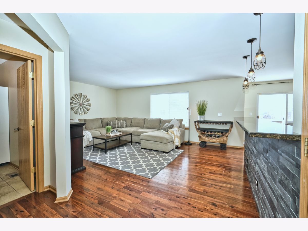
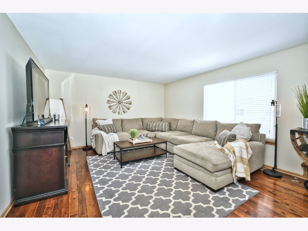
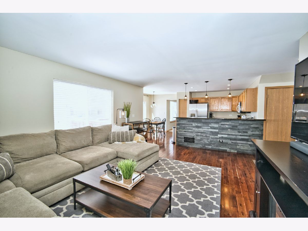
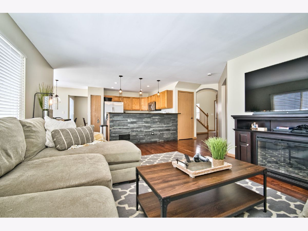
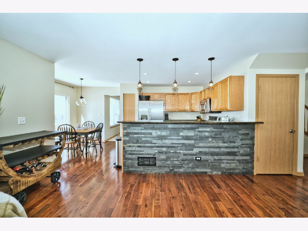
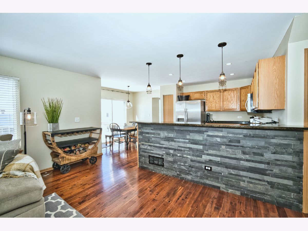
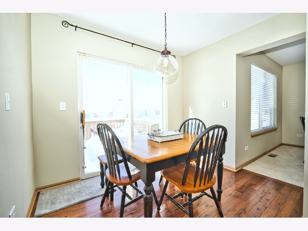
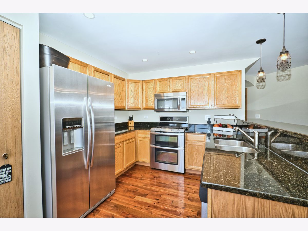
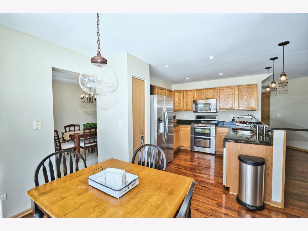
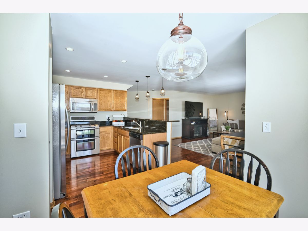
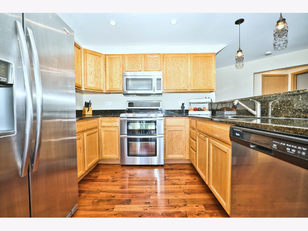
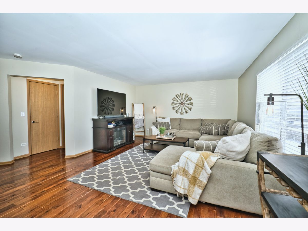
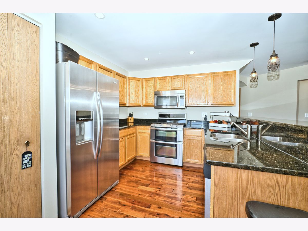
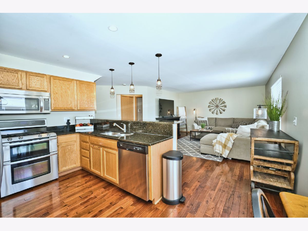
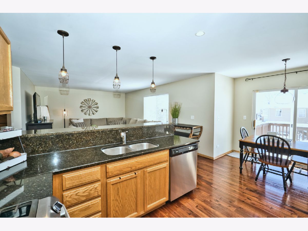
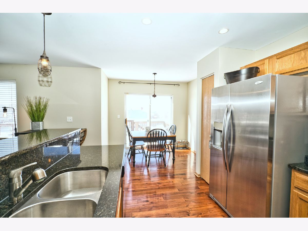
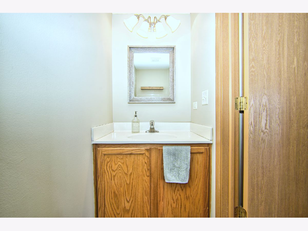
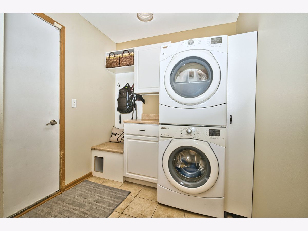
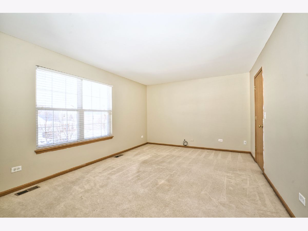
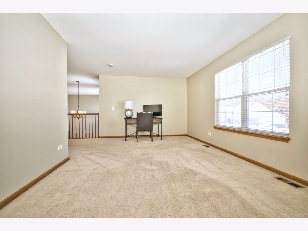
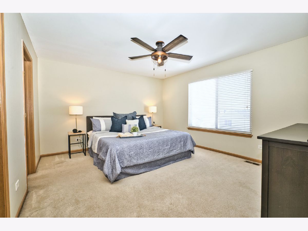
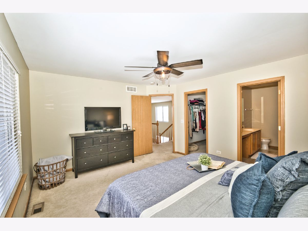
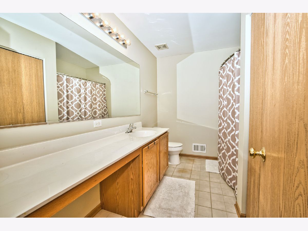
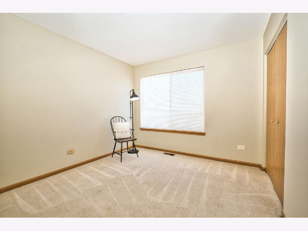
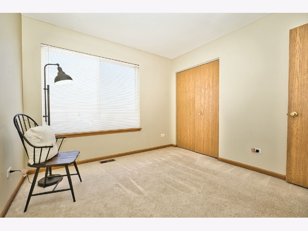
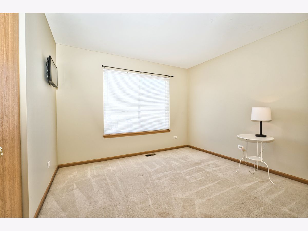
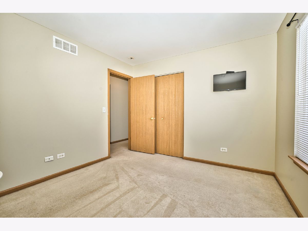
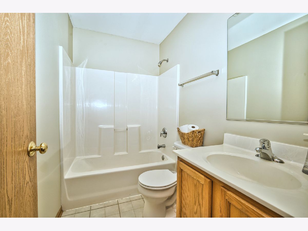
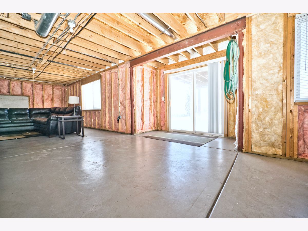
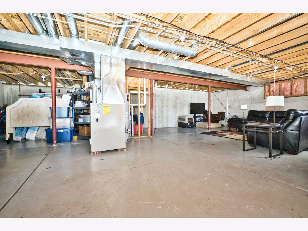
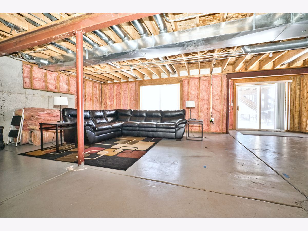
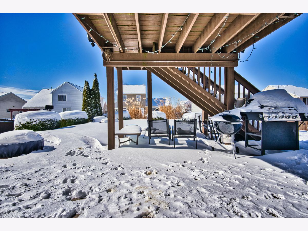
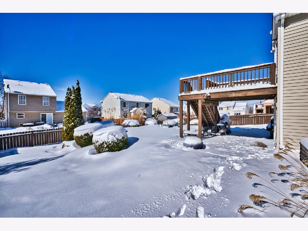
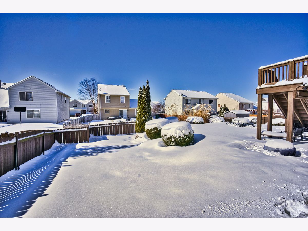
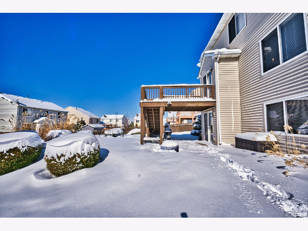
Room Specifics
Total Bedrooms: 3
Bedrooms Above Ground: 3
Bedrooms Below Ground: 0
Dimensions: —
Floor Type: Carpet
Dimensions: —
Floor Type: Carpet
Full Bathrooms: 3
Bathroom Amenities: —
Bathroom in Basement: 0
Rooms: Loft
Basement Description: Unfinished
Other Specifics
| 2 | |
| Concrete Perimeter | |
| Asphalt | |
| Deck, Patio, Brick Paver Patio, Storms/Screens | |
| Fenced Yard,Landscaped,Wood Fence | |
| 63X118 | |
| Unfinished | |
| Full | |
| Hardwood Floors, First Floor Laundry, Built-in Features, Walk-In Closet(s), Granite Counters | |
| Double Oven, Range, Microwave, Dishwasher, High End Refrigerator, Washer, Dryer, Disposal, Stainless Steel Appliance(s) | |
| Not in DB | |
| Curbs, Sidewalks, Street Lights, Street Paved | |
| — | |
| — | |
| — |
Tax History
| Year | Property Taxes |
|---|---|
| 2012 | $5,186 |
| 2021 | $5,285 |
Contact Agent
Nearby Similar Homes
Nearby Sold Comparables
Contact Agent
Listing Provided By
Advantage Realty Group

