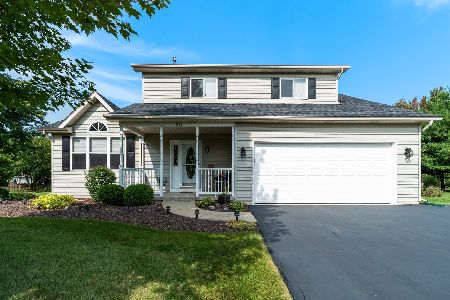538 Buckthorne Court, Yorkville, Illinois 60560
$335,000
|
Sold
|
|
| Status: | Closed |
| Sqft: | 3,420 |
| Cost/Sqft: | $98 |
| Beds: | 4 |
| Baths: | 4 |
| Year Built: | 1998 |
| Property Taxes: | $9,474 |
| Days On Market: | 2428 |
| Lot Size: | 0,53 |
Description
What a quiet retreat for your family! This immaculate beauty is perfectly tucked away in culdesac & is nestled over a whopping half an acre filled w/lush landscaping filled w/ fruit trees, bushes & own private garden. Over 3400 ft of living space! So many amenities: gorgeous chandelier in cathedral entryway, rich hardwood floors on main floor, freshly painted and new carpeting. French doors in formal living room. Spacious family room boasts fireplace w/massive mantle. Fully appplianced SS kitchen & eating area leads to two tiered deck and two oversized brick paver patios perfect for summer meals & entertaining your guests. Upstairs you will find a private wing showcasing a magnificent master ste w/vaulted ceilings & private bath w/dual sinks, huge jetted tub & enormous shower! Princess suite has her own lux bath too! Enormous 3 car tandem, heated garage has epoxy flooring & large loft for storage. Lookout finished bsmt offers a large rec rm, play room and office. No SSA or HOA! A 10+
Property Specifics
| Single Family | |
| — | |
| Traditional | |
| 1998 | |
| Full,English | |
| — | |
| No | |
| 0.53 |
| Kendall | |
| — | |
| 0 / Not Applicable | |
| None | |
| Public | |
| Public Sewer | |
| 10412587 | |
| 0505128024 |
Property History
| DATE: | EVENT: | PRICE: | SOURCE: |
|---|---|---|---|
| 12 Jul, 2019 | Sold | $335,000 | MRED MLS |
| 13 Jun, 2019 | Under contract | $335,000 | MRED MLS |
| 11 Jun, 2019 | Listed for sale | $335,000 | MRED MLS |
Room Specifics
Total Bedrooms: 4
Bedrooms Above Ground: 4
Bedrooms Below Ground: 0
Dimensions: —
Floor Type: Carpet
Dimensions: —
Floor Type: Carpet
Dimensions: —
Floor Type: Carpet
Full Bathrooms: 4
Bathroom Amenities: —
Bathroom in Basement: 0
Rooms: Recreation Room,Play Room,Office
Basement Description: Finished
Other Specifics
| 3 | |
| Concrete Perimeter | |
| Asphalt | |
| Deck, Brick Paver Patio, Storms/Screens | |
| — | |
| 29X27X204X34X194X151 | |
| — | |
| Full | |
| Vaulted/Cathedral Ceilings, Hardwood Floors, Second Floor Laundry, Walk-In Closet(s) | |
| Range, Microwave, Dishwasher, Refrigerator, Washer, Dryer, Disposal, Stainless Steel Appliance(s) | |
| Not in DB | |
| — | |
| — | |
| — | |
| — |
Tax History
| Year | Property Taxes |
|---|---|
| 2019 | $9,474 |
Contact Agent
Nearby Similar Homes
Nearby Sold Comparables
Contact Agent
Listing Provided By
Keller Williams Infinity







