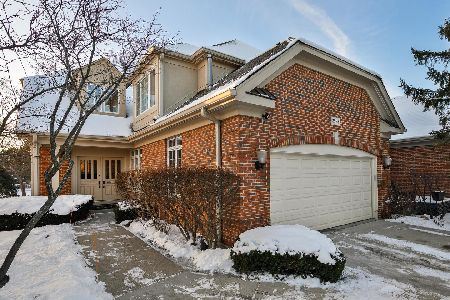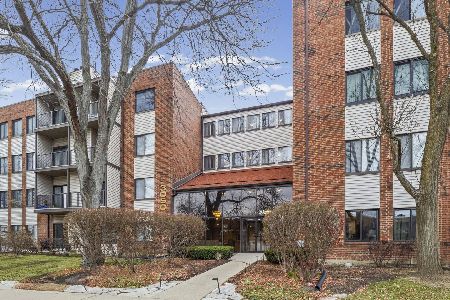538 Dunsten Circle, Northbrook, Illinois 60062
$418,000
|
Sold
|
|
| Status: | Closed |
| Sqft: | 1,845 |
| Cost/Sqft: | $233 |
| Beds: | 3 |
| Baths: | 3 |
| Year Built: | 1977 |
| Property Taxes: | $6,848 |
| Days On Market: | 2471 |
| Lot Size: | 0,00 |
Description
Largest fully renovated Duplex in Dunsten Green association w/ its own fenced backyard. Low assessment $25/month. Gleaming hardwood floors throughout the home stand in a league of their own along with volume ceilings. Beautiful renovated kitchen w/ granite countertops, GE Appliances & breakfast nook overlooking a front garden. Oversized Living & Family Rooms both have access to the backyard with their own sliding doors. Master suite features a walk in closet & updated modern en suite bath with massage panels for showers. Bedrooms Two & Three share the hall bath. The basement includes Recreation Rm, Exercise, Storage, Utility & an optional 4th bedroom. Other highlights: Newer windows, doors, renovated bathrooms, additional Laundry Rm storage, bar area, new light fixtures & more! Just minutes to schools, parks, golf, shops & dining.
Property Specifics
| Condos/Townhomes | |
| 2 | |
| — | |
| 1977 | |
| Full | |
| — | |
| No | |
| — |
| Cook | |
| Dunsten Green | |
| 25 / Monthly | |
| Insurance | |
| Public | |
| Public Sewer | |
| 10354868 | |
| 04043050190000 |
Nearby Schools
| NAME: | DISTRICT: | DISTANCE: | |
|---|---|---|---|
|
Grade School
Westmoor Elementary School |
28 | — | |
|
Middle School
Northbrook Junior High School |
28 | Not in DB | |
|
High School
Glenbrook North High School |
225 | Not in DB | |
Property History
| DATE: | EVENT: | PRICE: | SOURCE: |
|---|---|---|---|
| 9 May, 2013 | Sold | $311,000 | MRED MLS |
| 15 Apr, 2013 | Under contract | $300,000 | MRED MLS |
| 13 Apr, 2013 | Listed for sale | $300,000 | MRED MLS |
| 28 Jun, 2019 | Sold | $418,000 | MRED MLS |
| 4 May, 2019 | Under contract | $429,900 | MRED MLS |
| 24 Apr, 2019 | Listed for sale | $429,900 | MRED MLS |
Room Specifics
Total Bedrooms: 4
Bedrooms Above Ground: 3
Bedrooms Below Ground: 1
Dimensions: —
Floor Type: Hardwood
Dimensions: —
Floor Type: Hardwood
Dimensions: —
Floor Type: Carpet
Full Bathrooms: 3
Bathroom Amenities: Separate Shower,Double Sink,Full Body Spray Shower
Bathroom in Basement: 0
Rooms: Sitting Room,Exercise Room,Foyer,Utility Room-Lower Level,Storage,Walk In Closet
Basement Description: Finished
Other Specifics
| 2 | |
| — | |
| Concrete | |
| Patio, Storms/Screens, End Unit | |
| Fenced Yard | |
| 38 X 95 X 96 X 122 | |
| — | |
| Full | |
| Vaulted/Cathedral Ceilings, Laundry Hook-Up in Unit, Storage, Built-in Features, Walk-In Closet(s) | |
| Range, Microwave, Dishwasher, Refrigerator, Washer, Dryer, Disposal | |
| Not in DB | |
| — | |
| — | |
| — | |
| — |
Tax History
| Year | Property Taxes |
|---|---|
| 2013 | $4,105 |
| 2019 | $6,848 |
Contact Agent
Nearby Similar Homes
Nearby Sold Comparables
Contact Agent
Listing Provided By
@properties






