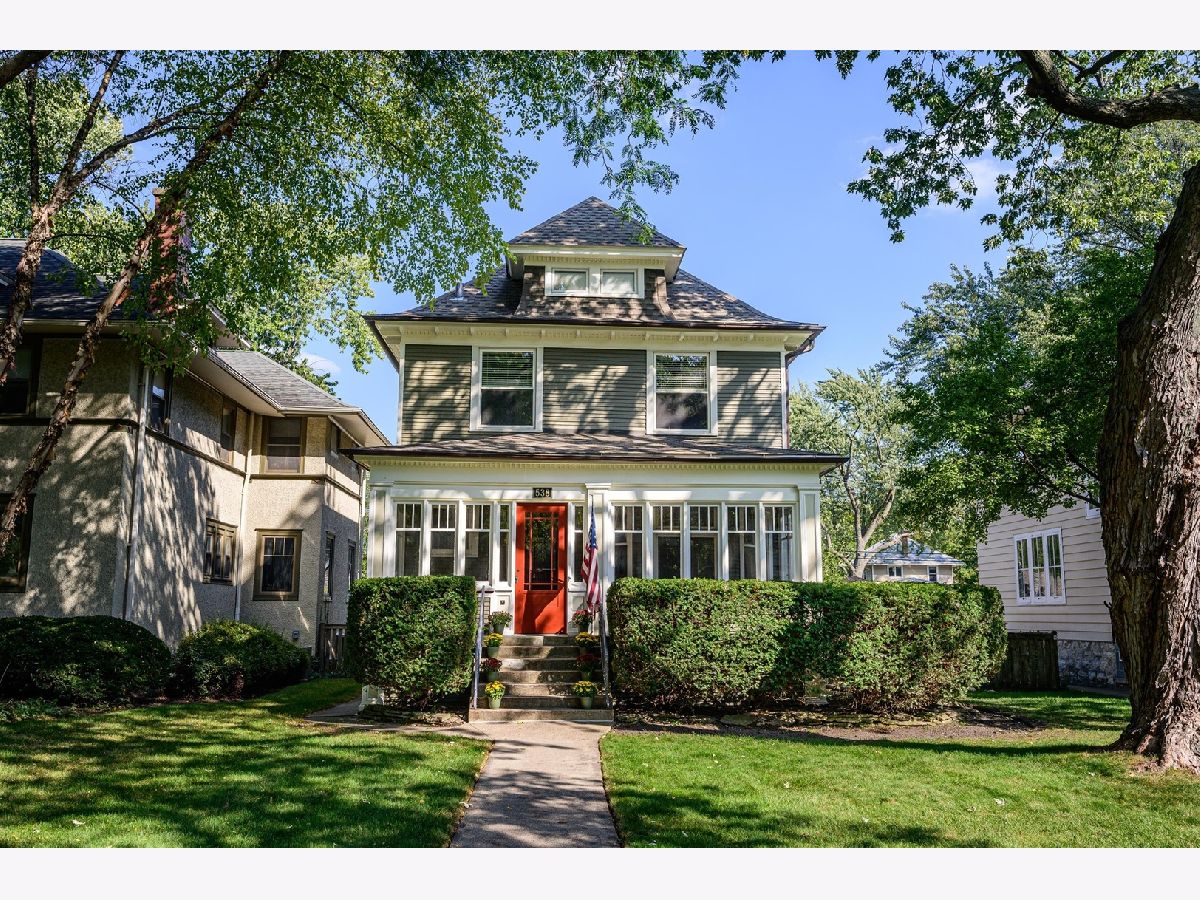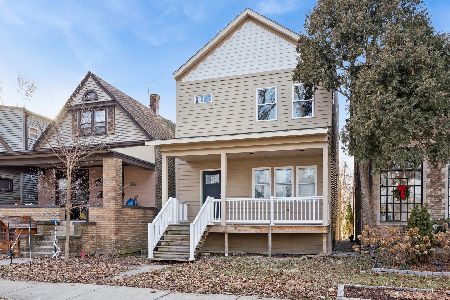538 Elmwood Avenue, Oak Park, Illinois 60302
$600,000
|
Sold
|
|
| Status: | Closed |
| Sqft: | 0 |
| Cost/Sqft: | — |
| Beds: | 4 |
| Baths: | 3 |
| Year Built: | 1908 |
| Property Taxes: | $17,449 |
| Days On Market: | 1883 |
| Lot Size: | 0,00 |
Description
Under contract in PLN. Build memories here where natural light abounds in this charming and spacious 4 bedroom, 2.5 bath Oak Park treasure. Warmth and character exude with rich original woodwork, hardwood floors, beamed ceiling and leaded glass windows. Large, double parlor living room is easily used as a dual-purpose space. Find pretty, built-in cabinet in roomy dining room. Kitchen has ample cabinet storage, granite countertops and stainless appliances with convenient and adjacent breakfast room overlooking back yard. Second floor has 3 bedrooms including tandem room ideal for a home office. Primary bedroom has connected room currently used as additional closet space but could be a home office. Find the 4th bedroom on 3rd floor which was previously used by live-in nanny. It's perfect for guests, home office and more. Knockout finished basement (2010) is a 10+ and a hip additional floor of living space. A designer's eye created and connected the family room, full bath, laundry center and bonus storage space seamlessly. With the modern gas fireplace, built-in shelving, clever storage, large light-filled windows and attention to detail, this space is the icing on the cake. Chill and watch your favorite shows or hang out with friends here. Long-term owners have tastefully updated and creatively kept the integrity of this home. They invested in infrastructure that matters including: zoned a/c (2009) and boiler heat, tear-off roof and copper gutters (2009), interior drain tile, back-flow valve (2020), powder room (2020), updated 2nd floor bath and new fence (in process). And if you really want more space, there is room to expand on this terrific, appx 50 X 172 deep lot. Unbeatable central location on tree-lined street with a lovely, enclosed front porch. 1.5-car garage and exterior space for 2-3 cars. Just blocks to elementary (Whittier) and OPRF high school, Farmer's Market, Ridgeland Commons pool, Green Line and so much more.
Property Specifics
| Single Family | |
| — | |
| American 4-Sq. | |
| 1908 | |
| Full | |
| — | |
| No | |
| — |
| Cook | |
| — | |
| — / Not Applicable | |
| None | |
| Lake Michigan | |
| Public Sewer | |
| 10890721 | |
| 16064240030000 |
Nearby Schools
| NAME: | DISTRICT: | DISTANCE: | |
|---|---|---|---|
|
Grade School
Whittier Elementary School |
97 | — | |
|
High School
Oak Park & River Forest High Sch |
200 | Not in DB | |
Property History
| DATE: | EVENT: | PRICE: | SOURCE: |
|---|---|---|---|
| 18 Dec, 2020 | Sold | $600,000 | MRED MLS |
| 1 Dec, 2020 | Under contract | $597,700 | MRED MLS |
| 1 Dec, 2020 | Listed for sale | $597,700 | MRED MLS |








































Room Specifics
Total Bedrooms: 4
Bedrooms Above Ground: 4
Bedrooms Below Ground: 0
Dimensions: —
Floor Type: Carpet
Dimensions: —
Floor Type: Carpet
Dimensions: —
Floor Type: Carpet
Full Bathrooms: 3
Bathroom Amenities: —
Bathroom in Basement: 1
Rooms: Breakfast Room,Tandem Room,Storage,Enclosed Porch
Basement Description: Finished,Exterior Access,Egress Window,Rec/Family Area
Other Specifics
| 1 | |
| — | |
| — | |
| — | |
| Fenced Yard,Wood Fence | |
| 50 X 172 | |
| Finished,Interior Stair | |
| None | |
| Hardwood Floors, Historic/Period Mlwk, Beamed Ceilings, Some Carpeting | |
| Range, Microwave, Dishwasher, Refrigerator, Washer, Dryer, Disposal, Stainless Steel Appliance(s) | |
| Not in DB | |
| — | |
| — | |
| — | |
| — |
Tax History
| Year | Property Taxes |
|---|---|
| 2020 | $17,449 |
Contact Agent
Nearby Similar Homes
Nearby Sold Comparables
Contact Agent
Listing Provided By
Berkshire Hathaway HomeServices Chicago









