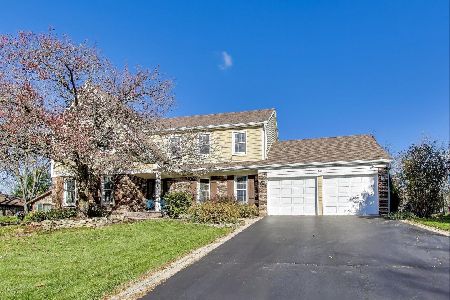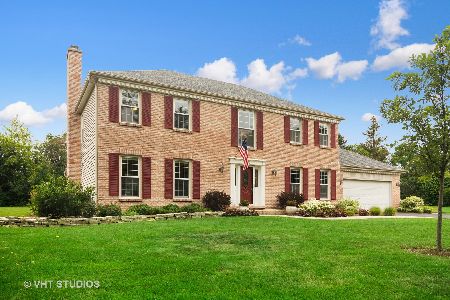538 Fox Glove Lane, Barrington, Illinois 60010
$512,000
|
Sold
|
|
| Status: | Closed |
| Sqft: | 3,106 |
| Cost/Sqft: | $169 |
| Beds: | 4 |
| Baths: | 3 |
| Year Built: | 1974 |
| Property Taxes: | $12,046 |
| Days On Market: | 2470 |
| Lot Size: | 0,46 |
Description
Simply superb renovated brick ranch w/ ultra private yard backing to 400-acre nature preserve! AND it's minutes from everything! New hardwood flrs. Cutting edge light fixtures. White Carrera marble master bath. Quartz hall bath. New stainless appls, glass & marble backsplash, dove gray cabinets, pantry & serving counter in huge kitchen. White brick fireplace w/ arched opening,open beam clg & wet bar in immense family room. Dreamy master w/doors to private patio & huge walk-in. New entry door, beamed tray ceiling & drum shade chandelier in wide foy. New HVAC. Most windows replaced. Roof is 10.Hunter Douglas Day to Night 2-way shades. Alarm sys w/ cameras. Deep closets. Main flr laundry w/ service door to yard. Fresh decor t/o. Light & bright fin'd basement w/new high-end wood-look flr, recessed lts, wine cellar, workshop & ample storage. Iron fence, brick kneewall w/ lanterns, planting beds, swingset & mature trees in backyard. Cul-de-sac.Minutes to train, parks, town. Won't last long!
Property Specifics
| Single Family | |
| — | |
| Ranch | |
| 1974 | |
| Partial | |
| RANCH | |
| No | |
| 0.46 |
| Lake | |
| Fox Point East | |
| 0 / Not Applicable | |
| None | |
| Public | |
| Public Sewer | |
| 10386428 | |
| 14314020270000 |
Nearby Schools
| NAME: | DISTRICT: | DISTANCE: | |
|---|---|---|---|
|
Grade School
Arnett C Lines Elementary School |
220 | — | |
|
Middle School
Barrington Middle School-station |
220 | Not in DB | |
|
High School
Barrington High School |
220 | Not in DB | |
Property History
| DATE: | EVENT: | PRICE: | SOURCE: |
|---|---|---|---|
| 19 Jul, 2019 | Sold | $512,000 | MRED MLS |
| 24 May, 2019 | Under contract | $525,000 | MRED MLS |
| 20 May, 2019 | Listed for sale | $525,000 | MRED MLS |
Room Specifics
Total Bedrooms: 4
Bedrooms Above Ground: 4
Bedrooms Below Ground: 0
Dimensions: —
Floor Type: Hardwood
Dimensions: —
Floor Type: Hardwood
Dimensions: —
Floor Type: Hardwood
Full Bathrooms: 3
Bathroom Amenities: —
Bathroom in Basement: 0
Rooms: Recreation Room,Foyer
Basement Description: Finished
Other Specifics
| 2 | |
| Concrete Perimeter | |
| — | |
| Patio, Storms/Screens | |
| Cul-De-Sac,Fenced Yard,Nature Preserve Adjacent,Landscaped,Wooded | |
| 76X25X200X142X169 | |
| Pull Down Stair,Unfinished | |
| Full | |
| Vaulted/Cathedral Ceilings, Hardwood Floors, First Floor Bedroom, First Floor Laundry, First Floor Full Bath | |
| Range, Dishwasher, High End Refrigerator, Washer, Dryer, Stainless Steel Appliance(s) | |
| Not in DB | |
| Street Paved | |
| — | |
| — | |
| Wood Burning, Gas Log, Gas Starter |
Tax History
| Year | Property Taxes |
|---|---|
| 2019 | $12,046 |
Contact Agent
Nearby Sold Comparables
Contact Agent
Listing Provided By
Coldwell Banker Residential Brokerage






