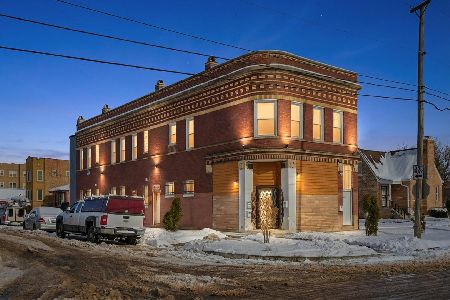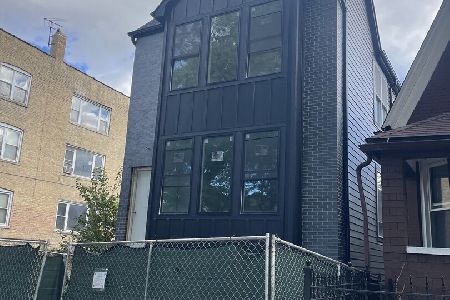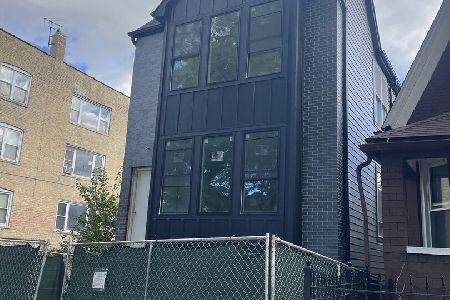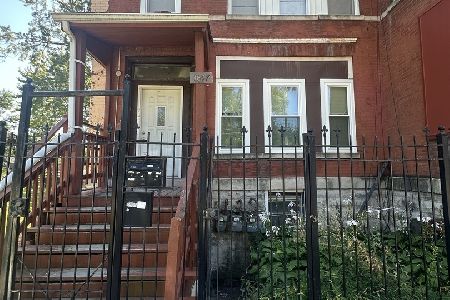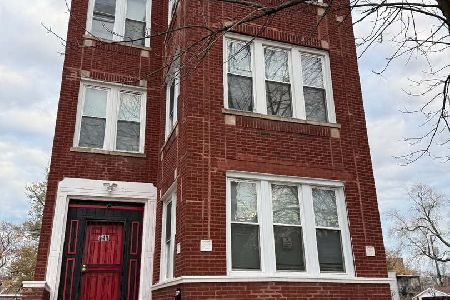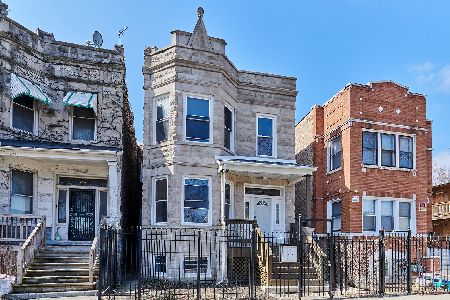538 Hamlin Avenue, Humboldt Park, Chicago, Illinois 60624
$335,000
|
Sold
|
|
| Status: | Closed |
| Sqft: | 0 |
| Cost/Sqft: | — |
| Beds: | 6 |
| Baths: | 0 |
| Year Built: | 1907 |
| Property Taxes: | $4,271 |
| Days On Market: | 2437 |
| Lot Size: | 0,00 |
Description
Superbly Rehabbed Red Brick 2 Flat in Hot West Garfield Park! Unit 1 Duplex Down Features a Half Bathroom, Light Filled Living Space Attached to Large Kitchen, 42' Dark Wood Cabinets, Sizable Island, Granite Countertops and Stainless Steel Appliances. Main Floor, Generously Sized Master Suite has En Suite Bath with Jacuzzi Tub and Walk In Closet. Lower Floor of Duplex Includes Second Large Living Space, 2 Bedrooms, a Den Perfect for an Office Space and Another Full Bathroom. Second Floor Simplex Unit has 3 Bedrooms, 1 Bathroom, Granite Countertops and Stainless Steel Appliances. Both Units Have Hardwood Floors, Laundry Hook Ups In-Unit, Zoned Mechanicals and Electricity and Rear Balconies. Property Also Has A Gated 3 Car Parking Pad. Property Conveniently Located to Expressway, Blue Line CTA and Garfield Park Conservatory. Great Opportunity for Owner Occupant or Investor!
Property Specifics
| Multi-unit | |
| — | |
| — | |
| 1907 | |
| Full,Walkout | |
| — | |
| No | |
| — |
| Cook | |
| — | |
| — / — | |
| — | |
| Lake Michigan,Public | |
| Public Sewer | |
| 10402337 | |
| 16111210260000 |
Property History
| DATE: | EVENT: | PRICE: | SOURCE: |
|---|---|---|---|
| 30 Jul, 2018 | Sold | $90,000 | MRED MLS |
| 28 Jun, 2018 | Under contract | $60,000 | MRED MLS |
| 21 Jun, 2018 | Listed for sale | $60,000 | MRED MLS |
| 31 Jul, 2019 | Sold | $335,000 | MRED MLS |
| 23 Jun, 2019 | Under contract | $325,000 | MRED MLS |
| 3 Jun, 2019 | Listed for sale | $325,000 | MRED MLS |
Room Specifics
Total Bedrooms: 6
Bedrooms Above Ground: 6
Bedrooms Below Ground: 0
Dimensions: —
Floor Type: —
Dimensions: —
Floor Type: —
Dimensions: —
Floor Type: —
Dimensions: —
Floor Type: —
Dimensions: —
Floor Type: —
Full Bathrooms: 4
Bathroom Amenities: Whirlpool,Soaking Tub
Bathroom in Basement: —
Rooms: Den,Recreation Room,Utility Room-2nd Floor,Utility Room-Lower Level
Basement Description: Finished,Exterior Access,Egress Window
Other Specifics
| — | |
| Concrete Perimeter | |
| — | |
| Balcony, Deck | |
| Fenced Yard | |
| 4032 SQFT | |
| — | |
| — | |
| — | |
| — | |
| Not in DB | |
| Sidewalks, Street Lights, Street Paved | |
| — | |
| — | |
| — |
Tax History
| Year | Property Taxes |
|---|---|
| 2018 | $3,613 |
| 2019 | $4,271 |
Contact Agent
Nearby Similar Homes
Nearby Sold Comparables
Contact Agent
Listing Provided By
5th Group Realty & Management

