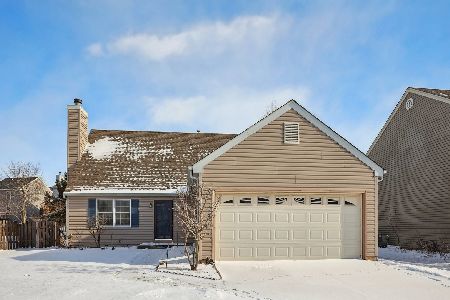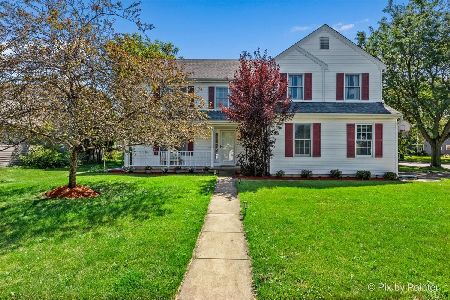538 Lexington Drive, Geneva, Illinois 60134
$449,500
|
Sold
|
|
| Status: | Closed |
| Sqft: | 1,877 |
| Cost/Sqft: | $239 |
| Beds: | 3 |
| Baths: | 3 |
| Year Built: | 1990 |
| Property Taxes: | $7,434 |
| Days On Market: | 566 |
| Lot Size: | 0,00 |
Description
Sleek sophistication describes this totally updated home...and it is on an exceptionally beautiful, landscaped privacy fenced lot with expansive deck and brick paved patio!! An impressive stone walkway leads to the covered porch and triple glass pane front door! Light oak floors can be found throughout the main level. The L-shaped living/dining room can accommodate a large crowd for gatherings and holidays. The renovated granite kitchen is stunning and features 42" custom cabinets, glass tile backsplash, stainless steel appliances, expanded granite breakfast bar counter, wine refrigerator...and slider leading out to the gorgeous private yard!! The cozy family room has a fireplace with brick surround and a wood mantle. Primary bedroom suite with engineered hardwood floors, big wall closet and private bath with updated vanity and shower/tub. Bedroom two with overhead light fixture and bedroom three with built-in Murphy bed!! Full hall bath with updated vanity and shower/tub...bonus 2nd floor laundry room and 14x13 walk-in closet with built-ins!! Nicely finished basement with large rec room and lots of storage. Enjoy every season in your scenic private fenced yard with mature trees, deck, paver patio and awesome privacy screen. Two car garage with newer overhead door. This home is immaculate and is in true move-in condition!
Property Specifics
| Single Family | |
| — | |
| — | |
| 1990 | |
| — | |
| — | |
| No | |
| — |
| Kane | |
| Geneva East | |
| — / Not Applicable | |
| — | |
| — | |
| — | |
| 12110972 | |
| 1202231002 |
Nearby Schools
| NAME: | DISTRICT: | DISTANCE: | |
|---|---|---|---|
|
Grade School
Harrison Street Elementary Schoo |
304 | — | |
|
Middle School
Geneva Middle School |
304 | Not in DB | |
|
High School
Geneva Community High School |
304 | Not in DB | |
Property History
| DATE: | EVENT: | PRICE: | SOURCE: |
|---|---|---|---|
| 21 Aug, 2024 | Sold | $449,500 | MRED MLS |
| 23 Jul, 2024 | Under contract | $449,500 | MRED MLS |
| — | Last price change | $459,000 | MRED MLS |
| 18 Jul, 2024 | Listed for sale | $459,000 | MRED MLS |
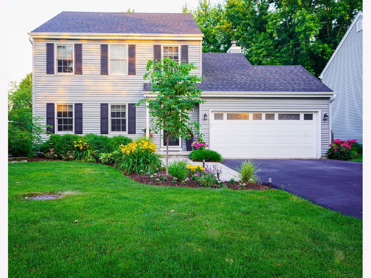
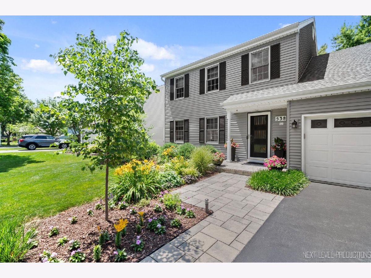
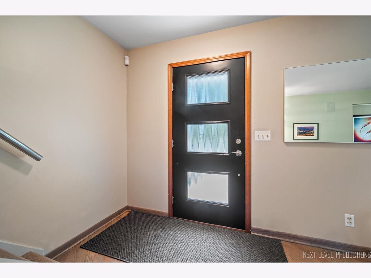
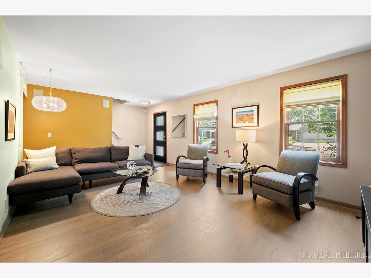
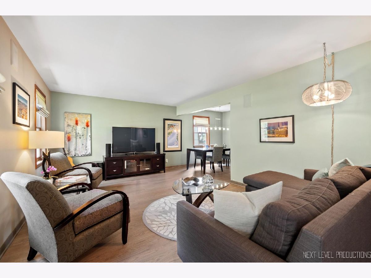
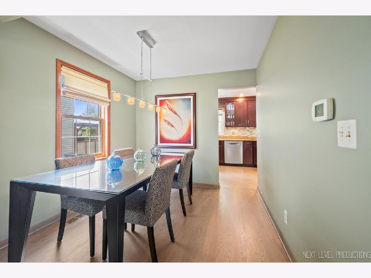
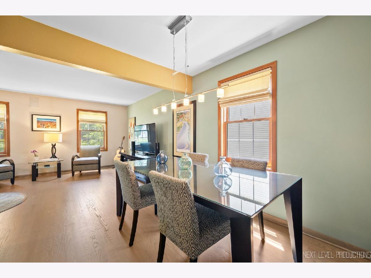
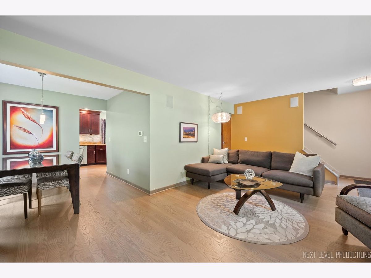
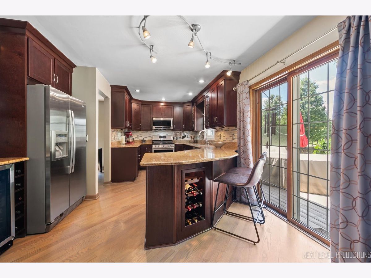
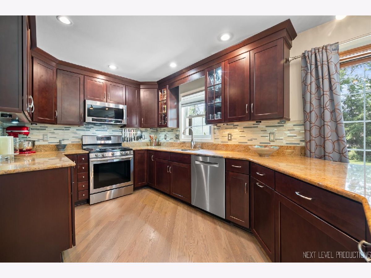
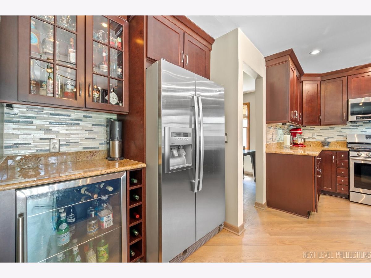
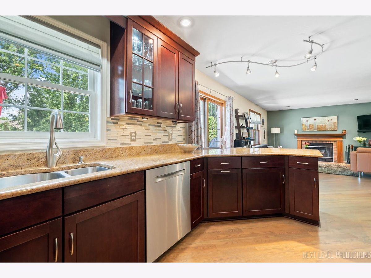
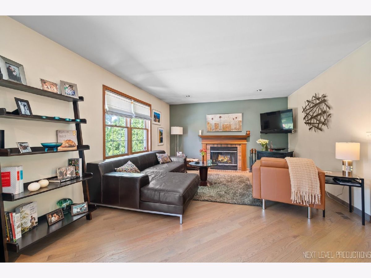
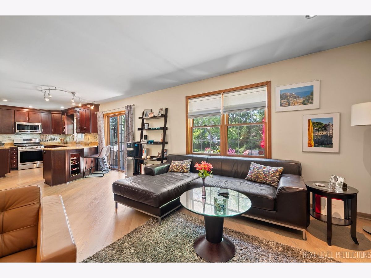
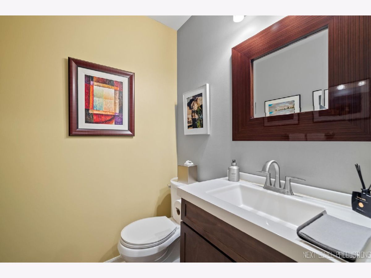
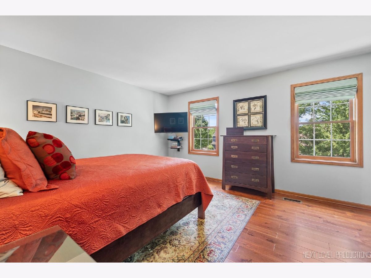
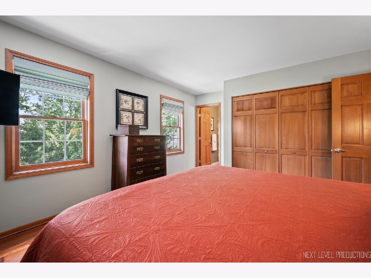
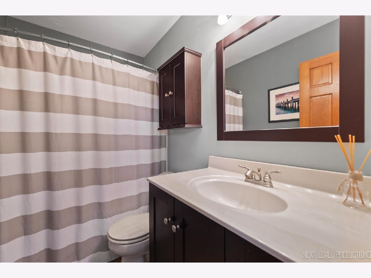
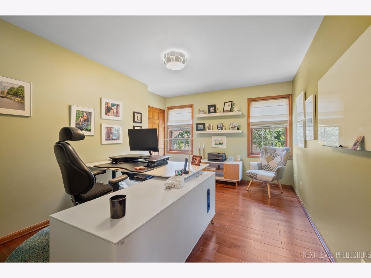
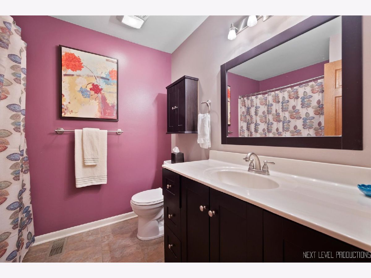
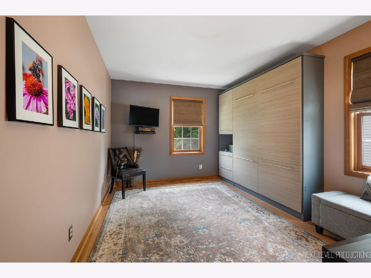
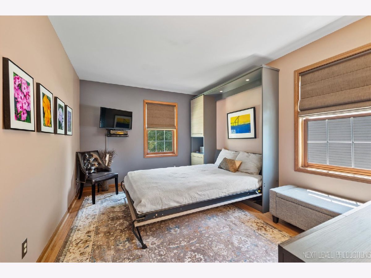
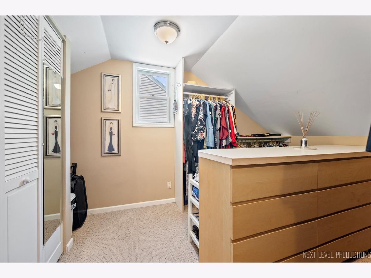
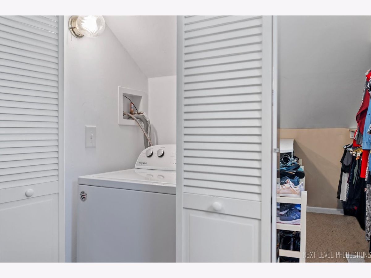
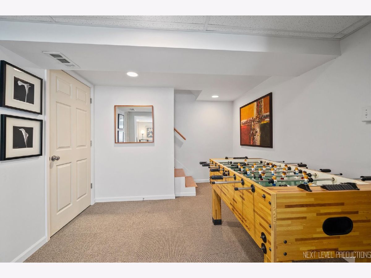
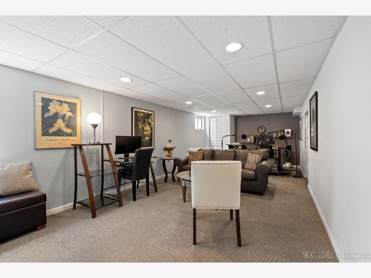
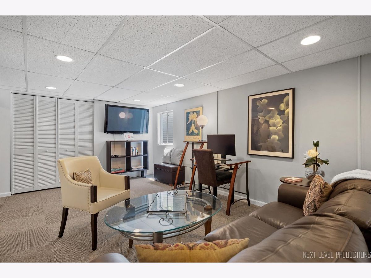
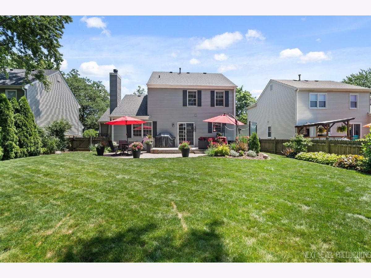
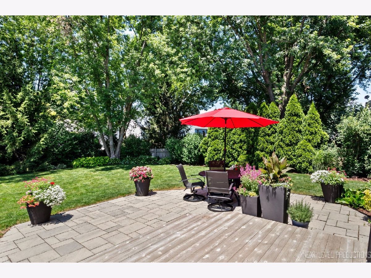
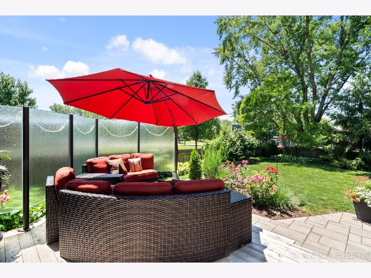
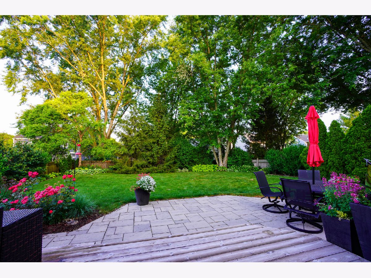
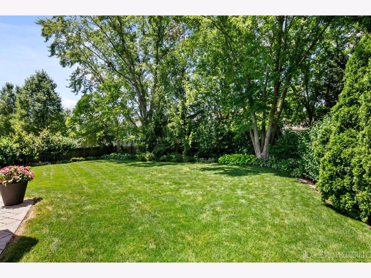
Room Specifics
Total Bedrooms: 3
Bedrooms Above Ground: 3
Bedrooms Below Ground: 0
Dimensions: —
Floor Type: —
Dimensions: —
Floor Type: —
Full Bathrooms: 3
Bathroom Amenities: —
Bathroom in Basement: 0
Rooms: —
Basement Description: Finished
Other Specifics
| 2 | |
| — | |
| Asphalt | |
| — | |
| — | |
| 65X127 | |
| — | |
| — | |
| — | |
| — | |
| Not in DB | |
| — | |
| — | |
| — | |
| — |
Tax History
| Year | Property Taxes |
|---|---|
| 2024 | $7,434 |
Contact Agent
Nearby Similar Homes
Nearby Sold Comparables
Contact Agent
Listing Provided By
RE/MAX All Pro - St Charles

