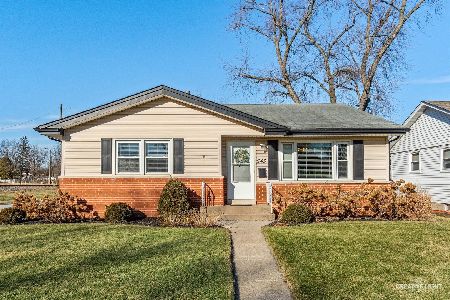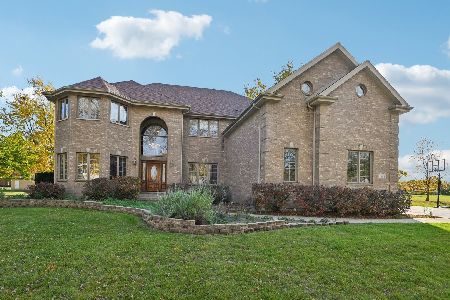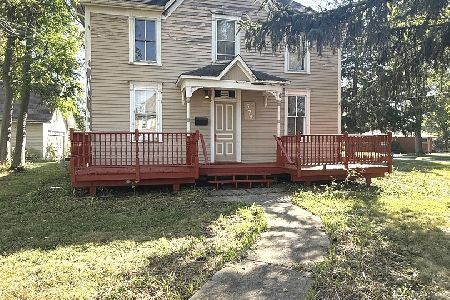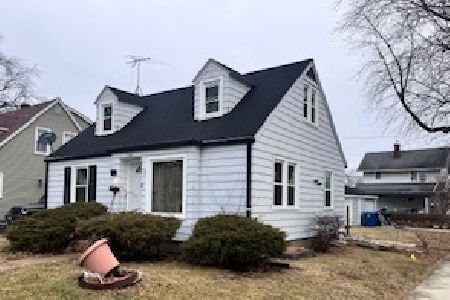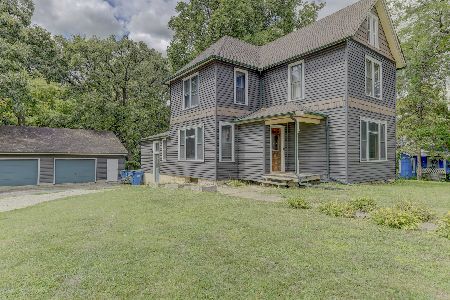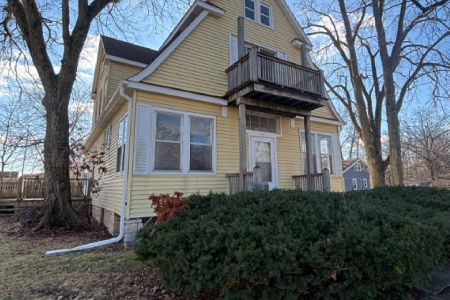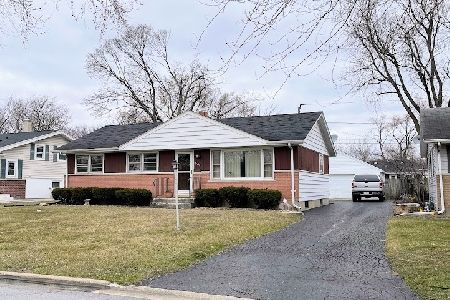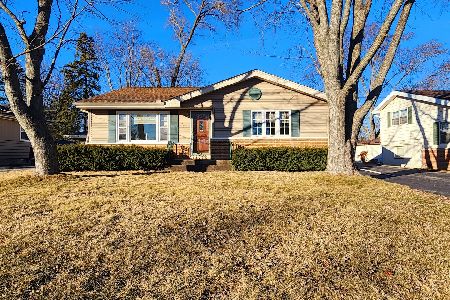538 Michael Street, Crete, Illinois 60417
$144,350
|
Sold
|
|
| Status: | Closed |
| Sqft: | 1,102 |
| Cost/Sqft: | $136 |
| Beds: | 2 |
| Baths: | 2 |
| Year Built: | 1961 |
| Property Taxes: | $4,121 |
| Days On Market: | 2061 |
| Lot Size: | 0,17 |
Description
MINT CONDITION RANCH W FINISHED BASEMENT! Beautiful, move-in ready 2 BR (possibly 3 bedroom) home with over 2,200 finished sq feet of living space, on a quiet street in town Crete, just 2 houses from the park! Previously a 3 BR home, wall was taken down to form a spacious master bedroom, including a large closet w/ custom built-ins! NEW CARPETING on the main level, with beautiful HARDWOOD underneath. Spacious eat in kitchen w/ oak cabinets, pantry w/ custom spice racks; all appliances stay. RETREAT TO THE FINISHED BASEMENT where options are limitless! HUGE, DRY "L-shaped" family room with drop ceiling/canned lighting. FINISHED BONUS ROOM could easily be a 3rd bedroom or home office as needed! Laundry room features a BONUS basement shower, & NEW water softener. ALL WINDOWS HAVE BEEN REPLACED w/ energy efficient vinyl clad windows. ROOF (12 yrs), Furnace/AC rebuilt in 2016. Attention mechanics or auto enthusiasts: 2.5 car detached garage! Bring your pickiest buyers, this home is FHA/VA ready!
Property Specifics
| Single Family | |
| — | |
| Ranch | |
| 1961 | |
| Full | |
| RANCH | |
| No | |
| 0.17 |
| Will | |
| Gordon | |
| 0 / Not Applicable | |
| None | |
| Public | |
| Public Sewer | |
| 10732548 | |
| 3151720900300000 |
Nearby Schools
| NAME: | DISTRICT: | DISTANCE: | |
|---|---|---|---|
|
High School
Crete-monee High School |
201U | Not in DB | |
Property History
| DATE: | EVENT: | PRICE: | SOURCE: |
|---|---|---|---|
| 31 Jul, 2020 | Sold | $144,350 | MRED MLS |
| 16 Jun, 2020 | Under contract | $149,900 | MRED MLS |
| 2 Jun, 2020 | Listed for sale | $149,900 | MRED MLS |
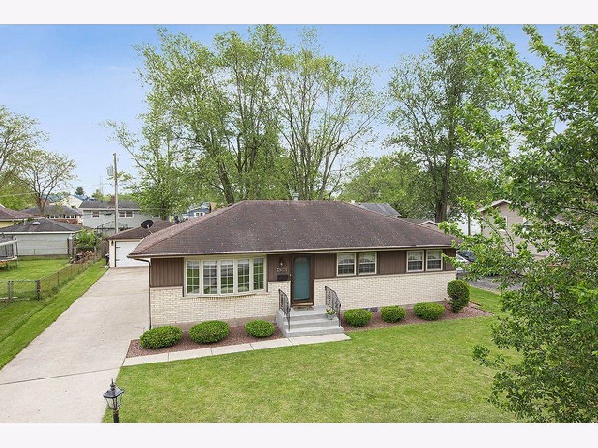
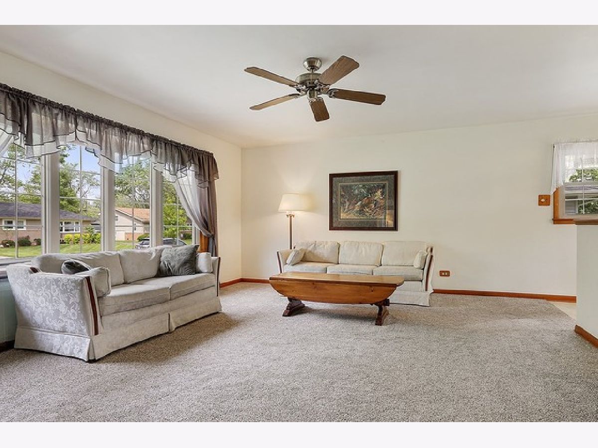
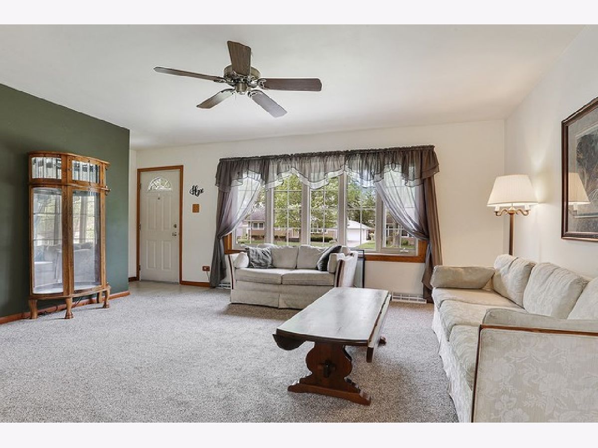
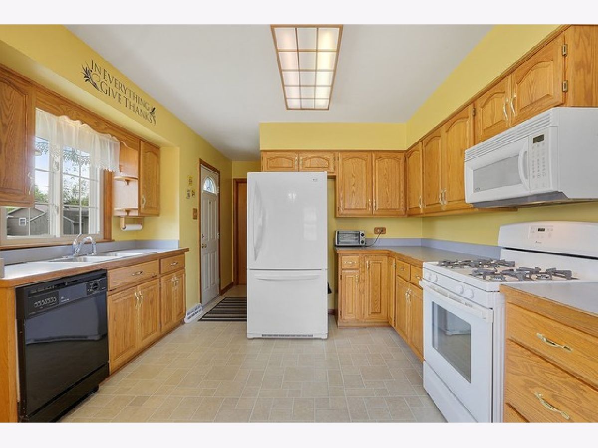
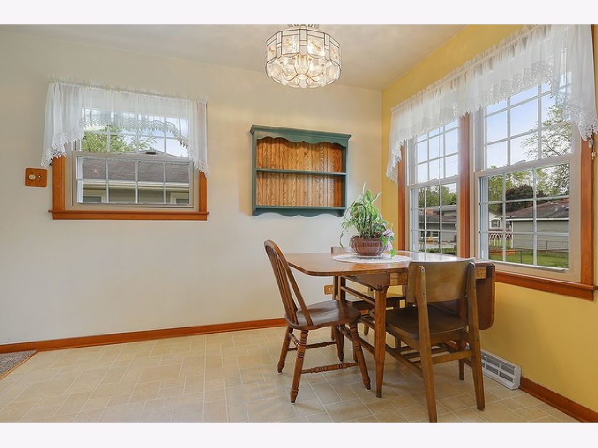
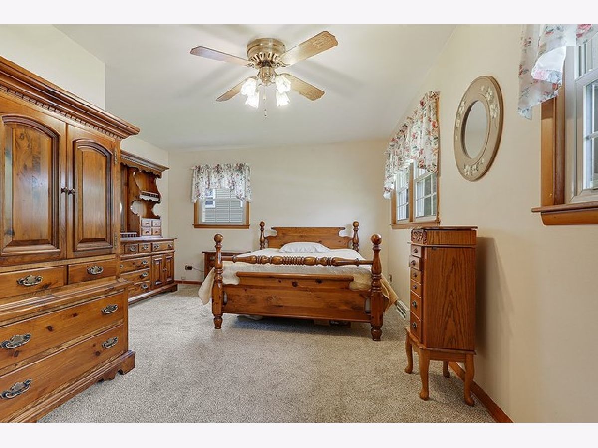
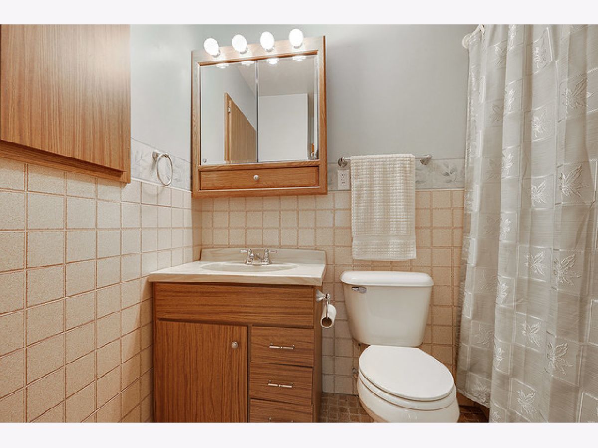
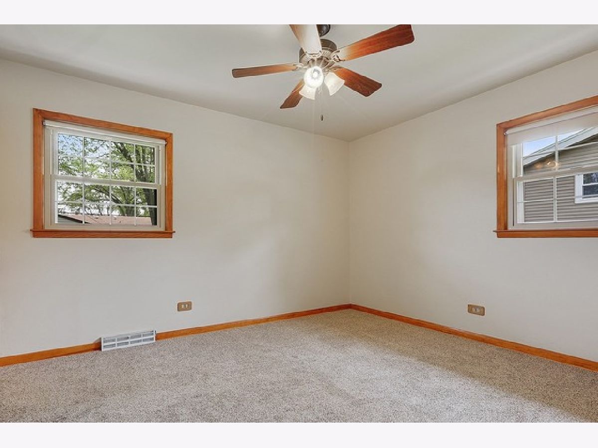
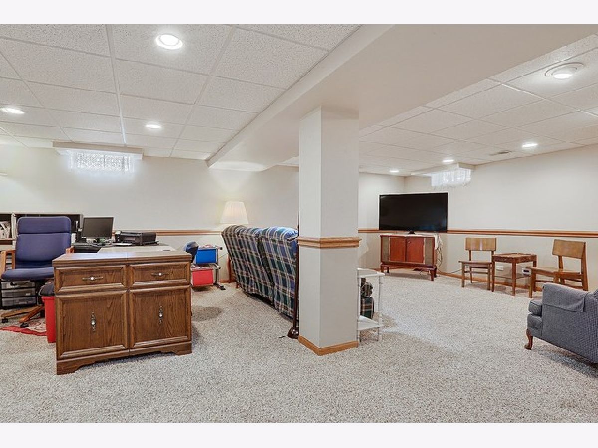
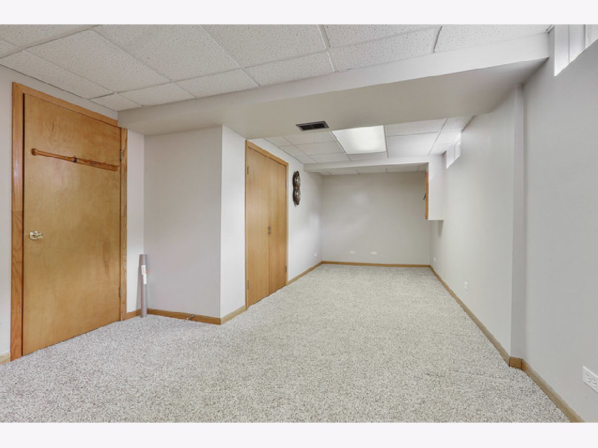
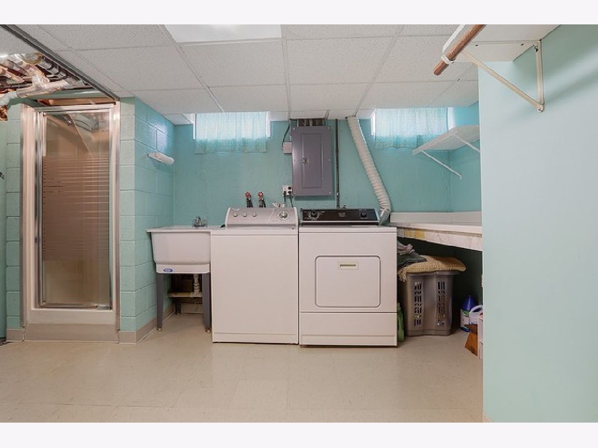
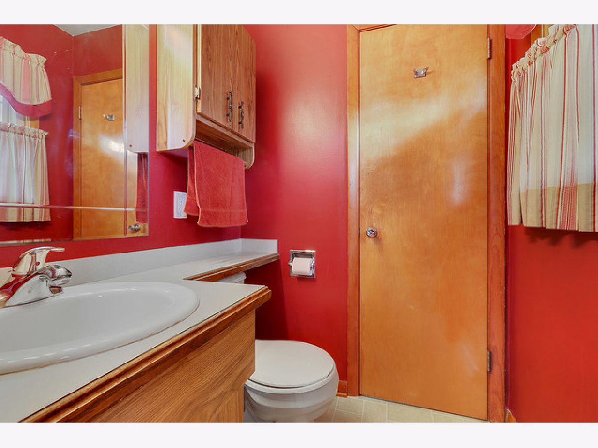
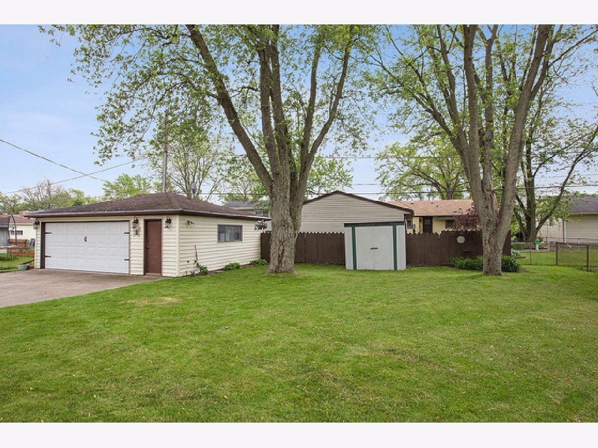
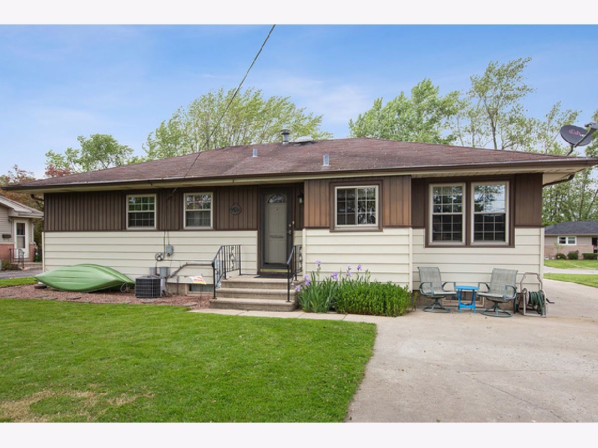
Room Specifics
Total Bedrooms: 2
Bedrooms Above Ground: 2
Bedrooms Below Ground: 0
Dimensions: —
Floor Type: Carpet
Full Bathrooms: 2
Bathroom Amenities: Separate Shower,Soaking Tub
Bathroom in Basement: 0
Rooms: Office
Basement Description: Finished
Other Specifics
| 2.5 | |
| Concrete Perimeter | |
| Concrete | |
| Storms/Screens | |
| Park Adjacent | |
| 68X117 | |
| Pull Down Stair | |
| Half | |
| First Floor Bedroom, First Floor Full Bath | |
| Range, Microwave, Dishwasher, Refrigerator, Washer, Dryer, Water Softener Owned | |
| Not in DB | |
| Park, Sidewalks, Street Lights, Street Paved | |
| — | |
| — | |
| — |
Tax History
| Year | Property Taxes |
|---|---|
| 2020 | $4,121 |
Contact Agent
Nearby Similar Homes
Nearby Sold Comparables
Contact Agent
Listing Provided By
RE/MAX Synergy

