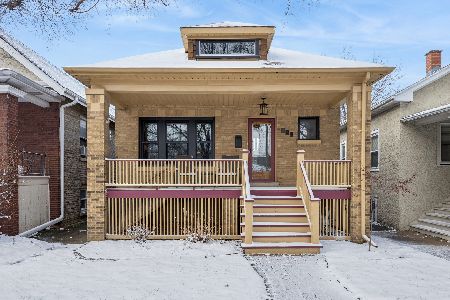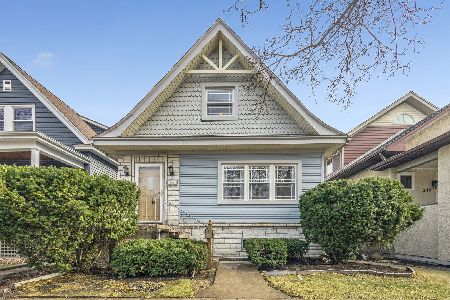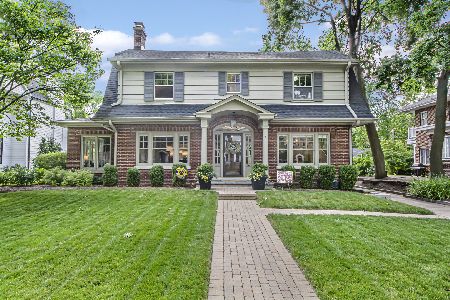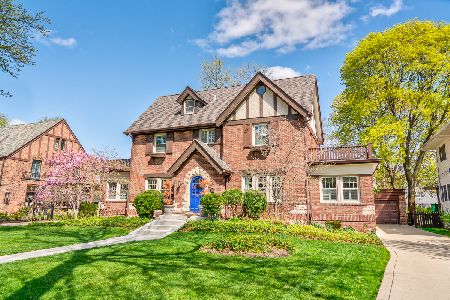538 Monroe Avenue, River Forest, Illinois 60305
$545,000
|
Sold
|
|
| Status: | Closed |
| Sqft: | 2,586 |
| Cost/Sqft: | $239 |
| Beds: | 3 |
| Baths: | 3 |
| Year Built: | 1924 |
| Property Taxes: | $15,278 |
| Days On Market: | 2557 |
| Lot Size: | 0,32 |
Description
This stately and solid brick traditional home in the heart of central River Forest boasts grand room sizes, a 75x184ft. lot, oak floors and timeless architectural details! The grand foyer greets you and flows into the large entertaining living room with three walls of windows open to this beautiful classic River Forest block. The large formal dining room is perfect for entertaining. Retreat to the 1st floor family room/den for a relaxing end to your day! A kitchen so spacious is rarely found and it even has room for a large breakfast table! Don't miss the butler's pantry and powder room. The 2nd level has three large bedrooms including a master suite with full en suite bath and master sitting room. The basement has plenty of storage and possibilities. The location is perfect for walking to schools, shops, restaurants and all forms of transportation. New roof 2013. New garage doors. Tuck-pointing and new driveway 2010. Home is in good condition but sold as-is.
Property Specifics
| Single Family | |
| — | |
| Traditional | |
| 1924 | |
| Full | |
| — | |
| No | |
| 0.32 |
| Cook | |
| — | |
| 0 / Not Applicable | |
| None | |
| Lake Michigan | |
| Public Sewer | |
| 10254184 | |
| 15122130140000 |
Nearby Schools
| NAME: | DISTRICT: | DISTANCE: | |
|---|---|---|---|
|
Grade School
Lincoln Elementary School |
90 | — | |
|
Middle School
Roosevelt School |
90 | Not in DB | |
|
High School
Oak Park & River Forest High Sch |
200 | Not in DB | |
Property History
| DATE: | EVENT: | PRICE: | SOURCE: |
|---|---|---|---|
| 3 Jul, 2019 | Sold | $545,000 | MRED MLS |
| 31 May, 2019 | Under contract | $619,000 | MRED MLS |
| — | Last price change | $650,000 | MRED MLS |
| 21 Jan, 2019 | Listed for sale | $650,000 | MRED MLS |
Room Specifics
Total Bedrooms: 3
Bedrooms Above Ground: 3
Bedrooms Below Ground: 0
Dimensions: —
Floor Type: Hardwood
Dimensions: —
Floor Type: Carpet
Full Bathrooms: 3
Bathroom Amenities: —
Bathroom in Basement: 0
Rooms: Tandem Room,Sitting Room,Foyer,Storage
Basement Description: Unfinished
Other Specifics
| 2 | |
| — | |
| Concrete | |
| — | |
| — | |
| 75X184 | |
| — | |
| Full | |
| Hardwood Floors | |
| Double Oven, Dishwasher, Refrigerator | |
| Not in DB | |
| Sidewalks, Street Lights, Street Paved | |
| — | |
| — | |
| — |
Tax History
| Year | Property Taxes |
|---|---|
| 2019 | $15,278 |
Contact Agent
Nearby Similar Homes
Nearby Sold Comparables
Contact Agent
Listing Provided By
Compass











