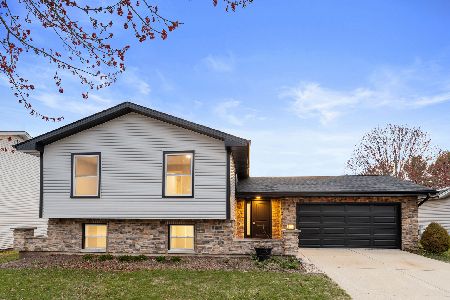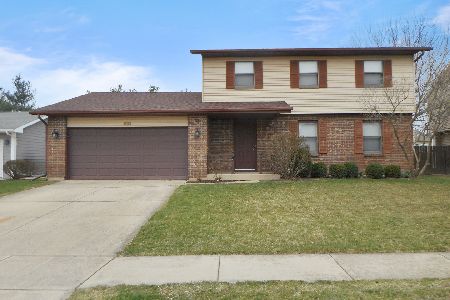538 Shenandoah Trail, Elgin, Illinois 60123
$188,000
|
Sold
|
|
| Status: | Closed |
| Sqft: | 1,760 |
| Cost/Sqft: | $108 |
| Beds: | 3 |
| Baths: | 3 |
| Year Built: | 1984 |
| Property Taxes: | $5,133 |
| Days On Market: | 4139 |
| Lot Size: | 0,19 |
Description
THIS HOME SPARKLES! HURRY TO SEE THIS BEAUTIFUL, WELL-MAINTAINED HOME W/FIN BSMT, IN SOUGHT AFTER VALLEY CREEK! SUN DRENCHED, FULLY APPLIANCED KITCHEN W/RICH CHERRY CABINETS OPENS TO SPACIOUS FAM RM W/ STUNNING WB FPLC. ENJOY COFFEE IN YOUR 3 SEASON SUNROOM! MASTER STE W/DOUBLE CLOSETS, PVT BATH. BRIGHT LIVING RM/DINING RM. FIN BSMT W/ REC RM, BR4, WORKSHOP. 2.5 C- ATT GAR. HOME BACKS TO OPEN SPACE! HURRY!
Property Specifics
| Single Family | |
| — | |
| — | |
| 1984 | |
| Full | |
| 2 STORY | |
| No | |
| 0.19 |
| Kane | |
| Valley Creek | |
| 0 / Not Applicable | |
| None | |
| Public | |
| Public Sewer | |
| 08738179 | |
| 0609453010 |
Nearby Schools
| NAME: | DISTRICT: | DISTANCE: | |
|---|---|---|---|
|
Grade School
Creekside Elementary School |
46 | — | |
|
Middle School
Abbott Middle School |
46 | Not in DB | |
|
High School
Larkin High School |
46 | Not in DB | |
Property History
| DATE: | EVENT: | PRICE: | SOURCE: |
|---|---|---|---|
| 28 Oct, 2014 | Sold | $188,000 | MRED MLS |
| 29 Sep, 2014 | Under contract | $189,900 | MRED MLS |
| 26 Sep, 2014 | Listed for sale | $189,900 | MRED MLS |
| 23 Nov, 2015 | Sold | $209,900 | MRED MLS |
| 11 Oct, 2015 | Under contract | $209,900 | MRED MLS |
| 25 Sep, 2015 | Listed for sale | $209,900 | MRED MLS |
Room Specifics
Total Bedrooms: 4
Bedrooms Above Ground: 3
Bedrooms Below Ground: 1
Dimensions: —
Floor Type: Carpet
Dimensions: —
Floor Type: Carpet
Dimensions: —
Floor Type: Carpet
Full Bathrooms: 3
Bathroom Amenities: —
Bathroom in Basement: 0
Rooms: Enclosed Porch,Recreation Room
Basement Description: Partially Finished,Crawl
Other Specifics
| 2.5 | |
| Concrete Perimeter | |
| Concrete | |
| Porch, Porch Screened | |
| — | |
| 67X116X73X115 | |
| — | |
| Full | |
| Wood Laminate Floors | |
| Range, Microwave, Dishwasher, Refrigerator, Washer, Dryer, Disposal | |
| Not in DB | |
| Sidewalks, Street Lights, Street Paved | |
| — | |
| — | |
| Wood Burning, Heatilator |
Tax History
| Year | Property Taxes |
|---|---|
| 2014 | $5,133 |
| 2015 | $6,146 |
Contact Agent
Nearby Similar Homes
Nearby Sold Comparables
Contact Agent
Listing Provided By
Executive Realty Group LLC











