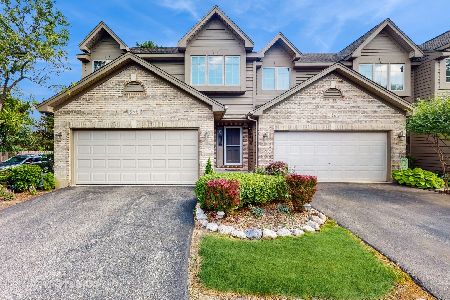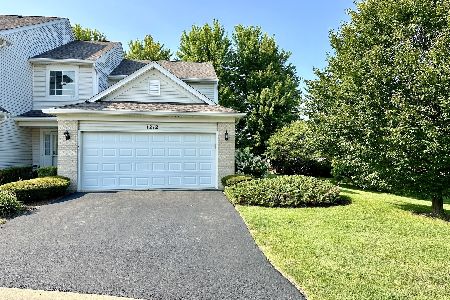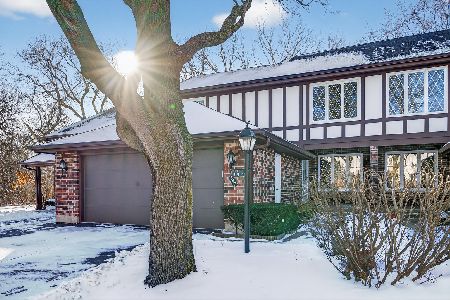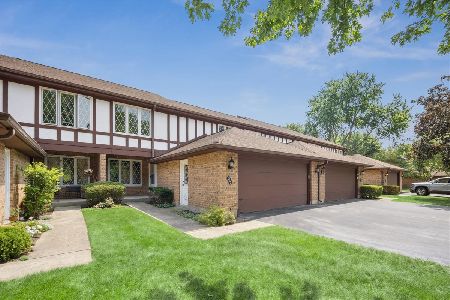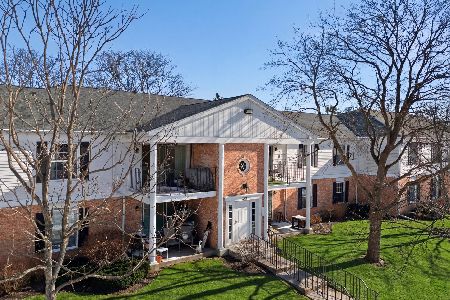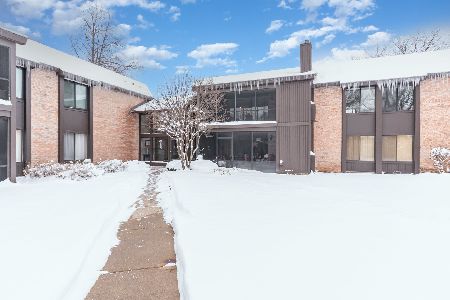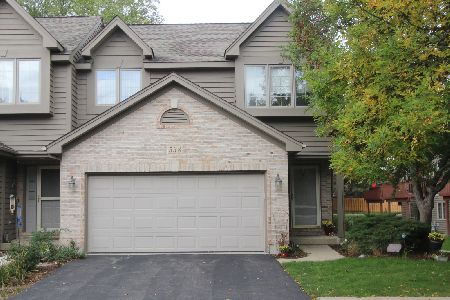538 Silver Aspen Circle, Crystal Lake, Illinois 60014
$142,000
|
Sold
|
|
| Status: | Closed |
| Sqft: | 1,735 |
| Cost/Sqft: | $83 |
| Beds: | 2 |
| Baths: | 2 |
| Year Built: | 1992 |
| Property Taxes: | $3,733 |
| Days On Market: | 3761 |
| Lot Size: | 0,00 |
Description
Welcome to this beautiful, spacious end unit offering three levels of living. Big, eat in kitchen has lots of cabinets and stainless appliances. Living room boasts cathedral ceilings, skylights & gas fireplace, as well as access to the deck for your summer fun relaxing. The great master has a big private bath with whirlpool tub, separate shower and two sinks. There's a great loft for office, playing or whatever you choose. You will love the fabulous closet! Large walk-out lower level has family room and another bedroom and a full bath. Newer furnace. Newer windows, hot water heater & roof. Spacious 2 car garage! Close to everything and sitting in a quite community with great neighbors.
Property Specifics
| Condos/Townhomes | |
| 2 | |
| — | |
| 1992 | |
| Partial,Walkout | |
| — | |
| No | |
| — |
| Mc Henry | |
| — | |
| 200 / Monthly | |
| Insurance,Exterior Maintenance,Lawn Care,Scavenger,Snow Removal | |
| Public | |
| Public Sewer | |
| 09076503 | |
| 1907455072 |
Nearby Schools
| NAME: | DISTRICT: | DISTANCE: | |
|---|---|---|---|
|
Grade School
South Elementary School |
47 | — | |
|
Middle School
Lundahl Middle School |
47 | Not in DB | |
|
High School
Crystal Lake South High School |
155 | Not in DB | |
Property History
| DATE: | EVENT: | PRICE: | SOURCE: |
|---|---|---|---|
| 31 May, 2013 | Sold | $115,000 | MRED MLS |
| 18 Apr, 2013 | Under contract | $125,000 | MRED MLS |
| 11 Apr, 2013 | Listed for sale | $125,000 | MRED MLS |
| 9 Feb, 2016 | Sold | $142,000 | MRED MLS |
| 12 Dec, 2015 | Under contract | $144,500 | MRED MLS |
| 31 Oct, 2015 | Listed for sale | $144,500 | MRED MLS |
| 3 Dec, 2021 | Sold | $235,000 | MRED MLS |
| 1 Nov, 2021 | Under contract | $230,000 | MRED MLS |
| 15 Oct, 2021 | Listed for sale | $230,000 | MRED MLS |
Room Specifics
Total Bedrooms: 2
Bedrooms Above Ground: 2
Bedrooms Below Ground: 0
Dimensions: —
Floor Type: Carpet
Full Bathrooms: 2
Bathroom Amenities: Whirlpool,Separate Shower,Double Sink
Bathroom in Basement: 1
Rooms: Eating Area,Foyer,Loft
Basement Description: Finished
Other Specifics
| 2 | |
| Concrete Perimeter | |
| Asphalt | |
| Balcony, Patio, Storms/Screens, End Unit | |
| Cul-De-Sac | |
| 28X57 | |
| — | |
| Full | |
| Vaulted/Cathedral Ceilings, Skylight(s), Laundry Hook-Up in Unit, Storage | |
| Microwave, Dishwasher, Refrigerator, Washer, Dryer, Disposal, Stainless Steel Appliance(s) | |
| Not in DB | |
| — | |
| — | |
| — | |
| Gas Log, Gas Starter |
Tax History
| Year | Property Taxes |
|---|---|
| 2013 | $4,529 |
| 2016 | $3,733 |
| 2021 | $4,460 |
Contact Agent
Nearby Similar Homes
Nearby Sold Comparables
Contact Agent
Listing Provided By
RE/MAX Unlimited Northwest

