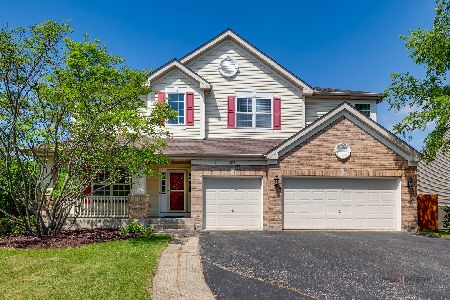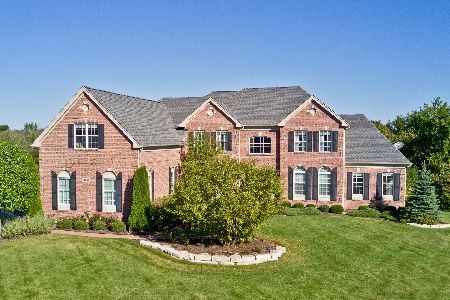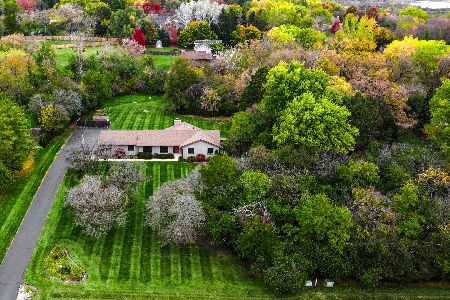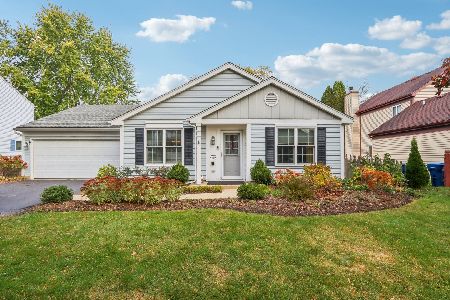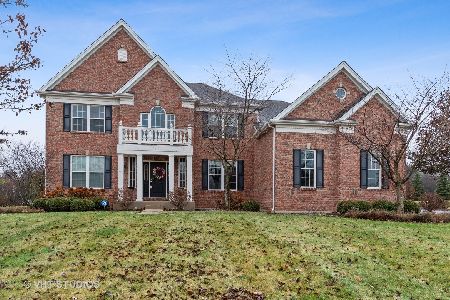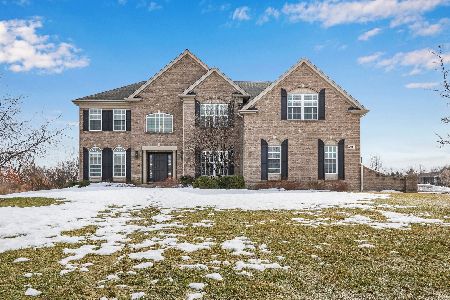5380 Notting Hill Road, Gurnee, Illinois 60031
$610,000
|
Sold
|
|
| Status: | Closed |
| Sqft: | 4,162 |
| Cost/Sqft: | $154 |
| Beds: | 5 |
| Baths: | 5 |
| Year Built: | 2004 |
| Property Taxes: | $16,422 |
| Days On Market: | 1528 |
| Lot Size: | 0,92 |
Description
Welcome to your DREAM home in the Estates at Churchill Hunt! Beautiful, bright, and inviting are what you will think when you first walk into the grand 2-story front entry. This completely UPDATED home with 9ft ceilings sits on an acre lot and is perfect for entertaining family and friends. You'll love the new hardwood floors on the main level, 2nd level hallway, and stairs. The kitchen has gorgeous 42" maple cabinets, granite counters, stainless steel appliances, a huge island, and a separate eating area. The main floor also offers a living room, formal dining room, family room with a gas fireplace, guest bedroom (5) which could be used as an office, full bath, laundry, and mudroom. Upstairs you will find the gorgeous primary bedroom with separate sitting area, 2 huge walk-in closets and a private bath with a huge shower, whirlpool tub, and dual vanities. Bedroom (2) has its own private bath, and bedrooms (3) & (4) share a jack n' jill bath. The finished basement has a rec room with cork flooring, wet bar, media area, a half bath with granite countertop and flooring plus lots of extra storage! If you want to entertain outside, there is a large brick paver patio to accommodate your guests with beautiful wooded views. Roof (2019); Painted entire main level (2020); Hardwood floors (2020), New Landscaping/Trees (2020); Hot Water Heater-70 gal. (2017); Staircase Railings (2020); Light Fixtures throughout main level (2020), Carpeting (2020) and so much more. Too many incredible features to list, come see for yourself, don't miss out!
Property Specifics
| Single Family | |
| — | |
| Traditional | |
| 2004 | |
| Full | |
| — | |
| No | |
| 0.92 |
| Lake | |
| The Estates At Churchill Hunt | |
| 235 / Quarterly | |
| Insurance,Other | |
| Public | |
| Public Sewer | |
| 11212246 | |
| 07101060020000 |
Nearby Schools
| NAME: | DISTRICT: | DISTANCE: | |
|---|---|---|---|
|
Grade School
Woodland Elementary School |
50 | — | |
|
Middle School
Woodland Intermediate School |
50 | Not in DB | |
|
High School
Warren Township High School |
121 | Not in DB | |
Property History
| DATE: | EVENT: | PRICE: | SOURCE: |
|---|---|---|---|
| 27 Oct, 2021 | Sold | $610,000 | MRED MLS |
| 22 Sep, 2021 | Under contract | $639,000 | MRED MLS |
| 8 Sep, 2021 | Listed for sale | $639,000 | MRED MLS |
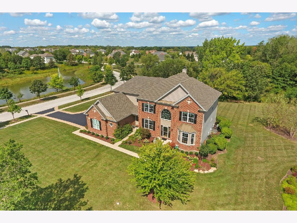
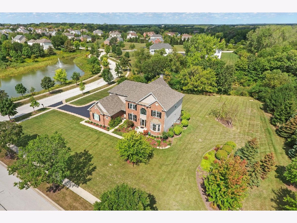
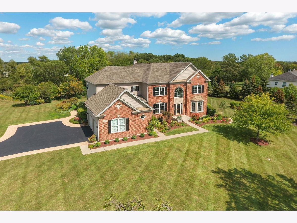
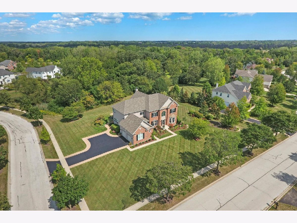
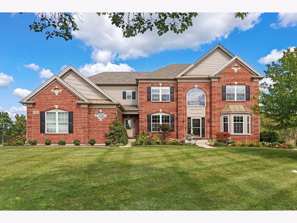
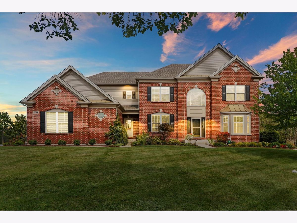
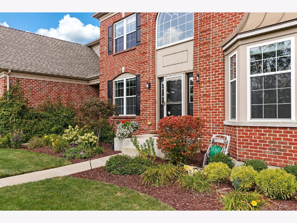
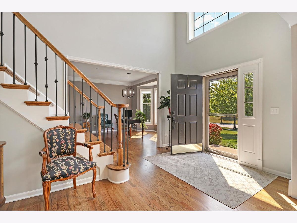
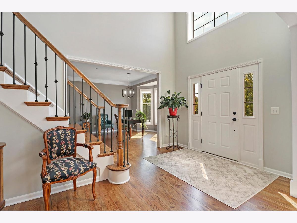
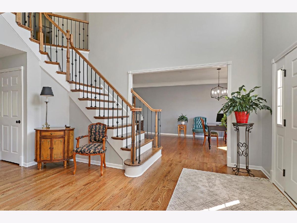
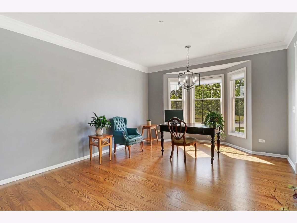
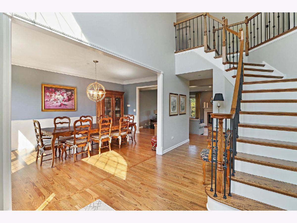
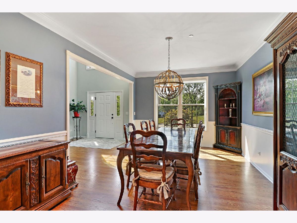
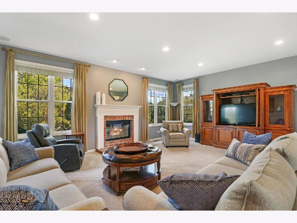
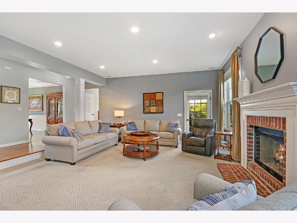
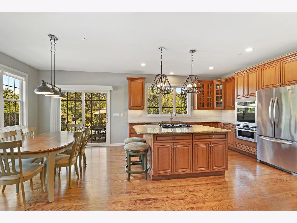
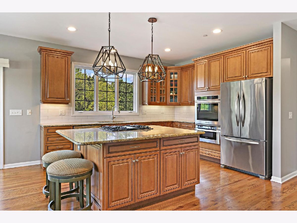
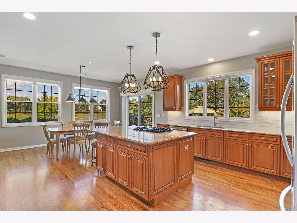
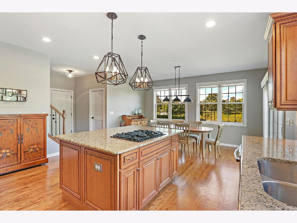
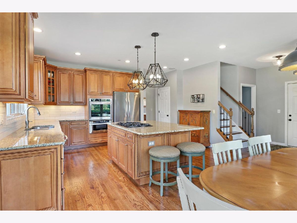
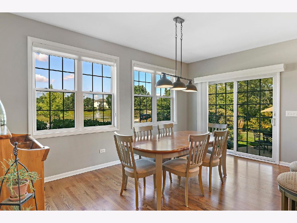
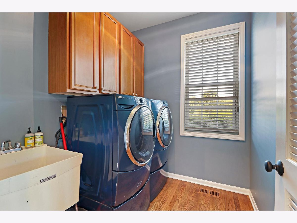
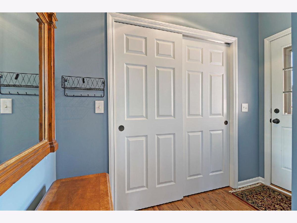
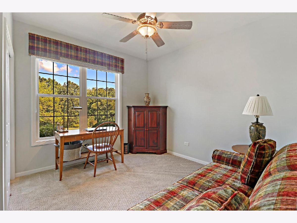
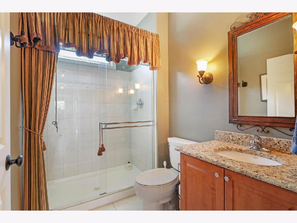
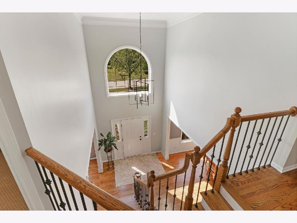
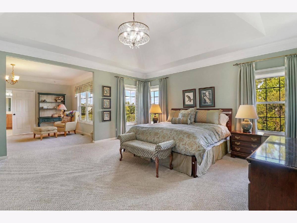
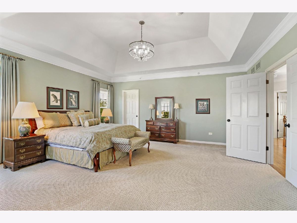
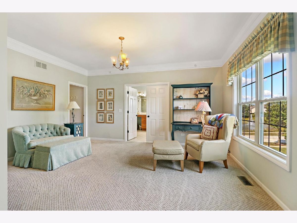
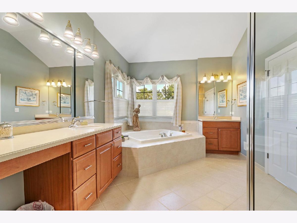
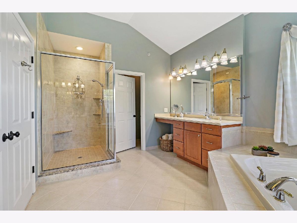
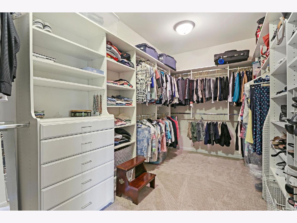
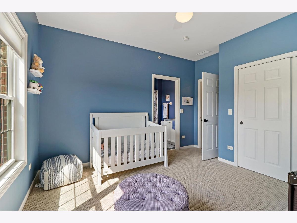
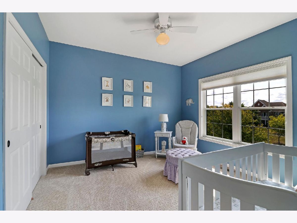
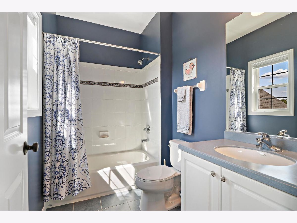
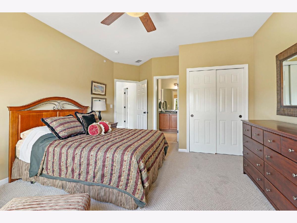
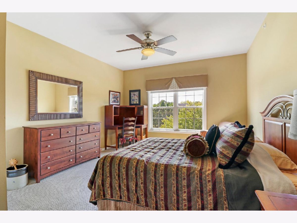
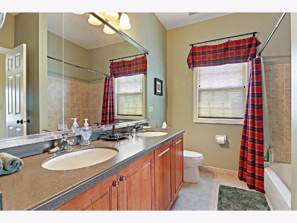
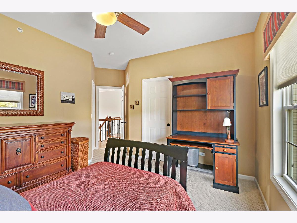
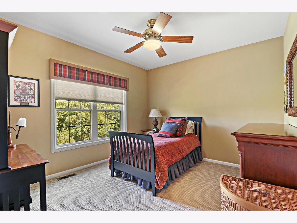
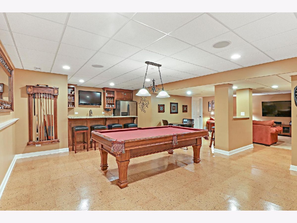
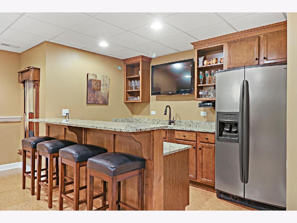
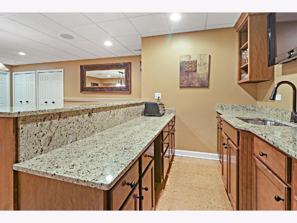
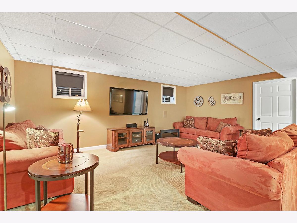
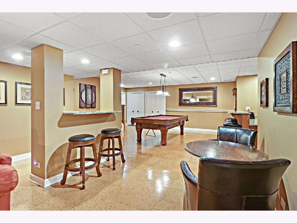
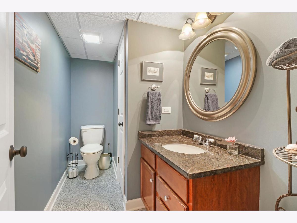
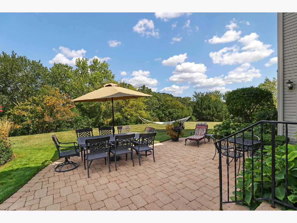
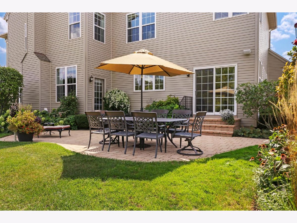
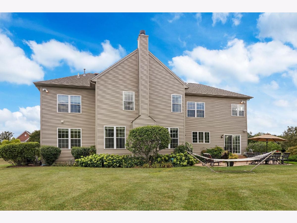
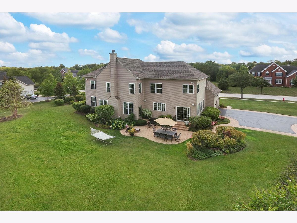
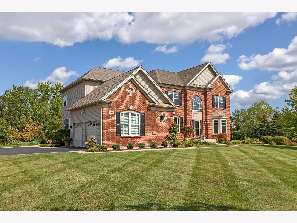
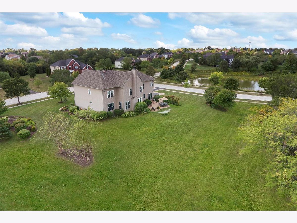
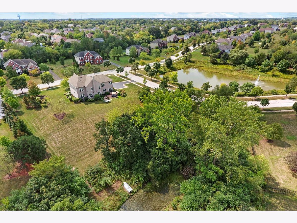
Room Specifics
Total Bedrooms: 5
Bedrooms Above Ground: 5
Bedrooms Below Ground: 0
Dimensions: —
Floor Type: Carpet
Dimensions: —
Floor Type: Carpet
Dimensions: —
Floor Type: Carpet
Dimensions: —
Floor Type: —
Full Bathrooms: 5
Bathroom Amenities: Whirlpool,Separate Shower,Double Sink
Bathroom in Basement: 1
Rooms: Bedroom 5,Eating Area,Recreation Room,Walk In Closet,Sitting Room,Media Room,Mud Room
Basement Description: Finished
Other Specifics
| 2 | |
| Concrete Perimeter | |
| Asphalt,Side Drive | |
| Brick Paver Patio | |
| Corner Lot,Wooded | |
| 176 X 37 X 112 X 32 X 65 X | |
| — | |
| Full | |
| Bar-Wet, Hardwood Floors, First Floor Bedroom, In-Law Arrangement, First Floor Laundry, First Floor Full Bath, Walk-In Closet(s), Ceilings - 9 Foot, Granite Counters | |
| Range, Microwave, Dishwasher, Refrigerator, Washer, Dryer, Disposal | |
| Not in DB | |
| — | |
| — | |
| — | |
| Gas Log |
Tax History
| Year | Property Taxes |
|---|---|
| 2021 | $16,422 |
Contact Agent
Nearby Similar Homes
Nearby Sold Comparables
Contact Agent
Listing Provided By
d'aprile properties

