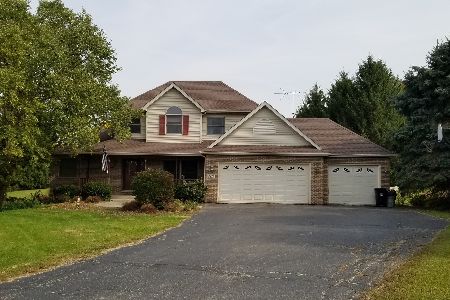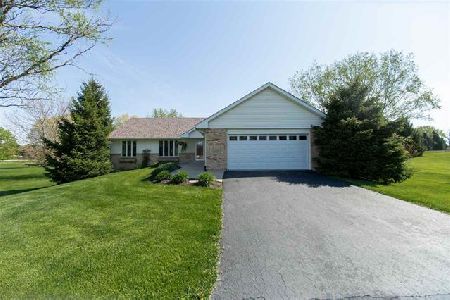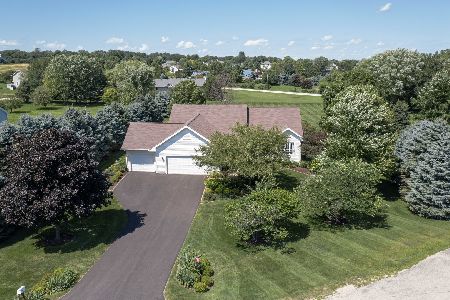5381 Macklin Road, Stillman Valley, Illinois 61084
$275,000
|
Sold
|
|
| Status: | Closed |
| Sqft: | 2,074 |
| Cost/Sqft: | $133 |
| Beds: | 1 |
| Baths: | 3 |
| Year Built: | 1984 |
| Property Taxes: | $5,212 |
| Days On Market: | 1753 |
| Lot Size: | 5,00 |
Description
Nestled on over 5 acres of mature trees and farm land. Zoned AG-1 with partial fence for horses and cattle. This very custom home has TONS of living space! As you enter the home from the front door, you will step into a very large family room with vaulted ceilings, a wood burning fireplace with direct access to a patio. From the living room you will take a few steps up to the main level dining room, kitchen, office (which was used as a main floor bedroom), full bathroom, den, and laundry room. From the office and dining room, you have access to an enclosed 3 seasons porch which leads to a wrap around deck off the back of the home. Off the dining room you have access to the Master Bedroom Oasis as you climb the stairs you will enter a room with vaulted ceilings, walk-in closet, and full Master Bathroom. The rest of the bedrooms, bathroom, and office are located in the full finished basement. If you are looking for a unique and tranquil place to call home, don't look any further!
Property Specifics
| Single Family | |
| — | |
| Colonial | |
| 1984 | |
| Full | |
| — | |
| No | |
| 5 |
| Ogle | |
| — | |
| — / Not Applicable | |
| None | |
| Private Well | |
| Septic-Private | |
| 11087022 | |
| 10043000140000 |
Property History
| DATE: | EVENT: | PRICE: | SOURCE: |
|---|---|---|---|
| 8 Jul, 2021 | Sold | $275,000 | MRED MLS |
| 17 May, 2021 | Under contract | $275,000 | MRED MLS |
| 13 May, 2021 | Listed for sale | $275,000 | MRED MLS |
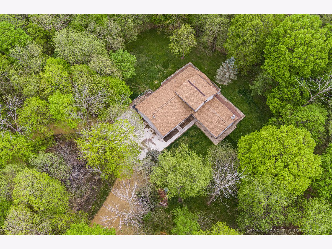
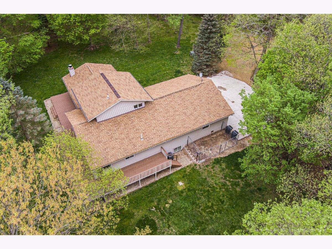
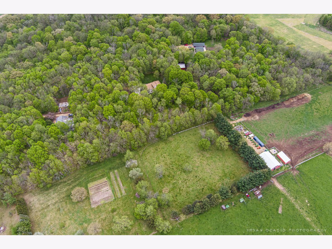
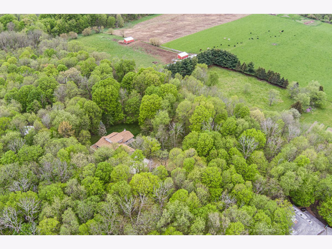
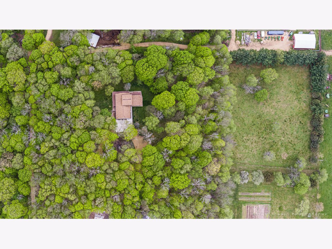
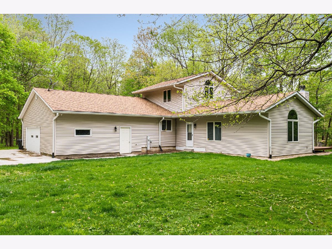
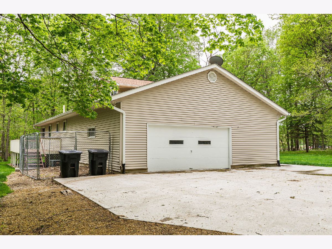
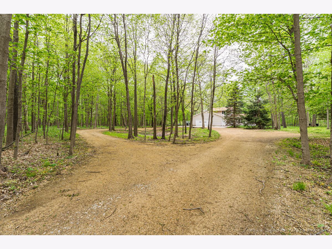
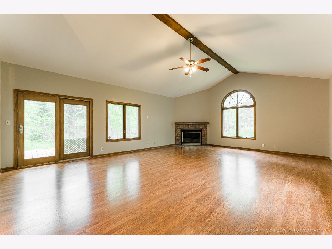
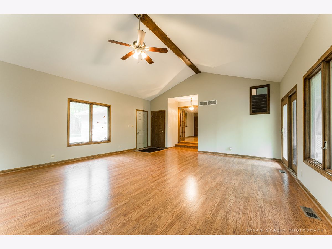
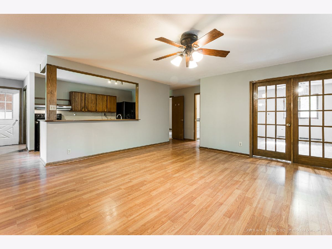
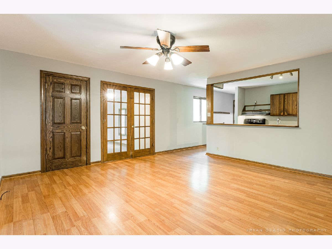
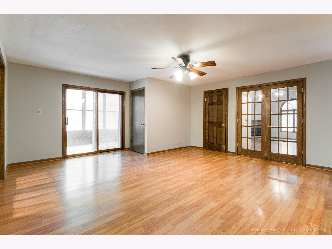
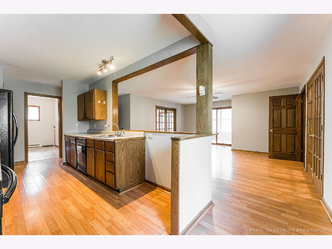
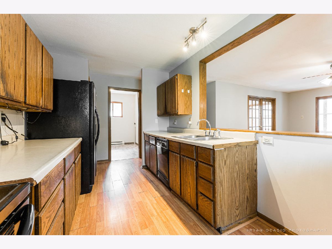
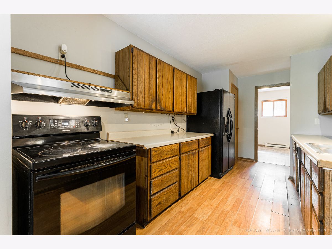
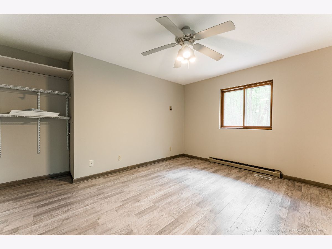
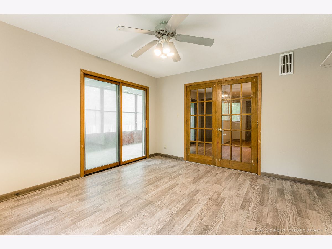
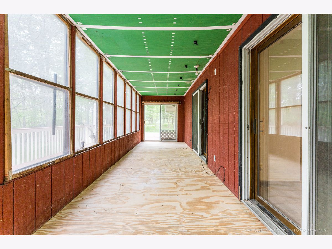
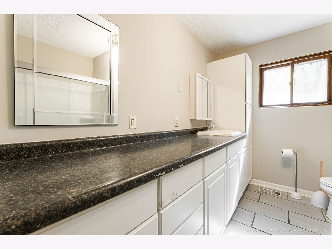
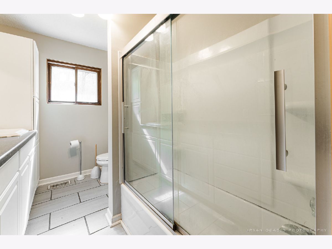
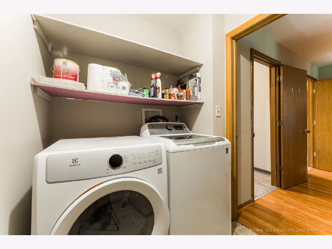
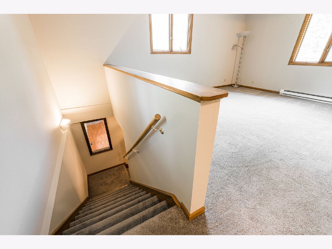
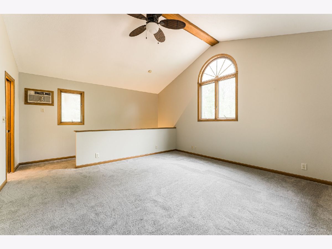
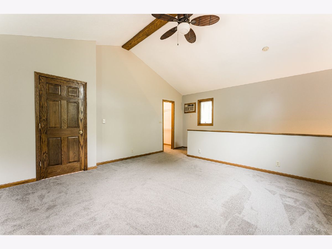
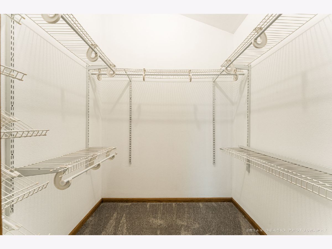
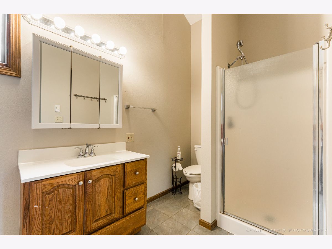
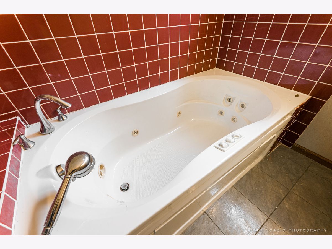
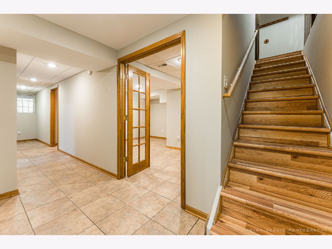
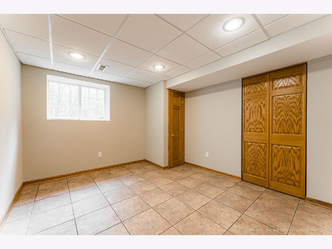
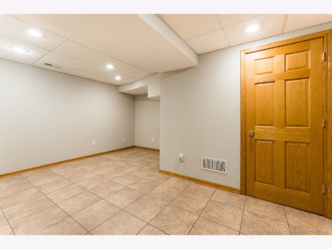
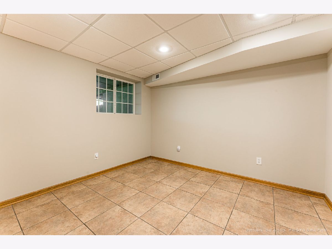
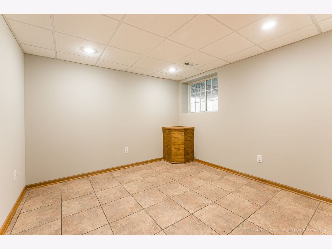
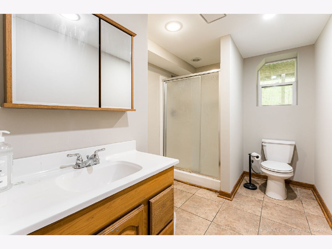
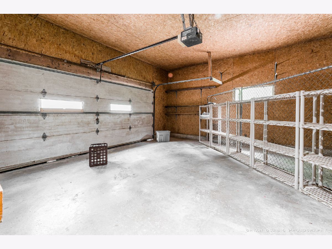
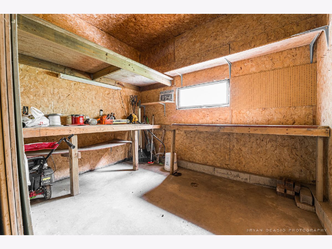
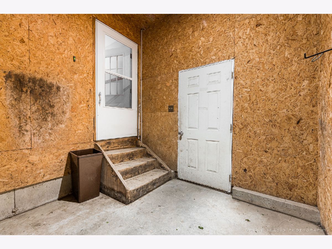
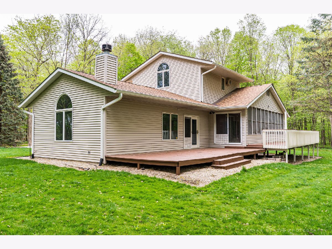
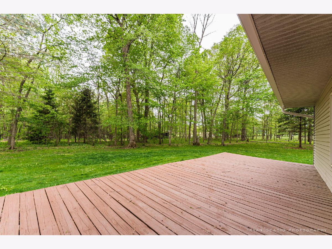
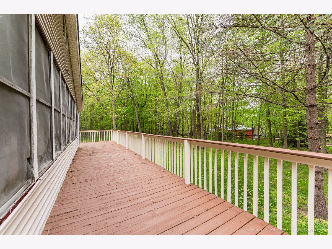
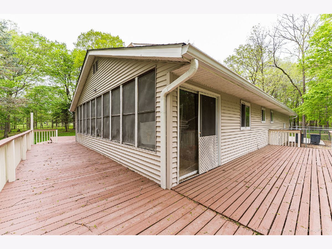
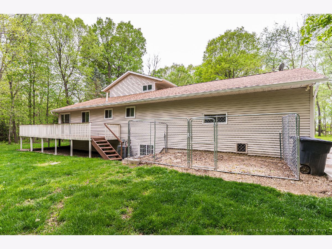
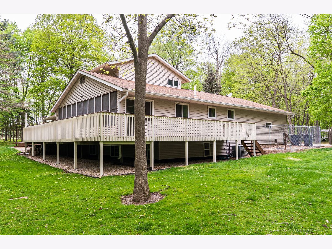
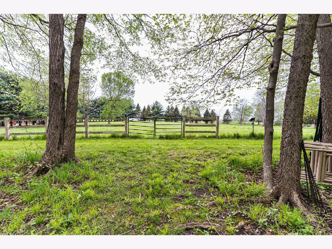
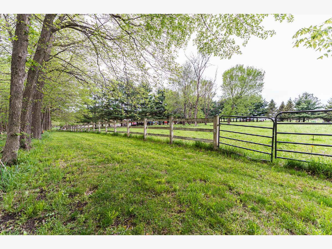
Room Specifics
Total Bedrooms: 4
Bedrooms Above Ground: 1
Bedrooms Below Ground: 3
Dimensions: —
Floor Type: Ceramic Tile
Dimensions: —
Floor Type: Ceramic Tile
Dimensions: —
Floor Type: Ceramic Tile
Full Bathrooms: 3
Bathroom Amenities: —
Bathroom in Basement: 1
Rooms: Office,Den,Enclosed Porch
Basement Description: Finished
Other Specifics
| 2 | |
| — | |
| Concrete,Gravel | |
| Deck, Patio | |
| Horses Allowed,Pasture,Partial Fencing | |
| 300X726 | |
| — | |
| Full | |
| Vaulted/Cathedral Ceilings, Wood Laminate Floors, First Floor Laundry, Walk-In Closet(s), Beamed Ceilings | |
| Range, Dishwasher, Refrigerator | |
| Not in DB | |
| — | |
| — | |
| — | |
| — |
Tax History
| Year | Property Taxes |
|---|---|
| 2021 | $5,212 |
Contact Agent
Nearby Similar Homes
Nearby Sold Comparables
Contact Agent
Listing Provided By
Hometown Realty Group

