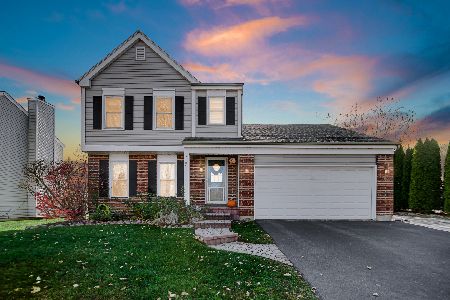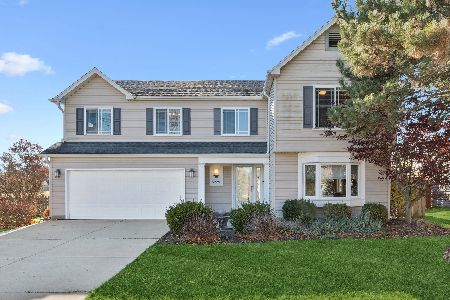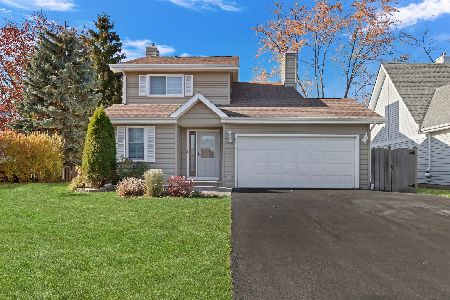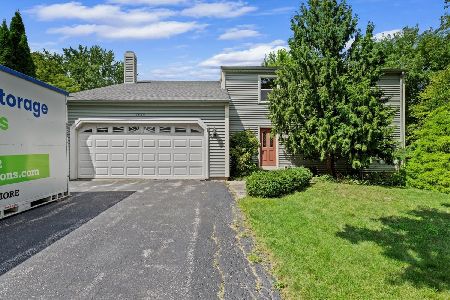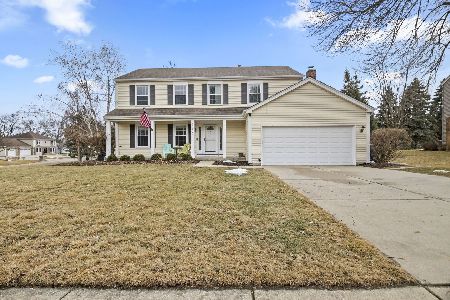5387 Ashwood Lane, Gurnee, Illinois 60031
$281,000
|
Sold
|
|
| Status: | Closed |
| Sqft: | 2,226 |
| Cost/Sqft: | $127 |
| Beds: | 4 |
| Baths: | 3 |
| Year Built: | 1987 |
| Property Taxes: | $7,209 |
| Days On Market: | 3391 |
| Lot Size: | 0,38 |
Description
Impressive home in Pembrook Oaks Estates...larger lots in this area set on a low traffic Cul-De-Sac street. This lot boasts over 1/3 acre with your own gorgeous spring-fall blooming gardens...it is breath-taking! *Newer Stainless Steel Appliances* * New Pottery Barn light fixtures in kitchen, dining room and master bedroom* * Furnace & central air 2 years new* *Updated subway tile backsplash in kitchen* *New flooring on 1st floor* *New carpet on stairs, upstairs hallway and master bedroom* *New insulation and drywall in garage* *Powder room features a new pedestal sink and all baths have new comfort-high toilets* *New solar tube lighting added to upstairs hall bath and master bedroom for additional light* *Newer siding, roof, windows, patio doors with micro blinds inside, water heater, master shower door, garage door* Relax on the front porch or sit on the deck within your private fenced sanctuary and enjoy the beautiful views!!!!!
Property Specifics
| Single Family | |
| — | |
| — | |
| 1987 | |
| Full | |
| — | |
| No | |
| 0.38 |
| Lake | |
| Pembrook | |
| 0 / Not Applicable | |
| None | |
| Public | |
| Public Sewer | |
| 09355571 | |
| 07103060320000 |
Nearby Schools
| NAME: | DISTRICT: | DISTANCE: | |
|---|---|---|---|
|
Grade School
Woodland Elementary School |
50 | — | |
|
Middle School
Woodland Middle School |
50 | Not in DB | |
|
High School
Warren Township High School |
121 | Not in DB | |
Property History
| DATE: | EVENT: | PRICE: | SOURCE: |
|---|---|---|---|
| 16 Sep, 2014 | Sold | $263,500 | MRED MLS |
| 30 Jul, 2014 | Under contract | $269,900 | MRED MLS |
| 18 Jul, 2014 | Listed for sale | $269,900 | MRED MLS |
| 15 Nov, 2016 | Sold | $281,000 | MRED MLS |
| 9 Oct, 2016 | Under contract | $283,000 | MRED MLS |
| 30 Sep, 2016 | Listed for sale | $283,000 | MRED MLS |
Room Specifics
Total Bedrooms: 4
Bedrooms Above Ground: 4
Bedrooms Below Ground: 0
Dimensions: —
Floor Type: Carpet
Dimensions: —
Floor Type: Carpet
Dimensions: —
Floor Type: Carpet
Full Bathrooms: 3
Bathroom Amenities: —
Bathroom in Basement: 0
Rooms: No additional rooms
Basement Description: Unfinished,Crawl
Other Specifics
| 2 | |
| — | |
| Concrete | |
| Deck, Porch | |
| Cul-De-Sac,Fenced Yard,Landscaped | |
| 78X158X123X163 | |
| Full,Unfinished | |
| Full | |
| Solar Tubes/Light Tubes, First Floor Laundry | |
| Range, Microwave, Dishwasher, Refrigerator, Washer, Dryer, Disposal, Stainless Steel Appliance(s) | |
| Not in DB | |
| — | |
| — | |
| — | |
| Wood Burning |
Tax History
| Year | Property Taxes |
|---|---|
| 2014 | $7,150 |
| 2016 | $7,209 |
Contact Agent
Nearby Similar Homes
Nearby Sold Comparables
Contact Agent
Listing Provided By
Kreuser & Seiler LTD

