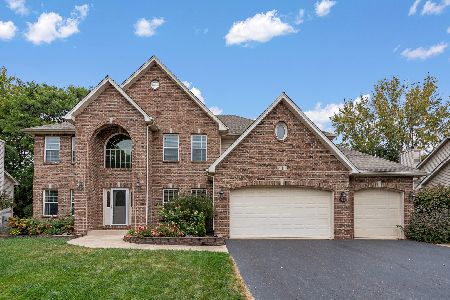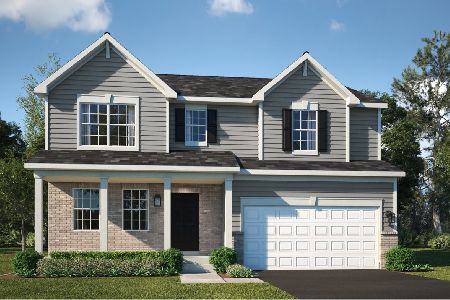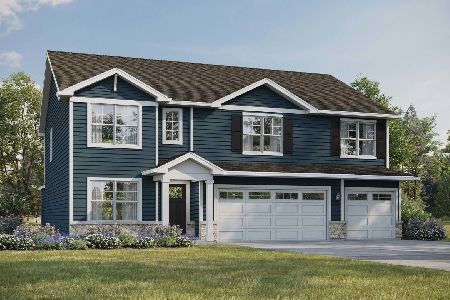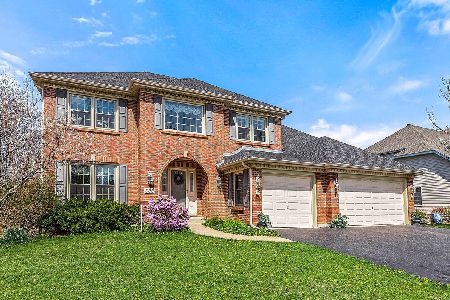539 Arbor Lane, Oswego, Illinois 60543
$302,500
|
Sold
|
|
| Status: | Closed |
| Sqft: | 3,626 |
| Cost/Sqft: | $88 |
| Beds: | 4 |
| Baths: | 3 |
| Year Built: | 1998 |
| Property Taxes: | $9,702 |
| Days On Market: | 3717 |
| Lot Size: | 0,24 |
Description
***UPDATED KITCHEN - 2/2016 - NEW stainless steel Samsung appliances, brushed nickel lighting & hardware***This 3600 sq.ft. pristine home in Gates Creek offers serene pond views & backs to a nature preserve*Vaulted family rm boasts bay windows & floor to ceiling brick fireplace*Kitchen features hdwd flrs, planning desk, can lighting & breakfast bar island*1st flr den w/french drs*Master suite w/tray ceiling/fan/lighting plus his & her walk in closets*Master bath has whirlpool tub/sep shower & dual sink vanity*2nd floor bonus rm has cathedral ceiling and bay window bump out area*Spacious foyer offers custom round top window & guest coat closet*Laundry rm offers stand up shower,utility sink & cabinets*All appliances stay*4 Car heated garage*Lookout extra deep pour bsmt w/rough in plumbing*Enjoy your deck w/roof style canopy*Outdoor shed*
Property Specifics
| Single Family | |
| — | |
| — | |
| 1998 | |
| Full,English | |
| — | |
| No | |
| 0.24 |
| Kendall | |
| Gates Creek | |
| 190 / Annual | |
| Other | |
| Public | |
| Public Sewer | |
| 09028297 | |
| 0213403004 |
Nearby Schools
| NAME: | DISTRICT: | DISTANCE: | |
|---|---|---|---|
|
Grade School
Fox Chase Elementary School |
308 | — | |
|
Middle School
Thompson Junior High School |
308 | Not in DB | |
|
High School
Oswego High School |
308 | Not in DB | |
Property History
| DATE: | EVENT: | PRICE: | SOURCE: |
|---|---|---|---|
| 6 May, 2016 | Sold | $302,500 | MRED MLS |
| 12 Mar, 2016 | Under contract | $319,900 | MRED MLS |
| — | Last price change | $324,900 | MRED MLS |
| 2 Sep, 2015 | Listed for sale | $329,900 | MRED MLS |
Room Specifics
Total Bedrooms: 4
Bedrooms Above Ground: 4
Bedrooms Below Ground: 0
Dimensions: —
Floor Type: Carpet
Dimensions: —
Floor Type: Carpet
Dimensions: —
Floor Type: Carpet
Full Bathrooms: 3
Bathroom Amenities: Whirlpool,Separate Shower,Double Sink
Bathroom in Basement: 0
Rooms: Bonus Room,Den,Eating Area
Basement Description: Unfinished
Other Specifics
| 4 | |
| — | |
| Asphalt | |
| Deck | |
| Nature Preserve Adjacent,Pond(s),Water View | |
| 87 X 120 | |
| — | |
| Full | |
| Vaulted/Cathedral Ceilings, Hardwood Floors, First Floor Laundry | |
| Range, Microwave, Dishwasher, Refrigerator, Washer, Dryer, Disposal, Stainless Steel Appliance(s) | |
| Not in DB | |
| Sidewalks, Street Lights, Street Paved | |
| — | |
| — | |
| — |
Tax History
| Year | Property Taxes |
|---|---|
| 2016 | $9,702 |
Contact Agent
Nearby Similar Homes
Nearby Sold Comparables
Contact Agent
Listing Provided By
Baird & Warner










