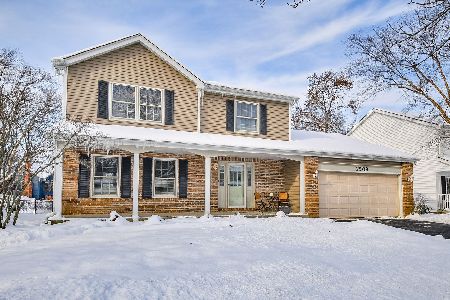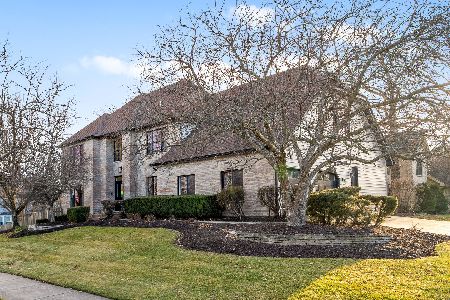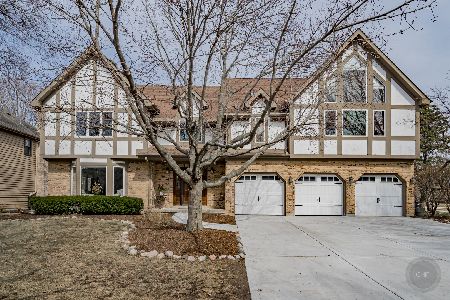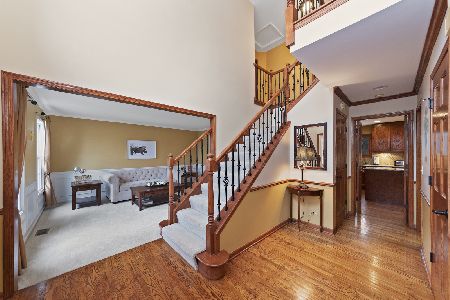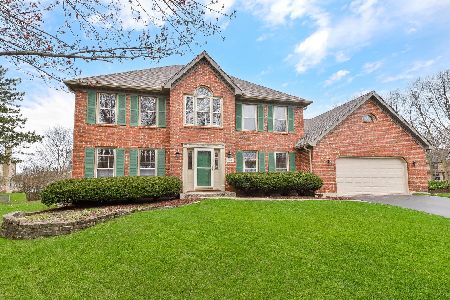539 De Lasalle Avenue, Naperville, Illinois 60565
$561,000
|
Sold
|
|
| Status: | Closed |
| Sqft: | 3,150 |
| Cost/Sqft: | $175 |
| Beds: | 4 |
| Baths: | 4 |
| Year Built: | 1989 |
| Property Taxes: | $10,029 |
| Days On Market: | 2419 |
| Lot Size: | 0,00 |
Description
PROFESSIONAL design & MODERN LUXURY: 2017 remodel & OVER 200K IN UPDATES can be yours! Includes Thermador appliances, Miele coffee maker, leathered granite island with wood inlay, beverage fridge, custom cabinets, & great room with stacked stone fireplace and built-ins. Enjoy a view of the WOODED, private, fenced yard just steps from the elementary with a glass of wine or latte from over-sized windows. Entertain on the brick patio with TV or in the finished basement with bar & exercise/5th bedroom and 1/2 bath OR work from your home office with more BUILT-INS separated from the living space by a pocket door. Newly remodeled mudroom with cabinets galore, cubbies, butcher block counters and dog (or golf club) wash station. Retreat to the master suite with 2 walk-in closets, washer/dryer, & one-of-a-kind bath with double shower, body sprays, dual sinks, TV & separate water closet. Hall bath has a frameless shower door, soaker tub, & soapstone counters. WINDOWS, HVAC, GARAGE DOOR, DONE!
Property Specifics
| Single Family | |
| — | |
| Georgian | |
| 1989 | |
| Full | |
| — | |
| No | |
| — |
| Will | |
| — | |
| 75 / Annual | |
| Exterior Maintenance | |
| Public | |
| Public Sewer, Sewer-Storm | |
| 10405382 | |
| 0701014130050000 |
Nearby Schools
| NAME: | DISTRICT: | DISTANCE: | |
|---|---|---|---|
|
Grade School
Spring Brook Elementary School |
204 | — | |
|
Middle School
Gregory Middle School |
204 | Not in DB | |
|
High School
Neuqua Valley High School |
204 | Not in DB | |
Property History
| DATE: | EVENT: | PRICE: | SOURCE: |
|---|---|---|---|
| 2 Aug, 2019 | Sold | $561,000 | MRED MLS |
| 15 Jun, 2019 | Under contract | $550,000 | MRED MLS |
| 14 Jun, 2019 | Listed for sale | $550,000 | MRED MLS |
Room Specifics
Total Bedrooms: 5
Bedrooms Above Ground: 4
Bedrooms Below Ground: 1
Dimensions: —
Floor Type: Carpet
Dimensions: —
Floor Type: Carpet
Dimensions: —
Floor Type: Carpet
Dimensions: —
Floor Type: —
Full Bathrooms: 4
Bathroom Amenities: Double Sink,Full Body Spray Shower,Double Shower,Soaking Tub
Bathroom in Basement: 1
Rooms: Bedroom 5,Eating Area,Office,Recreation Room,Sitting Room,Mud Room
Basement Description: Finished,Crawl
Other Specifics
| 2 | |
| Concrete Perimeter | |
| Concrete | |
| Brick Paver Patio, Storms/Screens | |
| — | |
| 80X130 | |
| Unfinished | |
| Full | |
| Skylight(s), Bar-Dry, Hardwood Floors, Second Floor Laundry, Built-in Features, Walk-In Closet(s) | |
| Double Oven, Microwave, Dishwasher, Refrigerator, Freezer, Washer, Dryer, Disposal, Stainless Steel Appliance(s), Wine Refrigerator, Cooktop, Built-In Oven | |
| Not in DB | |
| Pool, Sidewalks, Street Lights, Street Paved | |
| — | |
| — | |
| Wood Burning, Gas Starter |
Tax History
| Year | Property Taxes |
|---|---|
| 2019 | $10,029 |
Contact Agent
Nearby Similar Homes
Nearby Sold Comparables
Contact Agent
Listing Provided By
Wheatland Realty


