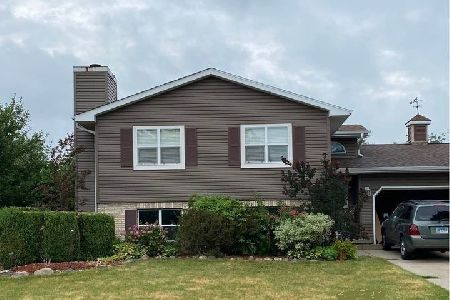539 Eisenhower Street, Marengo, Illinois 60152
$192,000
|
Sold
|
|
| Status: | Closed |
| Sqft: | 1,534 |
| Cost/Sqft: | $114 |
| Beds: | 3 |
| Baths: | 3 |
| Year Built: | 1989 |
| Property Taxes: | $4,488 |
| Days On Market: | 2509 |
| Lot Size: | 0,23 |
Description
***Multiple offers received-all offers due by March 23 at 6:00 PM. Rarely available open concept ranch in Parkrise Estates. Move in ready and clean. Great up to date kitchen with stainless steel appliances in 2018. Finished basement remodel in 2017 with wet bar, MANCAVE, laundry room, an additional bedroom, full bath with walk in shower and plenty of additional storage. Master suite has a large walk in closet, laundry chute and a private bath with a walk in shower. Ideal location close to town and Indian Oaks Park Marengo Park District with playground, disc golf course and lots of organized activities for all age groups. Great community, come see what Marengo has to offer. It's a great place to live!
Property Specifics
| Single Family | |
| — | |
| Ranch | |
| 1989 | |
| Full | |
| RANCH | |
| No | |
| 0.23 |
| Mc Henry | |
| Parkrise Estates | |
| 0 / Not Applicable | |
| None | |
| Public | |
| Public Sewer | |
| 10315145 | |
| 1135329020 |
Nearby Schools
| NAME: | DISTRICT: | DISTANCE: | |
|---|---|---|---|
|
High School
Marengo High School |
154 | Not in DB | |
Property History
| DATE: | EVENT: | PRICE: | SOURCE: |
|---|---|---|---|
| 16 Mar, 2010 | Sold | $180,000 | MRED MLS |
| 9 Feb, 2010 | Under contract | $184,900 | MRED MLS |
| 6 Feb, 2010 | Listed for sale | $184,900 | MRED MLS |
| 15 Jun, 2012 | Sold | $135,000 | MRED MLS |
| 24 Apr, 2012 | Under contract | $145,900 | MRED MLS |
| — | Last price change | $146,900 | MRED MLS |
| 27 Nov, 2011 | Listed for sale | $159,900 | MRED MLS |
| 16 May, 2019 | Sold | $192,000 | MRED MLS |
| 23 Mar, 2019 | Under contract | $175,000 | MRED MLS |
| 21 Mar, 2019 | Listed for sale | $175,000 | MRED MLS |
Room Specifics
Total Bedrooms: 4
Bedrooms Above Ground: 3
Bedrooms Below Ground: 1
Dimensions: —
Floor Type: Carpet
Dimensions: —
Floor Type: Carpet
Dimensions: —
Floor Type: Wood Laminate
Full Bathrooms: 3
Bathroom Amenities: —
Bathroom in Basement: 1
Rooms: Office,Storage,Recreation Room
Basement Description: Finished
Other Specifics
| 2 | |
| Concrete Perimeter | |
| Concrete | |
| Deck, Storms/Screens, Fire Pit | |
| — | |
| 75X134 | |
| — | |
| Full | |
| Vaulted/Cathedral Ceilings, Skylight(s), Bar-Wet, Wood Laminate Floors, First Floor Bedroom, First Floor Full Bath | |
| Range, Microwave, Dishwasher, Refrigerator, Washer, Dryer, Disposal, Stainless Steel Appliance(s), Range Hood, Water Softener | |
| Not in DB | |
| Sidewalks, Street Lights, Street Paved | |
| — | |
| — | |
| — |
Tax History
| Year | Property Taxes |
|---|---|
| 2010 | $4,242 |
| 2012 | $4,313 |
| 2019 | $4,488 |
Contact Agent
Nearby Similar Homes
Nearby Sold Comparables
Contact Agent
Listing Provided By
Baird & Warner




