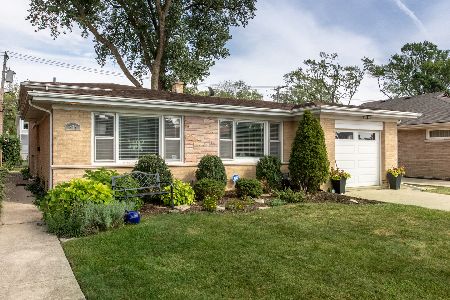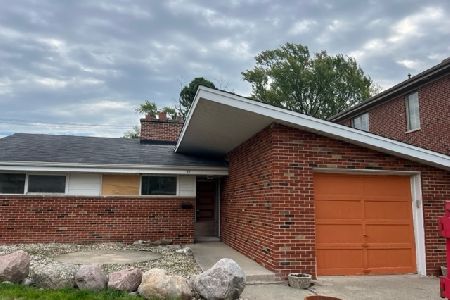539 Hamlin Avenue, Park Ridge, Illinois 60068
$875,000
|
Sold
|
|
| Status: | Closed |
| Sqft: | 3,112 |
| Cost/Sqft: | $281 |
| Beds: | 4 |
| Baths: | 5 |
| Year Built: | 2007 |
| Property Taxes: | $16,854 |
| Days On Market: | 2706 |
| Lot Size: | 0,00 |
Description
Impeccably decorated home w/exquisite details & an open floor plan make this house perfect for your family! From the moment you walk in you will be in awe of the open foyer w/2 story shiplap ceiling, inviting living room w/a built-in bar and a formal dining room. A gourmet kitchen w/large island opens up to the family room with fireplace that over looks the large fenced in yard. First floor also includes an office, mud/laundry with custom cabinets, and a first floor remodeled powder room. All 4 bedrooms upstairs including a retreat-like Master Suite with a fireplace, his & her spacious walk-in closets. A second en suite upstairs with 2 additional rooms and another full bath. All bedrooms have custom closets. Full finished basement with a lrg living/rec area, 5th bedroom & full bath. Private backyard is an entertainers dream w/ a fenced in brick paver patio & built-in grill. Walk to school, train & Uptown. Home was remodeled in 2018 to the highest professional standards, truly turn key.
Property Specifics
| Single Family | |
| — | |
| — | |
| 2007 | |
| Full | |
| — | |
| No | |
| — |
| Cook | |
| — | |
| 0 / Not Applicable | |
| None | |
| Lake Michigan | |
| Public Sewer | |
| 10056014 | |
| 09274040020000 |
Nearby Schools
| NAME: | DISTRICT: | DISTANCE: | |
|---|---|---|---|
|
Grade School
George B Carpenter Elementary Sc |
64 | — | |
|
Middle School
Emerson Middle School |
64 | Not in DB | |
|
High School
Maine South High School |
207 | Not in DB | |
Property History
| DATE: | EVENT: | PRICE: | SOURCE: |
|---|---|---|---|
| 13 Mar, 2008 | Sold | $820,000 | MRED MLS |
| 8 Jan, 2008 | Under contract | $899,000 | MRED MLS |
| 9 Oct, 2007 | Listed for sale | $899,000 | MRED MLS |
| 3 Dec, 2018 | Sold | $875,000 | MRED MLS |
| 2 Sep, 2018 | Under contract | $875,000 | MRED MLS |
| 24 Aug, 2018 | Listed for sale | $875,000 | MRED MLS |
Room Specifics
Total Bedrooms: 5
Bedrooms Above Ground: 4
Bedrooms Below Ground: 1
Dimensions: —
Floor Type: Hardwood
Dimensions: —
Floor Type: Hardwood
Dimensions: —
Floor Type: Hardwood
Dimensions: —
Floor Type: —
Full Bathrooms: 5
Bathroom Amenities: Whirlpool,Separate Shower,Double Sink
Bathroom in Basement: 1
Rooms: Bedroom 5,Office,Recreation Room
Basement Description: Finished
Other Specifics
| 2 | |
| Concrete Perimeter | |
| Concrete | |
| Patio, Brick Paver Patio | |
| Fenced Yard | |
| 50X131 | |
| — | |
| Full | |
| Vaulted/Cathedral Ceilings, Hardwood Floors, First Floor Laundry | |
| Range, Microwave, Dishwasher, Refrigerator, Washer, Dryer, Disposal, Stainless Steel Appliance(s), Wine Refrigerator | |
| Not in DB | |
| Sidewalks, Street Lights, Street Paved | |
| — | |
| — | |
| — |
Tax History
| Year | Property Taxes |
|---|---|
| 2018 | $16,854 |
Contact Agent
Nearby Similar Homes
Nearby Sold Comparables
Contact Agent
Listing Provided By
d'aprile properties












