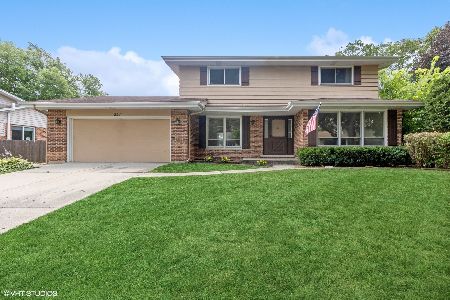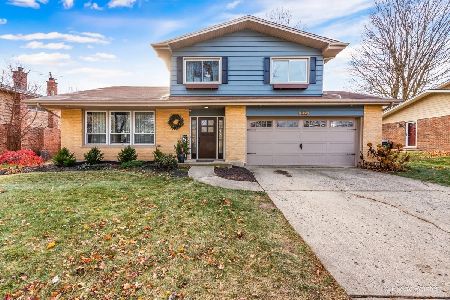539 Juniper Drive, Palatine, Illinois 60074
$435,000
|
Sold
|
|
| Status: | Closed |
| Sqft: | 2,526 |
| Cost/Sqft: | $178 |
| Beds: | 4 |
| Baths: | 3 |
| Year Built: | 1970 |
| Property Taxes: | $11,381 |
| Days On Market: | 2487 |
| Lot Size: | 0,23 |
Description
Impeccably maintained home that is incredible for entertaining and large gatherings with this huge family room addition with fireplace with ceramic heating insert . Since 2012, almost everything has been updated or replaced in this home! Newer: roof, windows, kitchen, doors, electric, siding, concrete patio and MORE. White trim and white 6 panel doors throughout, plantation shutters in bedrooms, Hunter Douglas blinds in many rooms. Beautiful hardwood in kitchen, dining room and all bedrooms. Fully fenced backyard and new concrete patio are perfect for outdoor living. Finished partial basement gives extra space and main floor has a large laundry room. Shed outside laundry room door stays and is perfect for holding lawn equipment and toys! Full list of updates in Additional Information.
Property Specifics
| Single Family | |
| — | |
| Tri-Level | |
| 1970 | |
| Partial | |
| EXPANDED STONEFIELD | |
| No | |
| 0.23 |
| Cook | |
| Kenilwicke | |
| 0 / Not Applicable | |
| None | |
| Lake Michigan | |
| Public Sewer | |
| 10330443 | |
| 02114010360000 |
Nearby Schools
| NAME: | DISTRICT: | DISTANCE: | |
|---|---|---|---|
|
Grade School
Virginia Lake Elementary School |
15 | — | |
|
Middle School
Walter R Sundling Junior High Sc |
15 | Not in DB | |
|
High School
Palatine High School |
211 | Not in DB | |
Property History
| DATE: | EVENT: | PRICE: | SOURCE: |
|---|---|---|---|
| 31 Jul, 2012 | Sold | $329,000 | MRED MLS |
| 6 Jul, 2012 | Under contract | $348,500 | MRED MLS |
| — | Last price change | $348,900 | MRED MLS |
| 21 Mar, 2012 | Listed for sale | $350,000 | MRED MLS |
| 24 Jun, 2019 | Sold | $435,000 | MRED MLS |
| 27 May, 2019 | Under contract | $449,000 | MRED MLS |
| — | Last price change | $464,000 | MRED MLS |
| 3 Apr, 2019 | Listed for sale | $464,000 | MRED MLS |
Room Specifics
Total Bedrooms: 4
Bedrooms Above Ground: 4
Bedrooms Below Ground: 0
Dimensions: —
Floor Type: Hardwood
Dimensions: —
Floor Type: Hardwood
Dimensions: —
Floor Type: Hardwood
Full Bathrooms: 3
Bathroom Amenities: Double Sink
Bathroom in Basement: 0
Rooms: Recreation Room
Basement Description: Finished,Sub-Basement
Other Specifics
| 2 | |
| Concrete Perimeter | |
| Concrete | |
| Patio, Storms/Screens | |
| Fenced Yard | |
| 10,140 | |
| Unfinished | |
| Full | |
| Bar-Dry, Hardwood Floors, First Floor Laundry | |
| Range, Microwave, Dishwasher, Refrigerator, Washer, Dryer, Disposal, Stainless Steel Appliance(s), Wine Refrigerator | |
| Not in DB | |
| Sidewalks, Street Lights, Street Paved | |
| — | |
| — | |
| Heatilator |
Tax History
| Year | Property Taxes |
|---|---|
| 2012 | $9,122 |
| 2019 | $11,381 |
Contact Agent
Nearby Similar Homes
Nearby Sold Comparables
Contact Agent
Listing Provided By
Compass












