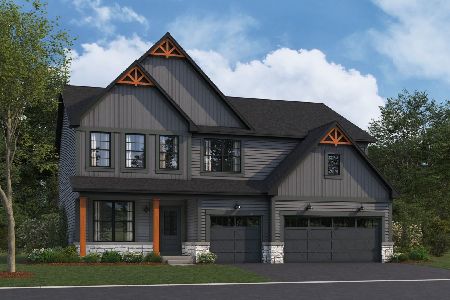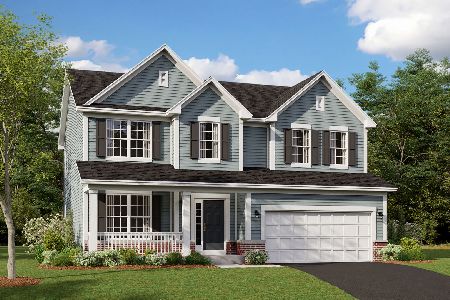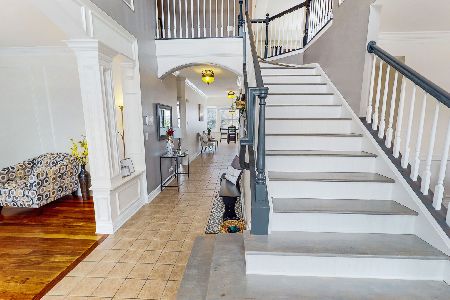539 Litchfield Way, Oswego, Illinois 60543
$355,500
|
Sold
|
|
| Status: | Closed |
| Sqft: | 3,892 |
| Cost/Sqft: | $94 |
| Beds: | 4 |
| Baths: | 4 |
| Year Built: | 2007 |
| Property Taxes: | $10,330 |
| Days On Market: | 4244 |
| Lot Size: | 0,00 |
Description
Beautiful 3800 sq.ft 6bd/3.1ba,loft&den in pool/clubhouse sub*2story fam rm w/fireplace*Gourmet kitchen w/hrdwd flrs, 42"cherry cab, corian, tile bcksplsh, stainless steel appls, island/brkfst bar,&plan desk*Mstr suite w/tray ceiling,sitting area &luxury ba*Finished bsmt-bdrm 5&6, full ba, rec &exercise rm*Dual stairs*dual zone heat&A/C*Brick patio,firepit,fenced*3car garage offers sink,cabinets& more*Home Warranty*
Property Specifics
| Single Family | |
| — | |
| Traditional | |
| 2007 | |
| Full | |
| MANCHESTER | |
| No | |
| — |
| Kendall | |
| Spring Gate At Southbury | |
| 140 / Quarterly | |
| Clubhouse,Exercise Facilities,Pool | |
| Public | |
| Public Sewer | |
| 08641221 | |
| 0316334000 |
Nearby Schools
| NAME: | DISTRICT: | DISTANCE: | |
|---|---|---|---|
|
Grade School
Southbury Elementary School |
308 | — | |
Property History
| DATE: | EVENT: | PRICE: | SOURCE: |
|---|---|---|---|
| 30 Jul, 2007 | Sold | $355,000 | MRED MLS |
| 10 Jul, 2007 | Under contract | $446,610 | MRED MLS |
| — | Last price change | $403,400 | MRED MLS |
| 15 Jan, 2007 | Listed for sale | $406,505 | MRED MLS |
| 18 Aug, 2014 | Sold | $355,500 | MRED MLS |
| 30 Jun, 2014 | Under contract | $364,900 | MRED MLS |
| 10 Jun, 2014 | Listed for sale | $364,900 | MRED MLS |
| 28 Jul, 2016 | Sold | $356,000 | MRED MLS |
| 23 May, 2016 | Under contract | $369,900 | MRED MLS |
| — | Last price change | $374,900 | MRED MLS |
| 31 Mar, 2016 | Listed for sale | $384,000 | MRED MLS |
Room Specifics
Total Bedrooms: 6
Bedrooms Above Ground: 4
Bedrooms Below Ground: 2
Dimensions: —
Floor Type: Carpet
Dimensions: —
Floor Type: Carpet
Dimensions: —
Floor Type: Carpet
Dimensions: —
Floor Type: —
Dimensions: —
Floor Type: —
Full Bathrooms: 4
Bathroom Amenities: Separate Shower,Double Sink,Soaking Tub
Bathroom in Basement: 1
Rooms: Bedroom 5,Bedroom 6,Den,Exercise Room,Loft,Recreation Room,Sitting Room
Basement Description: Finished
Other Specifics
| 3 | |
| Concrete Perimeter | |
| Asphalt | |
| Patio, Brick Paver Patio | |
| Corner Lot,Fenced Yard,Landscaped | |
| 59X 68 X 92 X 145 X 93 | |
| Unfinished | |
| Full | |
| Vaulted/Cathedral Ceilings, Hardwood Floors, First Floor Laundry | |
| Double Oven, Microwave, Dishwasher, Refrigerator, Disposal, Stainless Steel Appliance(s) | |
| Not in DB | |
| Clubhouse, Pool, Tennis Courts, Sidewalks, Street Paved | |
| — | |
| — | |
| Gas Log |
Tax History
| Year | Property Taxes |
|---|---|
| 2014 | $10,330 |
| 2016 | $10,457 |
Contact Agent
Nearby Similar Homes
Nearby Sold Comparables
Contact Agent
Listing Provided By
Baird & Warner










