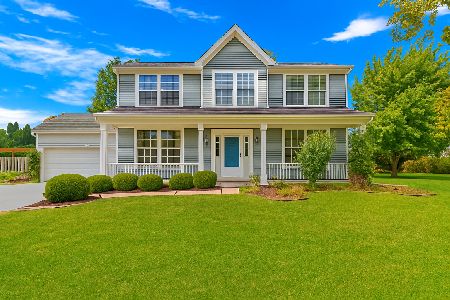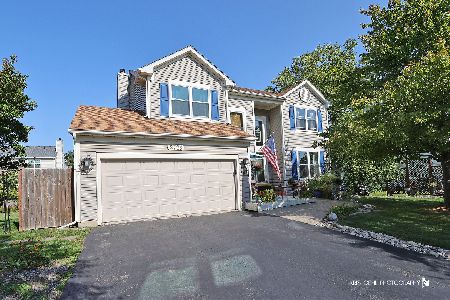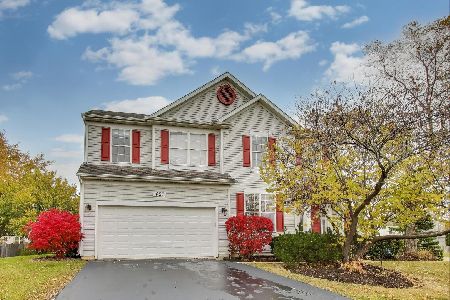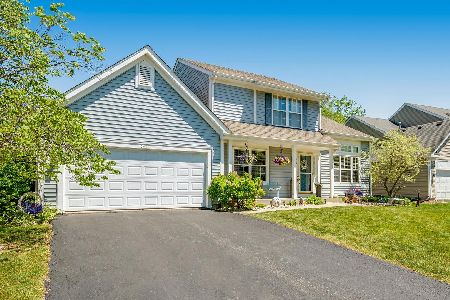539 Madison Lane, Lindenhurst, Illinois 60046
$215,000
|
Sold
|
|
| Status: | Closed |
| Sqft: | 2,372 |
| Cost/Sqft: | $94 |
| Beds: | 4 |
| Baths: | 4 |
| Year Built: | 1996 |
| Property Taxes: | $10,273 |
| Days On Market: | 2667 |
| Lot Size: | 0,00 |
Description
Great Opportunity to live in desirable Heritage Trails! Priced below assessed value and Lowered taxes coming* Welcome to this lovely family home situated on a great cul de sac lot. Enjoy fully fenced yard with large deck backing to open space. Interior features dramatic two story foyer, separate formal living and dining rms, two story family room with skylights and fireplace, eat in kitchen with upgraded stainless steel appl, large, vaulted master br with adjacent garden tub and separate shower bath, 3 additional family sized brs, fin. basement with half bath, plus numerous amenities. Wonderful family area with award winning schools and walking distance to parks, forest preserve and new aqua splash pad center right in Heritage Trails. ***Quick closing possible*** Seller paid 312,000. Priced way below assessed value! Carpet credit available.
Property Specifics
| Single Family | |
| — | |
| — | |
| 1996 | |
| Full | |
| — | |
| No | |
| — |
| Lake | |
| Heritage Trails | |
| 275 / Annual | |
| None | |
| Public | |
| Public Sewer | |
| 10036285 | |
| 02362010510000 |
Nearby Schools
| NAME: | DISTRICT: | DISTANCE: | |
|---|---|---|---|
|
Grade School
Millburn C C School |
24 | — | |
|
Middle School
Millburn C C School |
24 | Not in DB | |
|
High School
Lakes Community High School |
117 | Not in DB | |
Property History
| DATE: | EVENT: | PRICE: | SOURCE: |
|---|---|---|---|
| 31 Oct, 2018 | Sold | $215,000 | MRED MLS |
| 14 Oct, 2018 | Under contract | $222,900 | MRED MLS |
| — | Last price change | $229,900 | MRED MLS |
| 31 Jul, 2018 | Listed for sale | $239,900 | MRED MLS |
Room Specifics
Total Bedrooms: 4
Bedrooms Above Ground: 4
Bedrooms Below Ground: 0
Dimensions: —
Floor Type: Carpet
Dimensions: —
Floor Type: Carpet
Dimensions: —
Floor Type: Carpet
Full Bathrooms: 4
Bathroom Amenities: Separate Shower,Garden Tub
Bathroom in Basement: 1
Rooms: Den,Game Room,Recreation Room
Basement Description: Finished
Other Specifics
| 2 | |
| — | |
| — | |
| Deck | |
| Cul-De-Sac,Fenced Yard | |
| 121X85X74X106 | |
| — | |
| Full | |
| Vaulted/Cathedral Ceilings, Skylight(s), Wood Laminate Floors, First Floor Laundry | |
| Double Oven, Microwave, Dishwasher, Refrigerator | |
| Not in DB | |
| Sidewalks, Street Lights, Street Paved | |
| — | |
| — | |
| Gas Starter |
Tax History
| Year | Property Taxes |
|---|---|
| 2018 | $10,273 |
Contact Agent
Nearby Similar Homes
Nearby Sold Comparables
Contact Agent
Listing Provided By
Coldwell Banker Residential Brokerage







