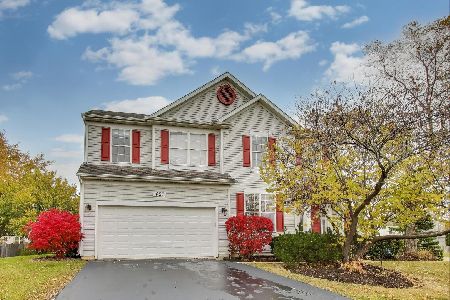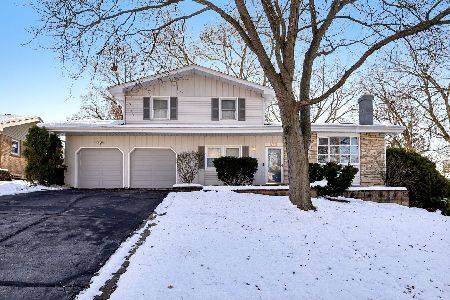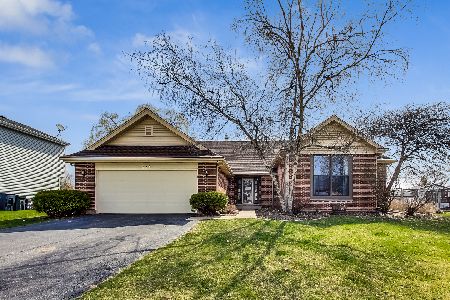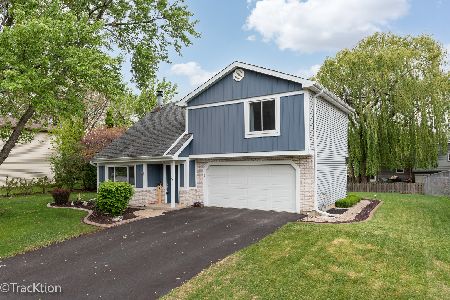539 White Birch Road, Lindenhurst, Illinois 60046
$235,000
|
Sold
|
|
| Status: | Closed |
| Sqft: | 2,301 |
| Cost/Sqft: | $104 |
| Beds: | 4 |
| Baths: | 2 |
| Year Built: | 1984 |
| Property Taxes: | $9,146 |
| Days On Market: | 3587 |
| Lot Size: | 0,23 |
Description
High efficiency, low maintenance ranch located on a quiet street offers a open floor plan. Rarely available and beautifully unique this 4 bedroom home has a welcoming great room with dramatic ceilings and 3 fireplaces. Appointed features include Luxury Duet flooring, elegant master bath, professional closet organizers, pullouts in kitchen cabinets and pantry, 1st floor laundry, built-in Murphy bed and desk in secondary bedroom. Added efficiencies include all stainless steel kitchen, Anderson windows, tank-less hot water heater, backup sump pump, newer roof and helmet gutter system, and brand new siding just installed. Great space for entertaining, relaxing in the charming screened back porch and enjoying the small private low maintenance back yard with a stone patio. Located in the MILLBURN/LAKES school districts and convenient to several parks and lakes. Show with confidence, a 10+ in every way!! Almost like NEW!
Property Specifics
| Single Family | |
| — | |
| Ranch | |
| 1984 | |
| Partial | |
| RANCH | |
| No | |
| 0.23 |
| Lake | |
| Waterford Woods | |
| 0 / Not Applicable | |
| None | |
| Community Well | |
| Public Sewer | |
| 09183425 | |
| 02361010800000 |
Nearby Schools
| NAME: | DISTRICT: | DISTANCE: | |
|---|---|---|---|
|
Grade School
Millburn C C School |
24 | — | |
|
Middle School
Millburn C C School |
24 | Not in DB | |
|
High School
Lakes Community High School |
117 | Not in DB | |
Property History
| DATE: | EVENT: | PRICE: | SOURCE: |
|---|---|---|---|
| 27 May, 2016 | Sold | $235,000 | MRED MLS |
| 10 Apr, 2016 | Under contract | $239,500 | MRED MLS |
| 4 Apr, 2016 | Listed for sale | $239,500 | MRED MLS |
| 21 Jun, 2023 | Sold | $351,000 | MRED MLS |
| 4 May, 2023 | Under contract | $350,000 | MRED MLS |
| — | Last price change | $357,500 | MRED MLS |
| 12 Apr, 2023 | Listed for sale | $364,900 | MRED MLS |
Room Specifics
Total Bedrooms: 4
Bedrooms Above Ground: 4
Bedrooms Below Ground: 0
Dimensions: —
Floor Type: Carpet
Dimensions: —
Floor Type: Carpet
Dimensions: —
Floor Type: Carpet
Full Bathrooms: 2
Bathroom Amenities: Whirlpool,Separate Shower
Bathroom in Basement: 0
Rooms: Breakfast Room,Foyer,Screened Porch
Basement Description: Unfinished,Crawl
Other Specifics
| 2 | |
| Concrete Perimeter | |
| Asphalt | |
| Patio, Porch Screened | |
| Fenced Yard,Landscaped | |
| 87X120X90X120 | |
| Unfinished | |
| Full | |
| Vaulted/Cathedral Ceilings, First Floor Bedroom, First Floor Laundry, First Floor Full Bath | |
| Range, Dishwasher, Refrigerator, Stainless Steel Appliance(s) | |
| Not in DB | |
| Street Lights, Street Paved | |
| — | |
| — | |
| Wood Burning, Attached Fireplace Doors/Screen, Gas Starter |
Tax History
| Year | Property Taxes |
|---|---|
| 2016 | $9,146 |
| 2023 | $11,008 |
Contact Agent
Nearby Similar Homes
Nearby Sold Comparables
Contact Agent
Listing Provided By
Baird & Warner







