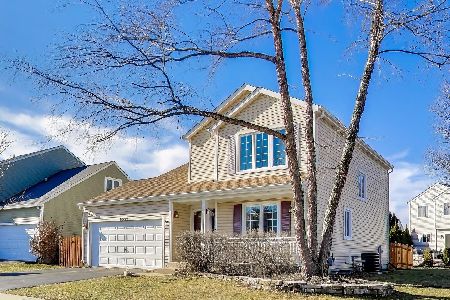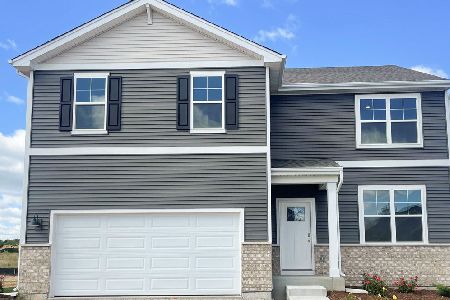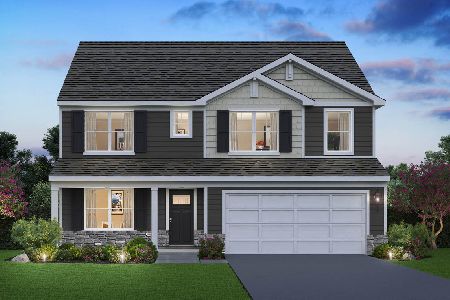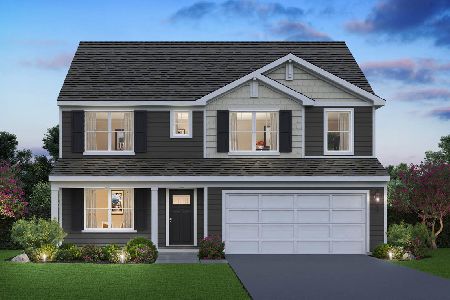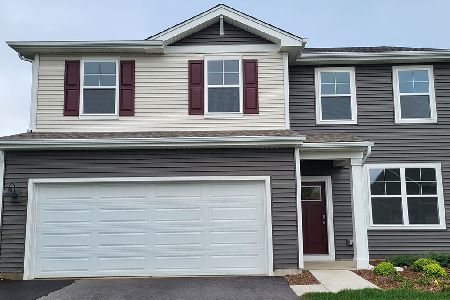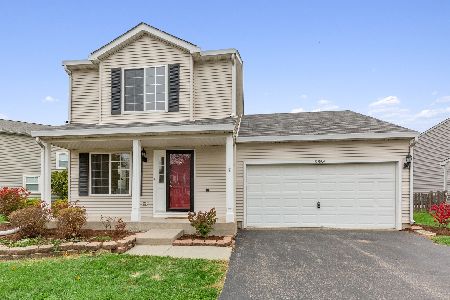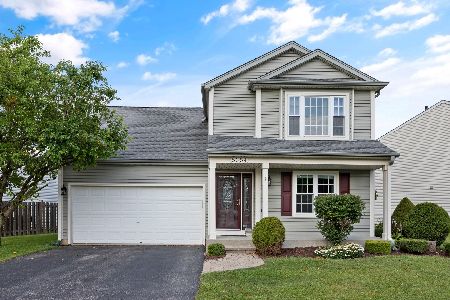5390 Lansbury Circle, Lake In The Hills, Illinois 60156
$274,500
|
Sold
|
|
| Status: | Closed |
| Sqft: | 1,650 |
| Cost/Sqft: | $167 |
| Beds: | 3 |
| Baths: | 3 |
| Year Built: | 1996 |
| Property Taxes: | $6,191 |
| Days On Market: | 1891 |
| Lot Size: | 0,12 |
Description
Start your next chapter here! You will fall in love with this 2 story, move-in-ready home in Lake in the Hills with 3 bedroom, 2.5 baths, finished basement with bonus room, and 2-car garage. Step into the inviting foyer and living room with tons of natural light leading to the separate dining room and updated kitchen with amazing vaulted ceilings. The kitchen has stainless steel appliances, spacious countertops, tons of cabinet storage, and a kitchen island that leads to a wonderful eat-in area or office space with a butler's pantry and a built in nook that's perfect for a coffee station. Slider doors open to a beautifully updated patio area. Upstairs you'll find 3 bedrooms including a large master bedroom with walk-in closet and en-suite with a double vanity. Additional 2 bedrooms, a full bath and a 2nd floor laundry room complete the upstairs. Finished basement with newly updated bonus room, dry bar and room for storage. You'll love having family bbq's on the backyard patio with a new brick retaining wall and gazebo overlooking the private, fenced in yard with a shed. RECENT UPDATES: New concrete driveway, concrete patio extension with brick retaining walls, new cedar wood fence, new paint throughout the home, brand new carpet, new storm door, laminate wood floor in basement, basement bonus room. Ring Doorbell and Brinks Security system with Thermostat control. Fabulous location, close to shopping, restaurants, transportation, and within the desirable Huntley School District 158, and so much more. Don't Miss Out!!!
Property Specifics
| Single Family | |
| — | |
| Colonial | |
| 1996 | |
| Full | |
| BOSTONIAN | |
| No | |
| 0.12 |
| Mc Henry | |
| Bellchase | |
| 0 / Not Applicable | |
| None | |
| Public | |
| Public Sewer | |
| 10937115 | |
| 1826328037 |
Nearby Schools
| NAME: | DISTRICT: | DISTANCE: | |
|---|---|---|---|
|
Grade School
Mackeben Elementary School |
158 | — | |
|
Middle School
Heineman Middle School |
158 | Not in DB | |
|
High School
Huntley High School |
158 | Not in DB | |
Property History
| DATE: | EVENT: | PRICE: | SOURCE: |
|---|---|---|---|
| 3 Jul, 2008 | Sold | $243,500 | MRED MLS |
| 31 May, 2008 | Under contract | $248,900 | MRED MLS |
| — | Last price change | $257,000 | MRED MLS |
| 12 May, 2008 | Listed for sale | $257,000 | MRED MLS |
| 6 Apr, 2016 | Sold | $223,500 | MRED MLS |
| 28 Feb, 2016 | Under contract | $225,000 | MRED MLS |
| 5 Jan, 2016 | Listed for sale | $225,000 | MRED MLS |
| 8 Jan, 2021 | Sold | $274,500 | MRED MLS |
| 22 Nov, 2020 | Under contract | $275,000 | MRED MLS |
| 19 Nov, 2020 | Listed for sale | $275,000 | MRED MLS |
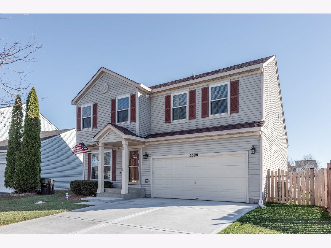
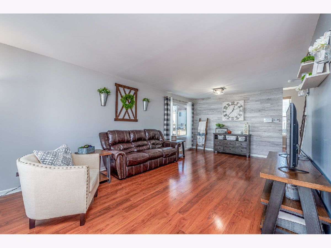
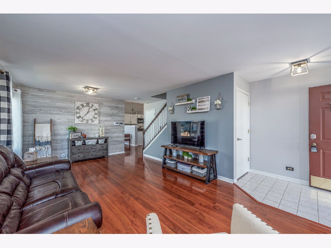
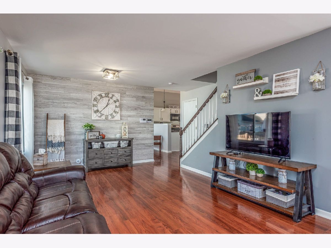
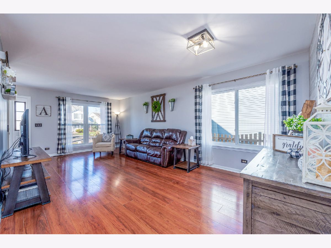
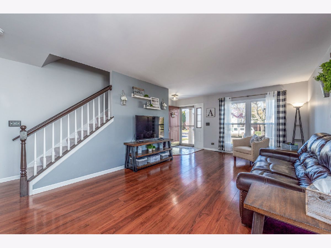
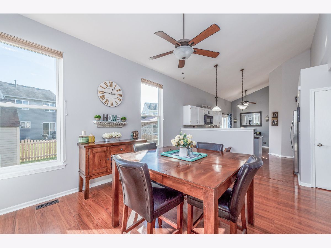
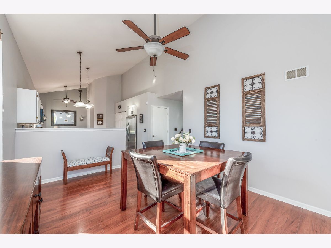
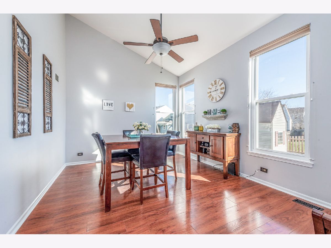
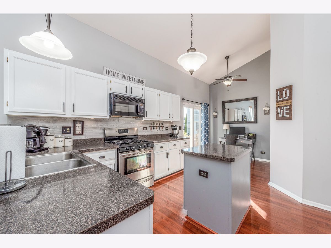
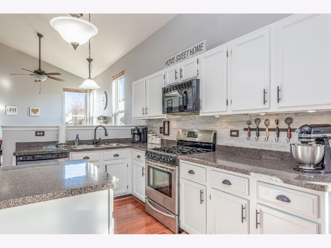
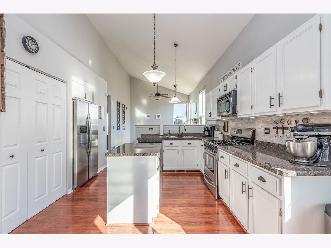
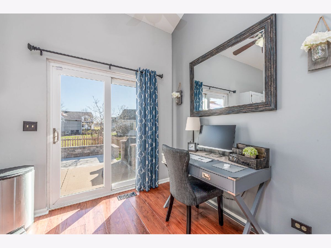
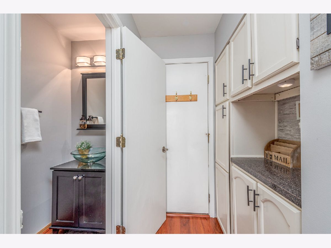
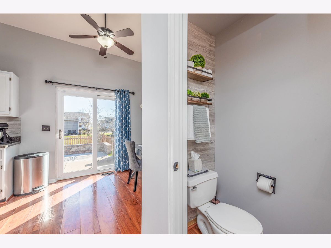
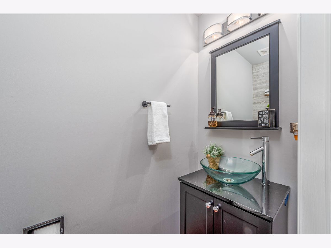
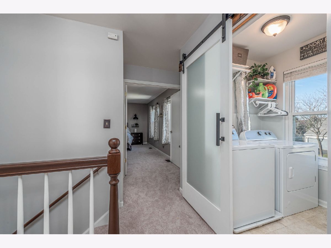
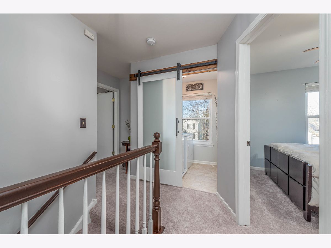
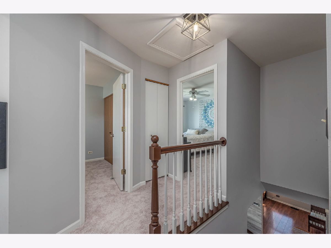
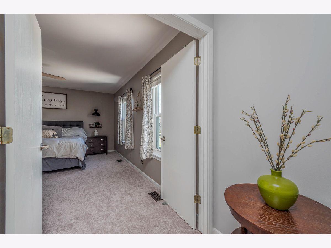
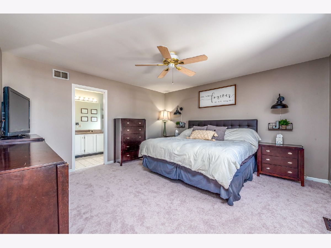
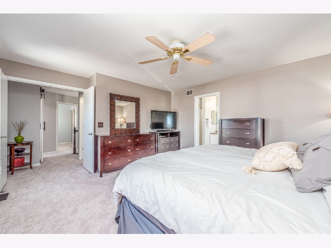
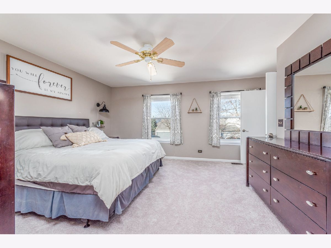
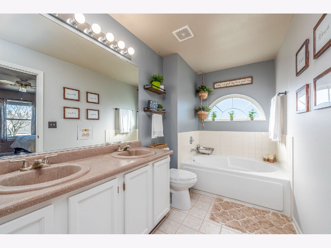
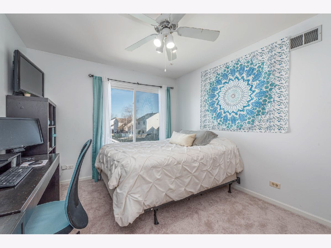
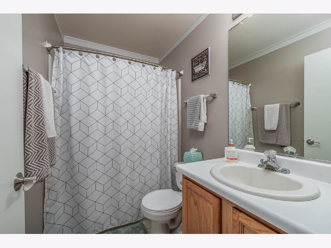
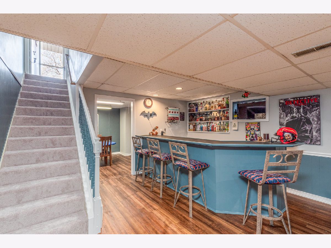
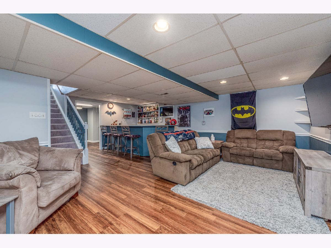
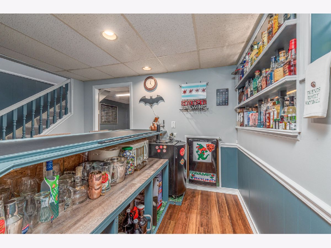
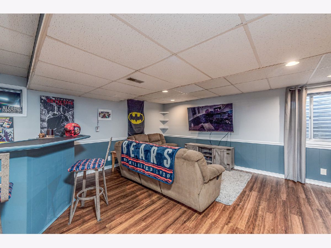
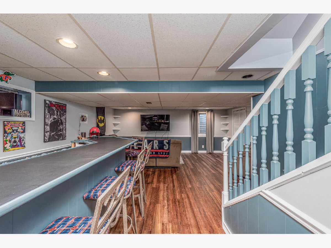
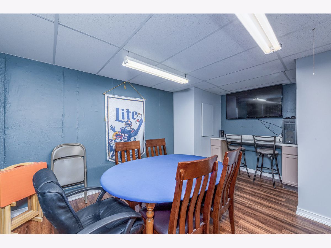
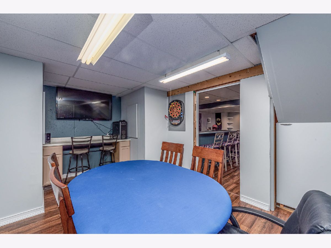
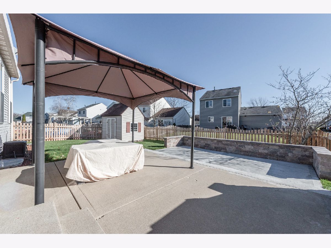
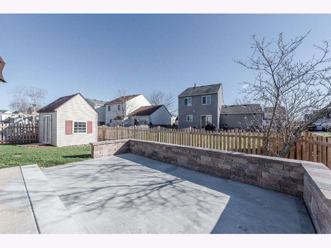
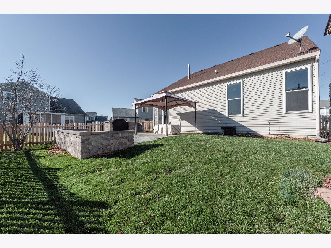
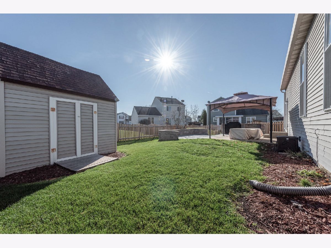
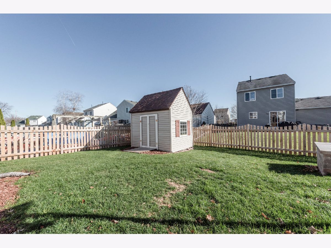
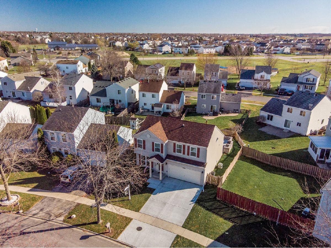
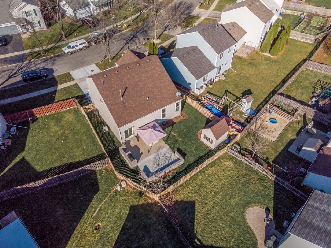
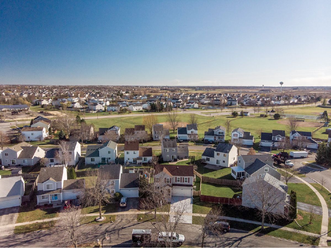
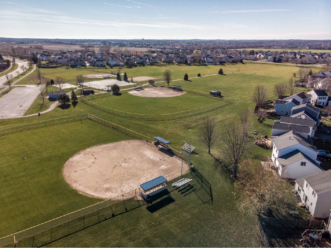
Room Specifics
Total Bedrooms: 3
Bedrooms Above Ground: 3
Bedrooms Below Ground: 0
Dimensions: —
Floor Type: Carpet
Dimensions: —
Floor Type: Carpet
Full Bathrooms: 3
Bathroom Amenities: Whirlpool,Separate Shower,Double Sink
Bathroom in Basement: 0
Rooms: Eating Area,Recreation Room,Bonus Room,Storage
Basement Description: Finished
Other Specifics
| 2 | |
| Concrete Perimeter | |
| Concrete | |
| Patio | |
| Fenced Yard | |
| 5078 | |
| Unfinished | |
| Full | |
| Vaulted/Cathedral Ceilings, Bar-Dry, Wood Laminate Floors, Second Floor Laundry | |
| Range, Microwave, Dishwasher, Refrigerator, Washer, Dryer, Disposal | |
| Not in DB | |
| Curbs, Sidewalks, Street Lights | |
| — | |
| — | |
| — |
Tax History
| Year | Property Taxes |
|---|---|
| 2008 | $4,899 |
| 2016 | $5,187 |
| 2021 | $6,191 |
Contact Agent
Nearby Similar Homes
Nearby Sold Comparables
Contact Agent
Listing Provided By
Compass

