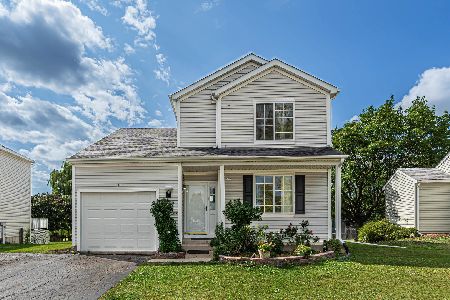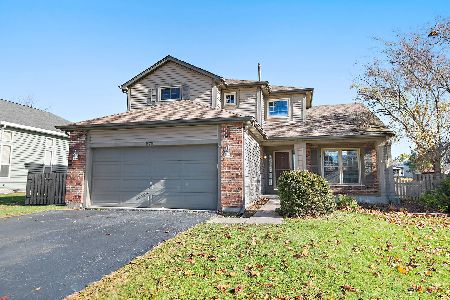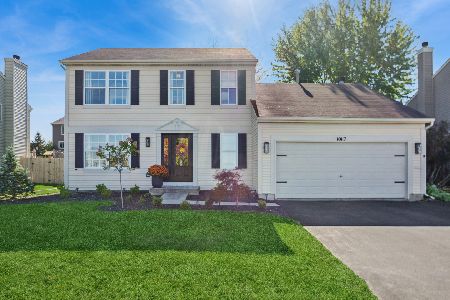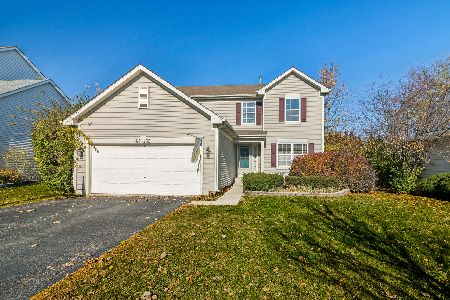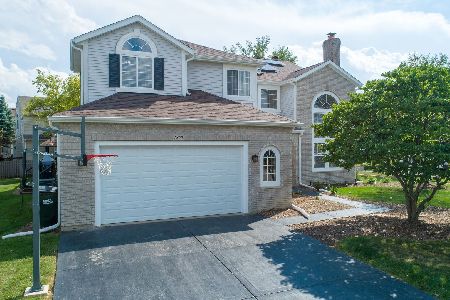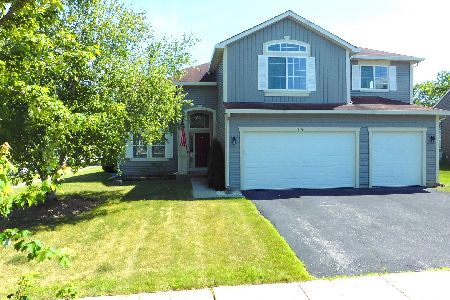5390 Sullivan Pass, Lake In The Hills, Illinois 60156
$260,000
|
Sold
|
|
| Status: | Closed |
| Sqft: | 3,083 |
| Cost/Sqft: | $89 |
| Beds: | 4 |
| Baths: | 3 |
| Year Built: | 1997 |
| Property Taxes: | $8,166 |
| Days On Market: | 2981 |
| Lot Size: | 0,00 |
Description
Highly Desirable Sumner Glen Subdivision 5 Bedroom Home with Extensive Custom Work....Two Beautiful Gas Fireplaces, Gleaming Hardwood Floors, a Sun Room Addition with Vaulted Ceilings that will knock your socks off. The Sun Room leads to a spacious deck. The Kitchen with double oven, and Stainless Appliances is spacious and open to the Family Room, sure to please the most avid cooks. The entire first floor has custom trim throughout, vaulted ceiling, upgraded designer lighting...impressive in every way. The second floor is ample with all large bedrooms plus a huge bonus room loft that is open and airy. Finished basement, 1st Floor Laundry, Whole House Surround Sound, Heated Garage, 9 Foot Ceilings, Service Bar for Entertaining, Custom Storage Room off Garage, Master Bedroom Lux Bath, Large Closets....this home is huge, space for all your needs and in the Huntley School District.
Property Specifics
| Single Family | |
| — | |
| — | |
| 1997 | |
| Partial | |
| — | |
| No | |
| — |
| Mc Henry | |
| Sumner Glen | |
| 120 / Annual | |
| Insurance | |
| Public | |
| Public Sewer | |
| 09781930 | |
| 1826179001 |
Nearby Schools
| NAME: | DISTRICT: | DISTANCE: | |
|---|---|---|---|
|
Grade School
Chesak Elementary School |
158 | — | |
|
Middle School
Marlowe Middle School |
158 | Not in DB | |
|
High School
Huntley High School |
158 | Not in DB | |
Property History
| DATE: | EVENT: | PRICE: | SOURCE: |
|---|---|---|---|
| 10 May, 2018 | Sold | $260,000 | MRED MLS |
| 4 Feb, 2018 | Under contract | $274,900 | MRED MLS |
| 19 Oct, 2017 | Listed for sale | $284,900 | MRED MLS |
| 22 Oct, 2020 | Sold | $330,000 | MRED MLS |
| 15 Sep, 2020 | Under contract | $339,900 | MRED MLS |
| 2 Aug, 2020 | Listed for sale | $339,900 | MRED MLS |
Room Specifics
Total Bedrooms: 5
Bedrooms Above Ground: 4
Bedrooms Below Ground: 1
Dimensions: —
Floor Type: Wood Laminate
Dimensions: —
Floor Type: Carpet
Dimensions: —
Floor Type: Carpet
Dimensions: —
Floor Type: —
Full Bathrooms: 3
Bathroom Amenities: Whirlpool,Separate Shower
Bathroom in Basement: 0
Rooms: Bedroom 5,Recreation Room,Sun Room
Basement Description: Finished
Other Specifics
| 2 | |
| Concrete Perimeter | |
| Concrete | |
| Deck, Patio | |
| — | |
| 80X113X82X134 | |
| — | |
| Full | |
| Vaulted/Cathedral Ceilings, Hardwood Floors, Wood Laminate Floors, First Floor Laundry | |
| Double Oven, Microwave, Dishwasher, Refrigerator, Washer, Dryer, Disposal, Trash Compactor, Stainless Steel Appliance(s), Cooktop | |
| Not in DB | |
| Sidewalks, Street Lights, Street Paved | |
| — | |
| — | |
| Gas Log, Gas Starter |
Tax History
| Year | Property Taxes |
|---|---|
| 2018 | $8,166 |
| 2020 | $7,535 |
Contact Agent
Nearby Similar Homes
Nearby Sold Comparables
Contact Agent
Listing Provided By
Home Solutions Real Estate

