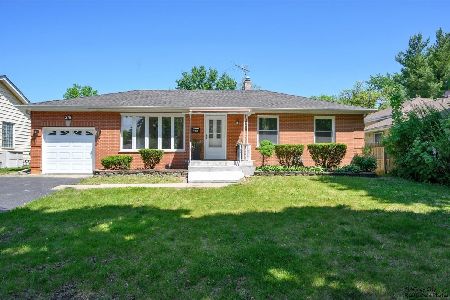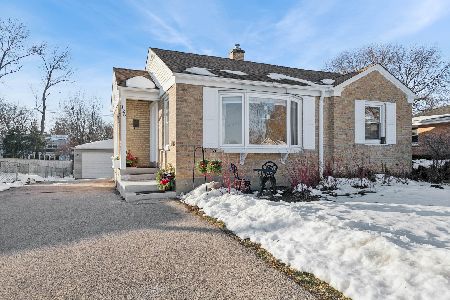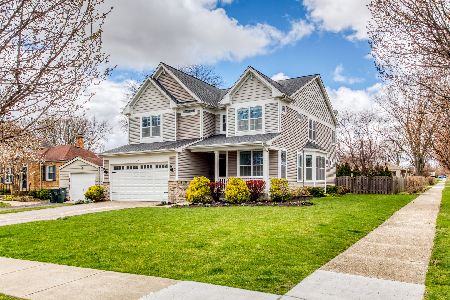54 Ashland Avenue, Palatine, Illinois 60074
$540,000
|
Sold
|
|
| Status: | Closed |
| Sqft: | 3,034 |
| Cost/Sqft: | $188 |
| Beds: | 4 |
| Baths: | 4 |
| Year Built: | 2013 |
| Property Taxes: | $262 |
| Days On Market: | 3872 |
| Lot Size: | 0,00 |
Description
"Energy efficient, custom built in 2014. All hardwoods & tile on main. Granite countertops and quiet close cabinets throughout. Expansive master suite. Second floor laundry. Professionally landscaped with relaxing deck & rocking chair front porch. Walk to downtown Palatine, parks, bike trail, Metra, highways. Partially finished 9ft high basement, drywalled and stubbed for full bath. Great Schools!"
Property Specifics
| Single Family | |
| — | |
| Traditional | |
| 2013 | |
| Full | |
| MANCHESTER | |
| No | |
| — |
| Cook | |
| — | |
| 0 / Not Applicable | |
| None | |
| Public | |
| Public Sewer | |
| 08959577 | |
| 02144090080000 |
Nearby Schools
| NAME: | DISTRICT: | DISTANCE: | |
|---|---|---|---|
|
Grade School
Winston Campus-elementary |
15 | — | |
|
Middle School
Winston Campus-junior High |
15 | Not in DB | |
|
High School
Palatine High School |
211 | Not in DB | |
Property History
| DATE: | EVENT: | PRICE: | SOURCE: |
|---|---|---|---|
| 21 Aug, 2011 | Sold | $78,000 | MRED MLS |
| 8 Aug, 2011 | Under contract | $89,000 | MRED MLS |
| 29 Jul, 2011 | Listed for sale | $89,000 | MRED MLS |
| 13 Aug, 2013 | Sold | $76,700 | MRED MLS |
| 20 Jun, 2013 | Under contract | $93,000 | MRED MLS |
| — | Last price change | $89,999 | MRED MLS |
| 19 Mar, 2012 | Listed for sale | $119,900 | MRED MLS |
| 9 May, 2014 | Sold | $530,416 | MRED MLS |
| 17 Sep, 2013 | Under contract | $524,900 | MRED MLS |
| 30 Aug, 2013 | Listed for sale | $524,900 | MRED MLS |
| 24 Aug, 2015 | Sold | $540,000 | MRED MLS |
| 28 Jun, 2015 | Under contract | $569,000 | MRED MLS |
| 19 Jun, 2015 | Listed for sale | $569,000 | MRED MLS |
| 31 May, 2024 | Sold | $760,000 | MRED MLS |
| 15 Apr, 2024 | Under contract | $739,900 | MRED MLS |
| 11 Apr, 2024 | Listed for sale | $739,900 | MRED MLS |
Room Specifics
Total Bedrooms: 4
Bedrooms Above Ground: 4
Bedrooms Below Ground: 0
Dimensions: —
Floor Type: Carpet
Dimensions: —
Floor Type: Carpet
Dimensions: —
Floor Type: Carpet
Full Bathrooms: 4
Bathroom Amenities: Separate Shower,Double Sink
Bathroom in Basement: 0
Rooms: Breakfast Room,Den,Mud Room
Basement Description: Partially Finished
Other Specifics
| 2 | |
| Concrete Perimeter | |
| Asphalt | |
| Deck, Porch, Outdoor Fireplace | |
| Corner Lot,Landscaped | |
| 62 X 188 | |
| Full | |
| Full | |
| Hardwood Floors, Second Floor Laundry | |
| Range, Microwave, Dishwasher, Refrigerator, Washer, Dryer, Disposal, Stainless Steel Appliance(s) | |
| Not in DB | |
| Pool, Tennis Courts, Sidewalks | |
| — | |
| — | |
| Gas Log |
Tax History
| Year | Property Taxes |
|---|---|
| 2011 | $2,812 |
| 2013 | $4,992 |
| 2015 | $262 |
| 2024 | $17,637 |
Contact Agent
Nearby Similar Homes
Nearby Sold Comparables
Contact Agent
Listing Provided By
Prello Realty, Inc.







