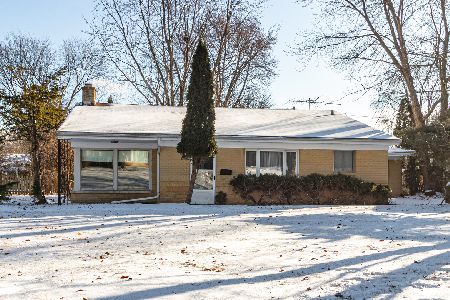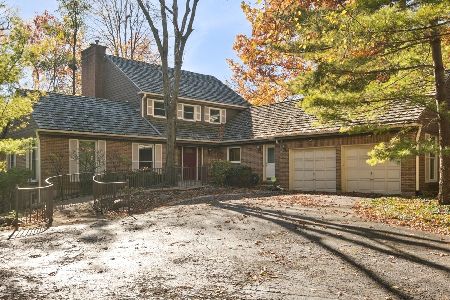54 Center Avenue, Lake Bluff, Illinois 60044
$725,000
|
Sold
|
|
| Status: | Closed |
| Sqft: | 2,790 |
| Cost/Sqft: | $260 |
| Beds: | 4 |
| Baths: | 4 |
| Year Built: | 1961 |
| Property Taxes: | $13,868 |
| Days On Market: | 1707 |
| Lot Size: | 0,24 |
Description
Prepare to be impressed! The sleek and stylish vibe isn't just at the front door of this East Terrace Lake Bluff home. A master suite to die for with exceptional closets and 3 large bedrooms with organized closets, 3 bathrooms and the addition of a 2nd floor laundry room make this the home of your dreams! The prior owners enhanced the home with a bright white kitchen with honed marble countertops, stainless steel appliances, farmhouse sink, pot filler, custom metal range hood, with multiple seating options at the breakfast bar and place for an eat-in table, custom built-in cabinets and banquette in the dining room. Upgrades include a new powder room, gorgeous slate herringbone patterned flooring. New lighting, interior doors, stair railing, and the list goes on. Living room offers built-ins and a gas log fireplace. The cozy family room, with an additional fireplace, opens to the backyard and new deck. Upstairs enjoy two completely renovated full bathrooms, and a refreshed master bathroom with brand new lighting and fixtures. The sun-filled master bedroom has high ceilings, a large walk-in closet completed by CA Closets, and dressing room. The basement completes the home with a recreation room and additional laundry room. Located just 4 houses from the bike path that leads to downtown Lake Bluff, and 2 short blocks from Mawman Park. These owners took on the hard work, new windows, roof, carpet in master, new deck and paver patio.
Property Specifics
| Single Family | |
| — | |
| Colonial | |
| 1961 | |
| Partial | |
| — | |
| No | |
| 0.24 |
| Lake | |
| East Terrace | |
| 0 / Not Applicable | |
| None | |
| Lake Michigan | |
| Public Sewer | |
| 11057377 | |
| 12202140150000 |
Nearby Schools
| NAME: | DISTRICT: | DISTANCE: | |
|---|---|---|---|
|
Grade School
Lake Bluff Elementary School |
65 | — | |
|
Middle School
Lake Bluff Middle School |
65 | Not in DB | |
|
High School
Lake Forest High School |
115 | Not in DB | |
Property History
| DATE: | EVENT: | PRICE: | SOURCE: |
|---|---|---|---|
| 24 May, 2010 | Sold | $437,500 | MRED MLS |
| 11 Mar, 2010 | Under contract | $450,000 | MRED MLS |
| — | Last price change | $475,000 | MRED MLS |
| 18 Feb, 2009 | Listed for sale | $625,000 | MRED MLS |
| 29 Sep, 2016 | Sold | $112,500 | MRED MLS |
| 6 Sep, 2016 | Under contract | $125,000 | MRED MLS |
| 3 Aug, 2016 | Listed for sale | $125,000 | MRED MLS |
| 7 Jul, 2020 | Sold | $615,000 | MRED MLS |
| 23 May, 2020 | Under contract | $595,000 | MRED MLS |
| — | Last price change | $625,000 | MRED MLS |
| 24 Feb, 2020 | Listed for sale | $625,000 | MRED MLS |
| 15 Jun, 2021 | Sold | $725,000 | MRED MLS |
| 16 Apr, 2021 | Under contract | $725,000 | MRED MLS |
| 16 Apr, 2021 | Listed for sale | $725,000 | MRED MLS |
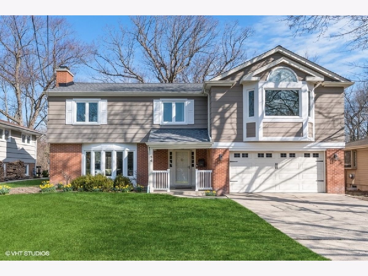
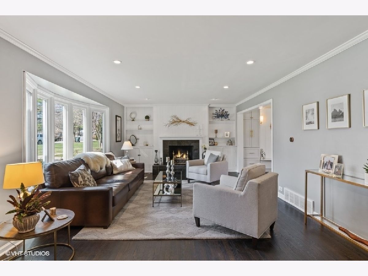
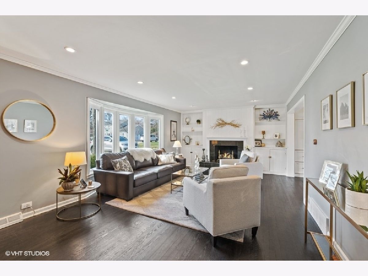
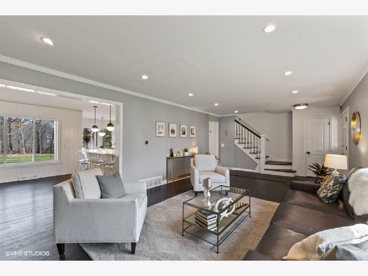
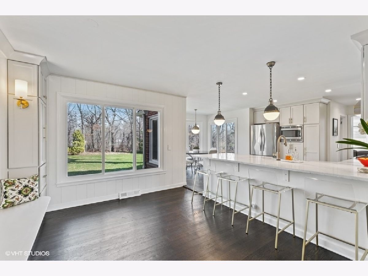
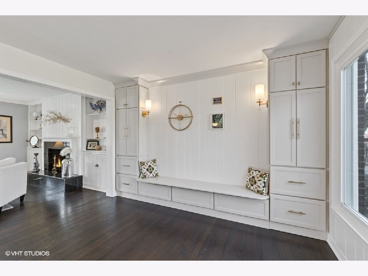
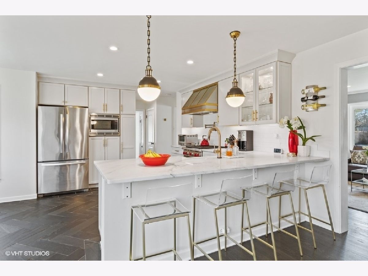
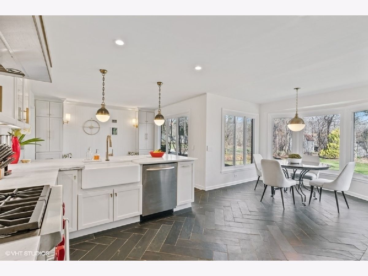
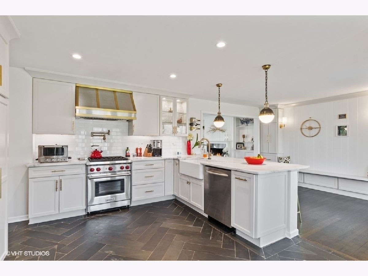
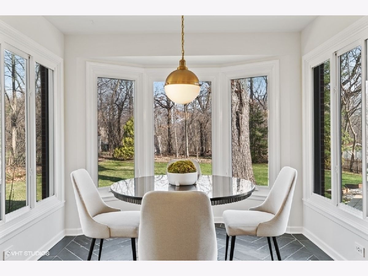
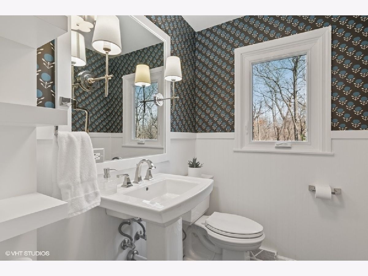
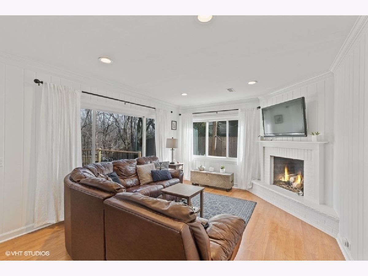
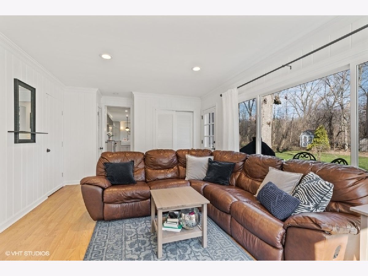
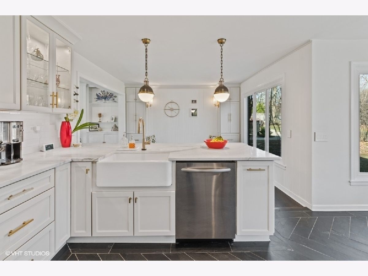
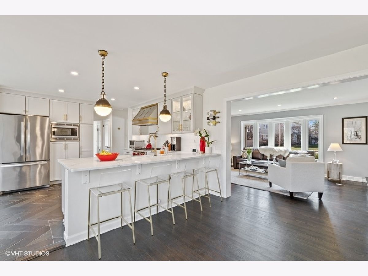
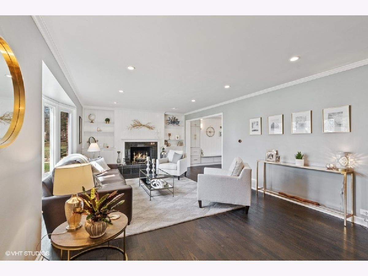
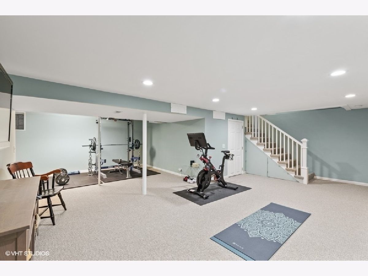
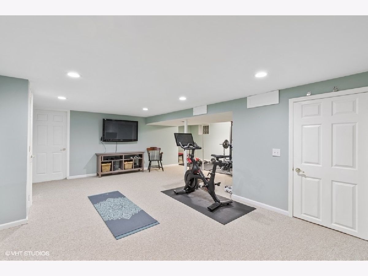
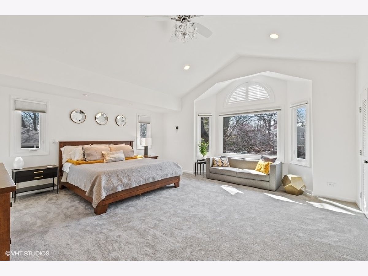
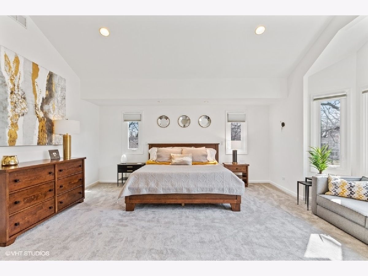
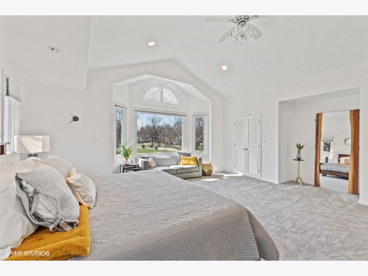
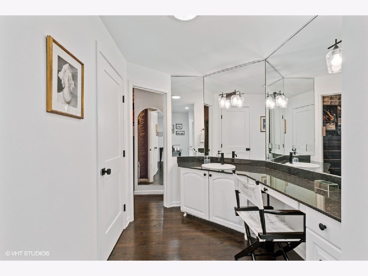
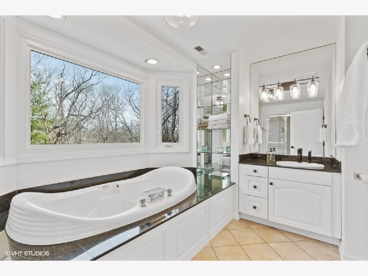
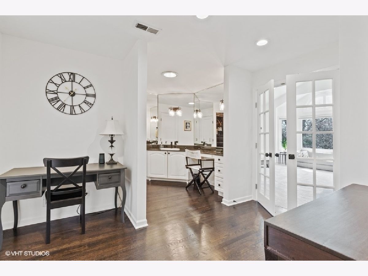
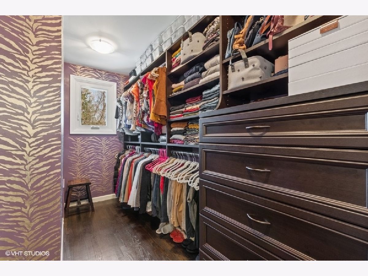
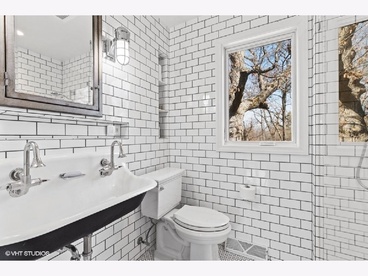
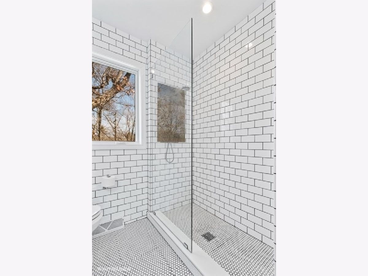
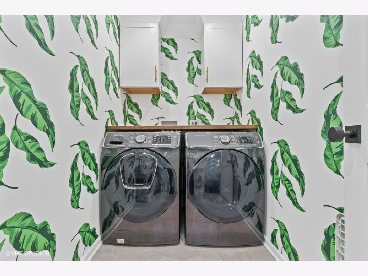
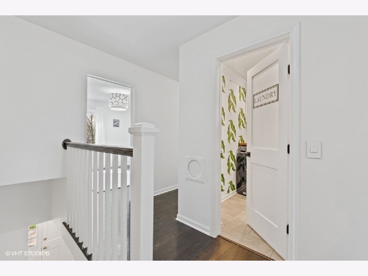
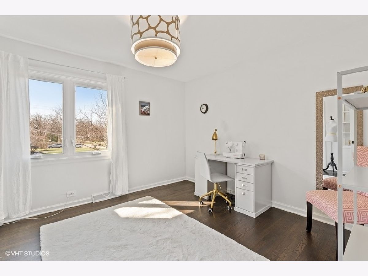
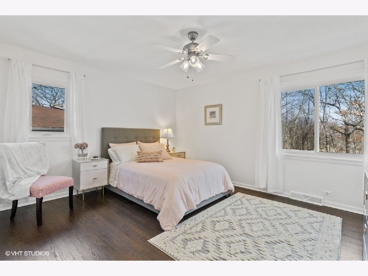
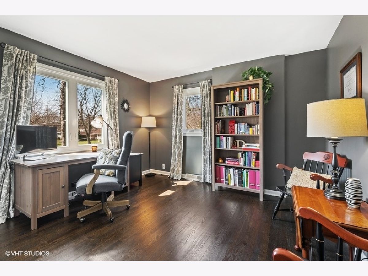
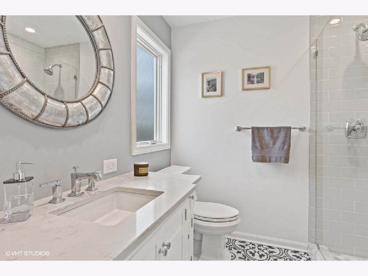
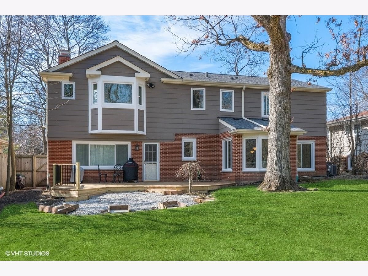
Room Specifics
Total Bedrooms: 4
Bedrooms Above Ground: 4
Bedrooms Below Ground: 0
Dimensions: —
Floor Type: Hardwood
Dimensions: —
Floor Type: Hardwood
Dimensions: —
Floor Type: Hardwood
Full Bathrooms: 4
Bathroom Amenities: Whirlpool,Separate Shower,Double Sink
Bathroom in Basement: 0
Rooms: Recreation Room,Utility Room-Lower Level,Breakfast Room,Walk In Closet,Other Room
Basement Description: Finished
Other Specifics
| 2 | |
| Concrete Perimeter | |
| Concrete | |
| Deck, Storms/Screens | |
| Wooded | |
| 65X160 | |
| — | |
| Full | |
| Vaulted/Cathedral Ceilings, Skylight(s), Hardwood Floors, Second Floor Laundry, Built-in Features, Walk-In Closet(s) | |
| Double Oven, Microwave, Dishwasher, Refrigerator, Disposal | |
| Not in DB | |
| Park, Curbs | |
| — | |
| — | |
| Gas Log |
Tax History
| Year | Property Taxes |
|---|---|
| 2010 | $9,788 |
| 2016 | $2,878 |
| 2020 | $12,336 |
| 2021 | $13,868 |
Contact Agent
Nearby Similar Homes
Nearby Sold Comparables
Contact Agent
Listing Provided By
Griffith, Grant & Lackie

