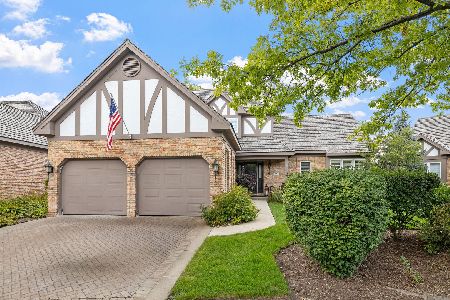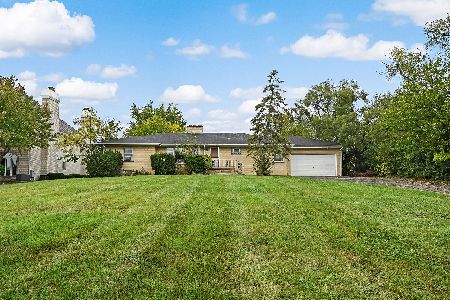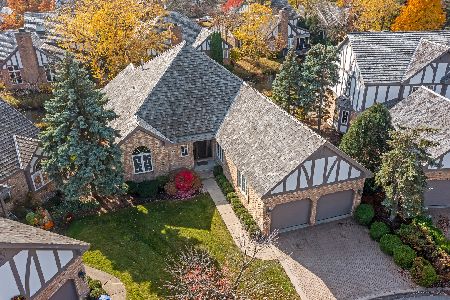54 Chesterfield Court, Burr Ridge, Illinois 60527
$518,000
|
Sold
|
|
| Status: | Closed |
| Sqft: | 2,890 |
| Cost/Sqft: | $187 |
| Beds: | 3 |
| Baths: | 3 |
| Year Built: | 1997 |
| Property Taxes: | $9,078 |
| Days On Market: | 2509 |
| Lot Size: | 0,09 |
Description
OPEN SUNDAY MARCH 10TH FROM 2-3PM. Impeccably maintained, free standing First Floor Master home in lush Lake Ridge Club! Lovely views of pond. Wonderful layout: Kitchen open to family room which opens to screened porch. Gorgeous pond views! Living room with vaulted ceiling and butlers pantry near by. Separate dining room. Master suite has 2 large walk in closets. Loft with 2 additional bedrooms up. Private brick paver patio with views of pond. Large unfinished basement with roughed in plumbing. New cedar shake roof, newer furnace/ac. Come enjoy exterior maintenance free living- even the windows are washed for you!! Maintained with pride of ownership.
Property Specifics
| Single Family | |
| — | |
| Traditional | |
| 1997 | |
| Full | |
| — | |
| Yes | |
| 0.09 |
| Du Page | |
| Lake Ridge Club | |
| 400 / Monthly | |
| Insurance,Exterior Maintenance,Lawn Care,Scavenger,Snow Removal,Other | |
| Lake Michigan | |
| Public Sewer | |
| 10300729 | |
| 0936109054 |
Nearby Schools
| NAME: | DISTRICT: | DISTANCE: | |
|---|---|---|---|
|
Grade School
Gower West Elementary School |
62 | — | |
|
Middle School
Gower Middle School |
62 | Not in DB | |
|
High School
Hinsdale South High School |
86 | Not in DB | |
Property History
| DATE: | EVENT: | PRICE: | SOURCE: |
|---|---|---|---|
| 10 May, 2019 | Sold | $518,000 | MRED MLS |
| 11 Mar, 2019 | Under contract | $539,000 | MRED MLS |
| 7 Mar, 2019 | Listed for sale | $539,000 | MRED MLS |
Room Specifics
Total Bedrooms: 3
Bedrooms Above Ground: 3
Bedrooms Below Ground: 0
Dimensions: —
Floor Type: Carpet
Dimensions: —
Floor Type: Carpet
Full Bathrooms: 3
Bathroom Amenities: Whirlpool,Separate Shower
Bathroom in Basement: 0
Rooms: Loft,Foyer,Screened Porch
Basement Description: Unfinished,Bathroom Rough-In
Other Specifics
| 2 | |
| — | |
| Brick | |
| Patio, Porch Screened | |
| — | |
| 26X39X51X51X81 | |
| — | |
| Full | |
| Vaulted/Cathedral Ceilings, Skylight(s), Hardwood Floors, First Floor Bedroom, First Floor Laundry, First Floor Full Bath | |
| Double Oven, Microwave, Dishwasher, Refrigerator, Washer, Dryer, Disposal, Cooktop | |
| Not in DB | |
| Street Lights, Street Paved | |
| — | |
| — | |
| — |
Tax History
| Year | Property Taxes |
|---|---|
| 2019 | $9,078 |
Contact Agent
Nearby Similar Homes
Nearby Sold Comparables
Contact Agent
Listing Provided By
Coldwell Banker Residential








