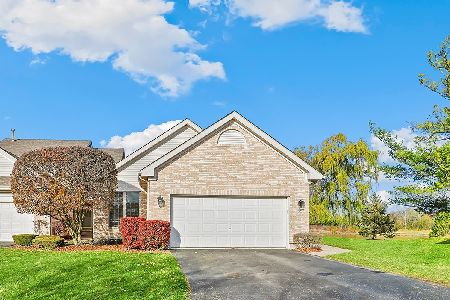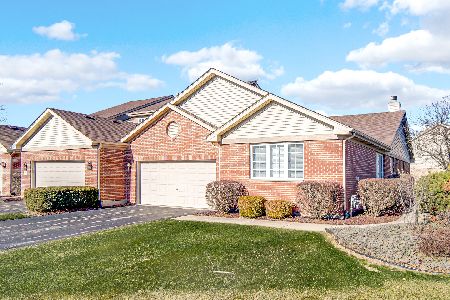54 Corinth Drive, Tinley Park, Illinois 60477
$234,900
|
Sold
|
|
| Status: | Closed |
| Sqft: | 2,485 |
| Cost/Sqft: | $95 |
| Beds: | 2 |
| Baths: | 3 |
| Year Built: | 2002 |
| Property Taxes: | $6,423 |
| Days On Market: | 2732 |
| Lot Size: | 0,00 |
Description
Absolutely beautiful 3 bedroom, 3 full bathroom brick ranch end-unit townhouse with full finished basement in desirable Odyssey Club! Gorgeous Over-the-Top kitchen is complete with modern shaker style soft close cabinets, granite counters and breakfast bar, crown moulding, accenting glass tile back splash, eat-in table space, and full set of GE stainless steel appliances! Gleaming hardwood floors run through the kitchen & living room, along with 12ft vaulted ceilings highlighted with LED recessed lights! Enjoy the privacy of the master suite which includes large closet & master bath. All 3 bathrooms have been renovated to feature modern granite topped vanities & custom tile work! The newly finished basement is AMAZING! New wood-look tile flooring throughout, HUGE family room, LED recessed lighting, full wet bar with wine fridge, spacious laundry area, secluded storage, and additional bed & bath! 2-car attached garage, rear deck, and much more!
Property Specifics
| Condos/Townhomes | |
| 1 | |
| — | |
| 2002 | |
| Full | |
| — | |
| No | |
| — |
| Cook | |
| Odyssey Country Club | |
| 210 / Monthly | |
| Insurance,Security,Exterior Maintenance,Lawn Care,Scavenger,Snow Removal | |
| Public | |
| Public Sewer | |
| 10039696 | |
| 31072050550000 |
Property History
| DATE: | EVENT: | PRICE: | SOURCE: |
|---|---|---|---|
| 27 Mar, 2012 | Sold | $128,000 | MRED MLS |
| 13 Feb, 2012 | Under contract | $128,750 | MRED MLS |
| 16 Jan, 2012 | Listed for sale | $128,750 | MRED MLS |
| 4 Sep, 2018 | Sold | $234,900 | MRED MLS |
| 4 Aug, 2018 | Under contract | $234,900 | MRED MLS |
| 2 Aug, 2018 | Listed for sale | $234,900 | MRED MLS |
Room Specifics
Total Bedrooms: 3
Bedrooms Above Ground: 2
Bedrooms Below Ground: 1
Dimensions: —
Floor Type: Carpet
Dimensions: —
Floor Type: Ceramic Tile
Full Bathrooms: 3
Bathroom Amenities: Double Sink
Bathroom in Basement: 1
Rooms: Recreation Room,Storage
Basement Description: Finished
Other Specifics
| 2 | |
| Concrete Perimeter | |
| Asphalt | |
| Deck, Porch, End Unit | |
| Landscaped | |
| 42X128 | |
| — | |
| Full | |
| Vaulted/Cathedral Ceilings, Bar-Wet, Hardwood Floors, First Floor Bedroom, First Floor Laundry, First Floor Full Bath | |
| Range, Microwave, Dishwasher, Refrigerator, Stainless Steel Appliance(s), Wine Refrigerator | |
| Not in DB | |
| — | |
| — | |
| — | |
| — |
Tax History
| Year | Property Taxes |
|---|---|
| 2012 | $7,909 |
| 2018 | $6,423 |
Contact Agent
Nearby Similar Homes
Nearby Sold Comparables
Contact Agent
Listing Provided By
Crosstown Realtors, Inc.






