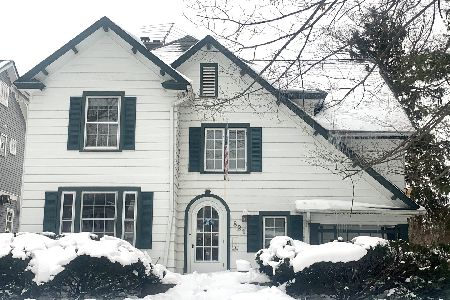54 Crescent Place, Wilmette, Illinois 60091
$1,490,000
|
Sold
|
|
| Status: | Closed |
| Sqft: | 0 |
| Cost/Sqft: | — |
| Beds: | 4 |
| Baths: | 3 |
| Year Built: | 1917 |
| Property Taxes: | $16,504 |
| Days On Market: | 1355 |
| Lot Size: | 0,22 |
Description
This beauty is an east Wilmette neighborhood standout! Set prominently at the convergence of 8th, Oakwood, and Crescent, this impressive home has been expertly updated, expanded, and maintained, while keeping the integrity of its classic original design elements. Abundant windows provide sunlight and panoramic vistas throughout. Gracious entry showcases beautiful stairway and entrance to stunning living room with fireplace. Glorious sunroom or office opening to deck. Separate dining room. Fabulous 2016 cooks kitchen with custom cabinetry, quartz counters, pantry, and large island with eating bar all fully open to family room with built ins. Ample table area with French doors to deck and yard. Powder room and two closets complete first floor. Second level features beautiful expansive primary suite boasting fireplace, built in cabinetry, glorious sunroom/sitting room, closets and luxurious bath with double sinks. Two additional generous bedrooms and new large hall bath. Third level with 4th bedroom, sitting room, closets and large storage room. Wonderful finished lower level offers large mudroom, door to heated attached garage, bright cabinet lined laundry room/craft area, recreation room plus playroom. Outstanding location just a few blocks to Central School, near Metra and CTA trains and buses, restaurants and boutique shops in both Wilmette and Evanston. Many recent updates 2016 to present include: new kitchen, family room, breakfast area, hall bath, paint in basement and 2 bedrooms. Roof and exterior paint in 2013.
Property Specifics
| Single Family | |
| — | |
| — | |
| 1917 | |
| — | |
| — | |
| No | |
| 0.22 |
| Cook | |
| — | |
| — / Not Applicable | |
| — | |
| — | |
| — | |
| 11391338 | |
| 05344010170000 |
Nearby Schools
| NAME: | DISTRICT: | DISTANCE: | |
|---|---|---|---|
|
Grade School
Central Elementary School |
39 | — | |
|
Middle School
Highcrest Middle School |
39 | Not in DB | |
|
High School
New Trier Twp H.s. Northfield/wi |
203 | Not in DB | |
Property History
| DATE: | EVENT: | PRICE: | SOURCE: |
|---|---|---|---|
| 21 Jun, 2022 | Sold | $1,490,000 | MRED MLS |
| 6 May, 2022 | Under contract | $1,235,000 | MRED MLS |
| 2 May, 2022 | Listed for sale | $1,235,000 | MRED MLS |
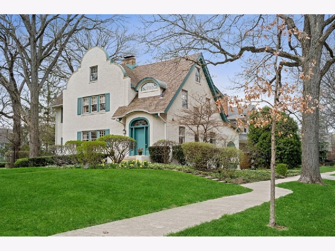
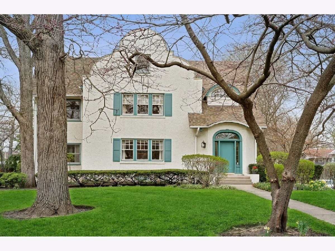
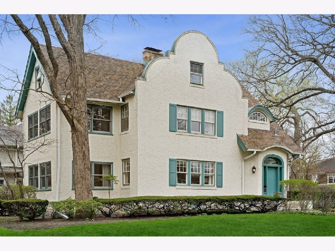
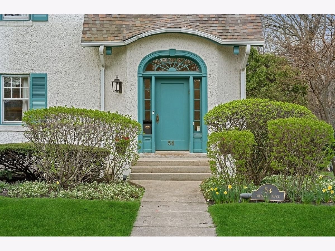
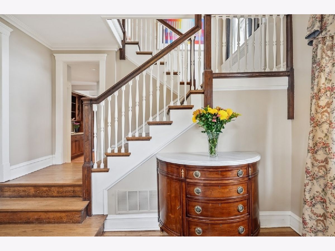
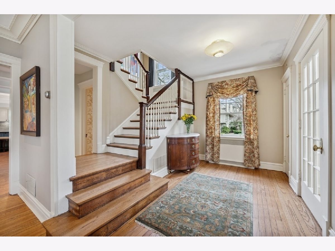
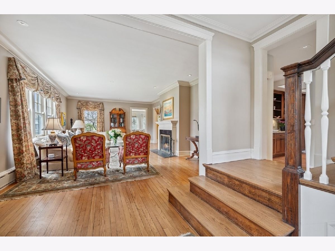
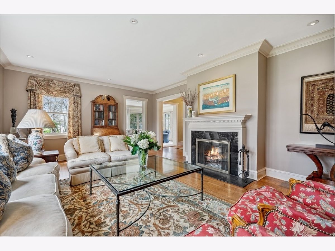
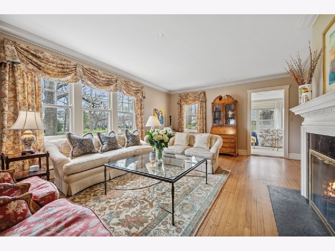
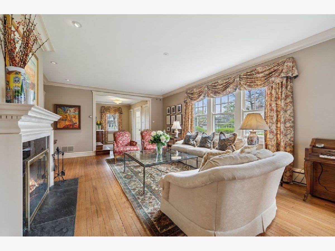
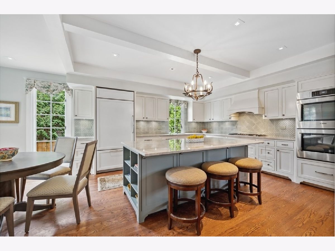
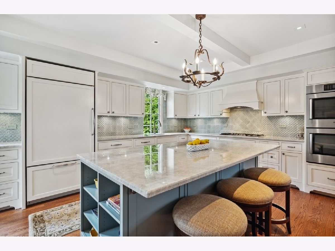
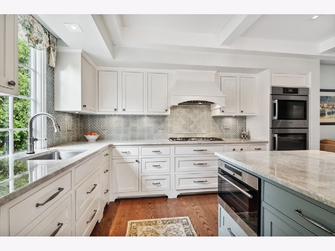
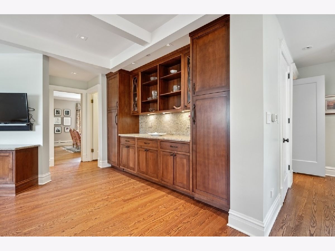
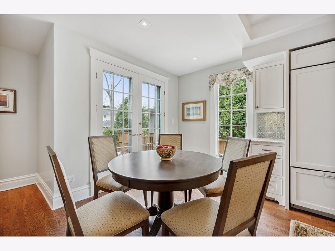
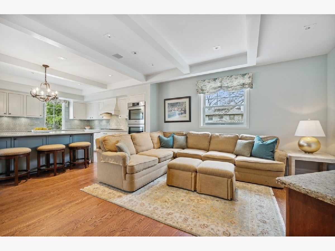
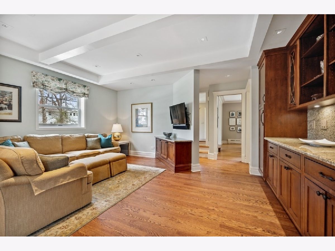
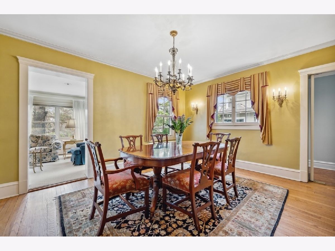
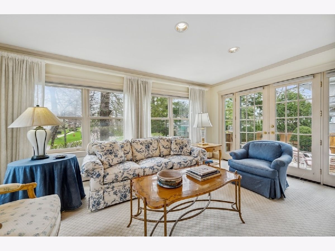
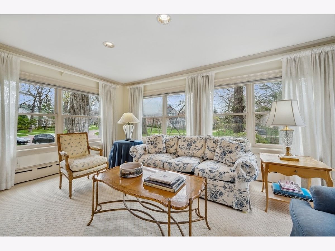
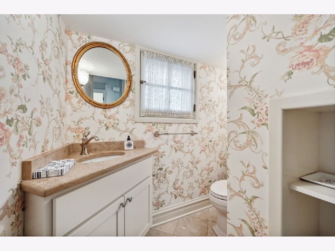
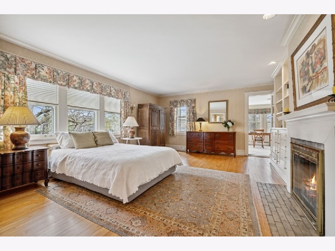
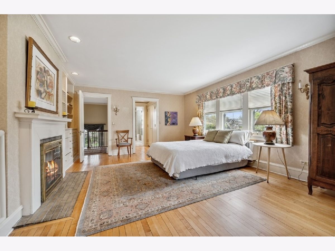
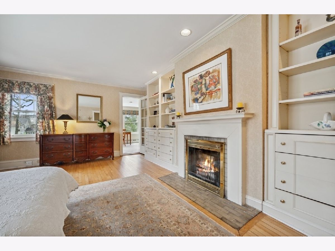
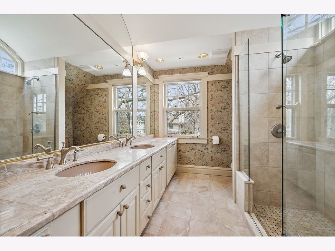
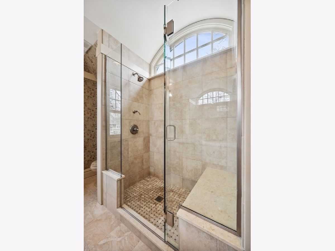
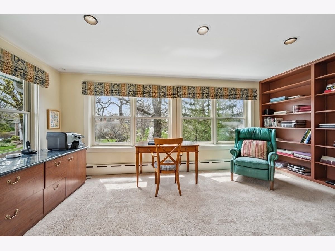
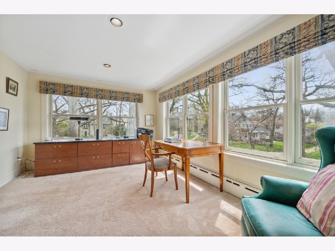
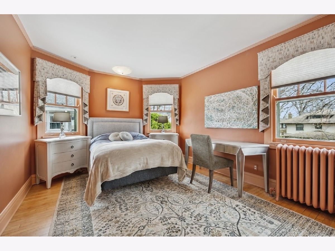
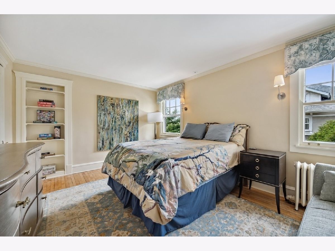
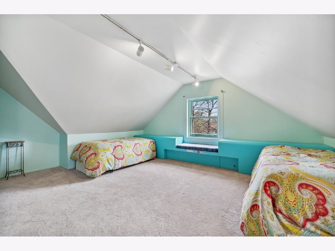
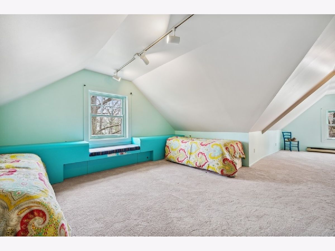
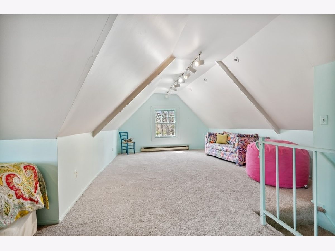
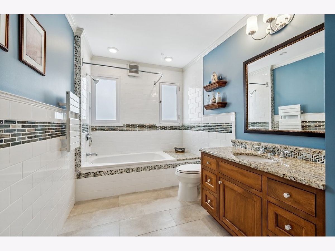
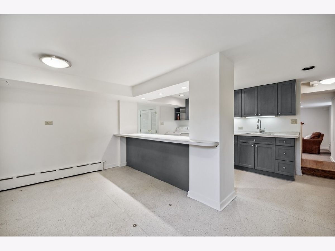
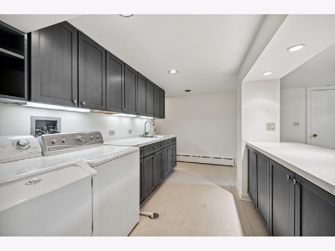
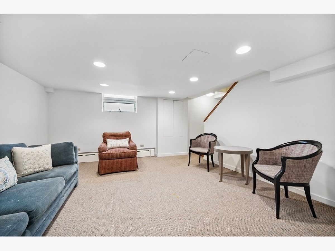
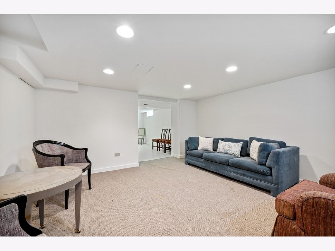
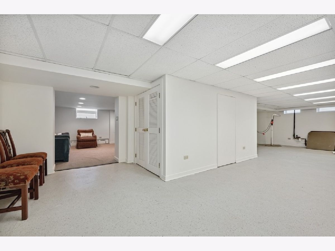
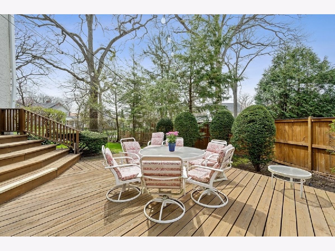
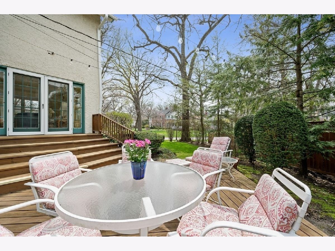
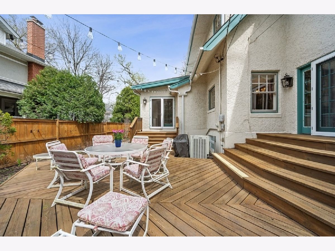
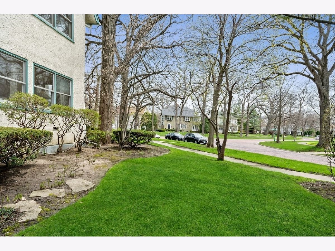
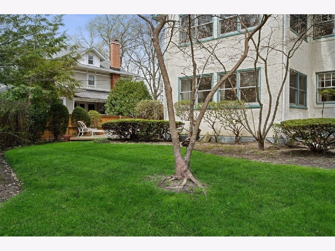
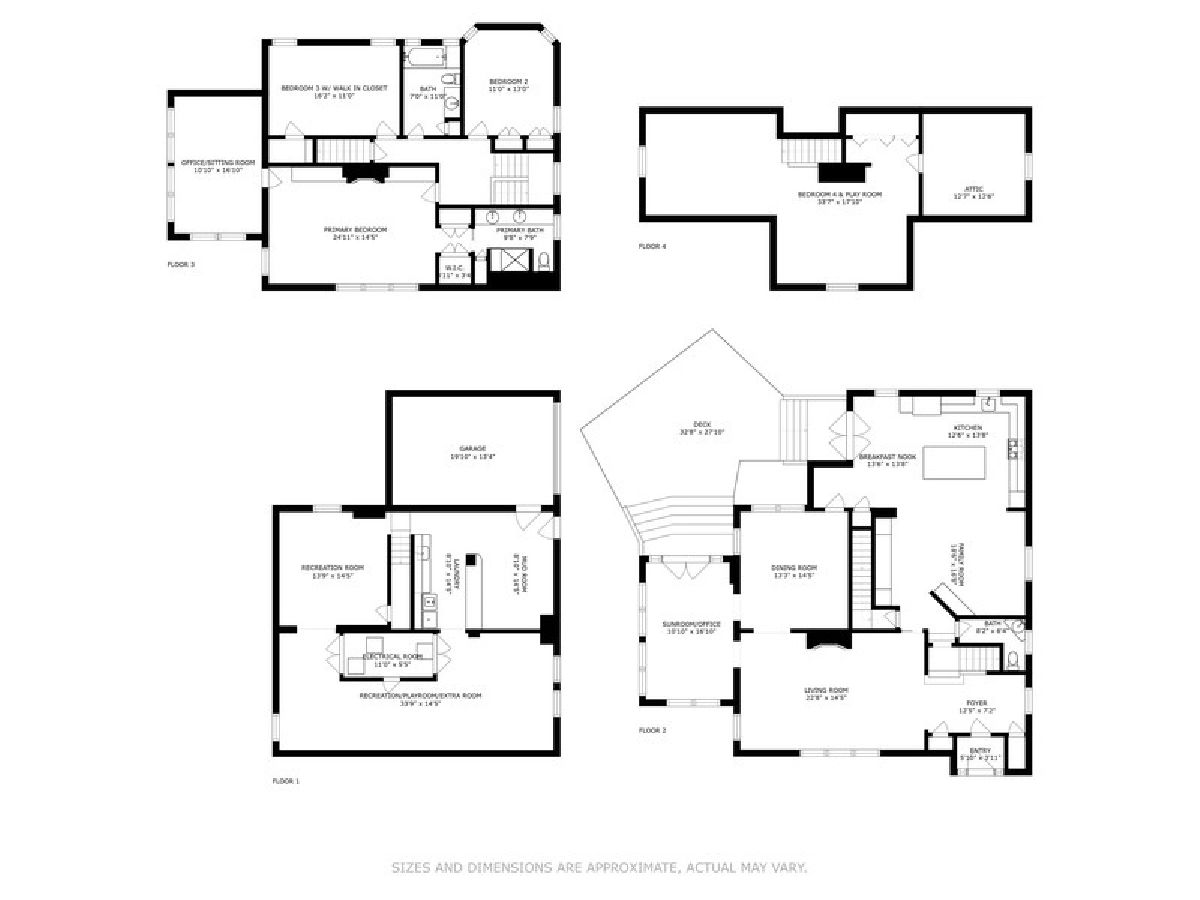
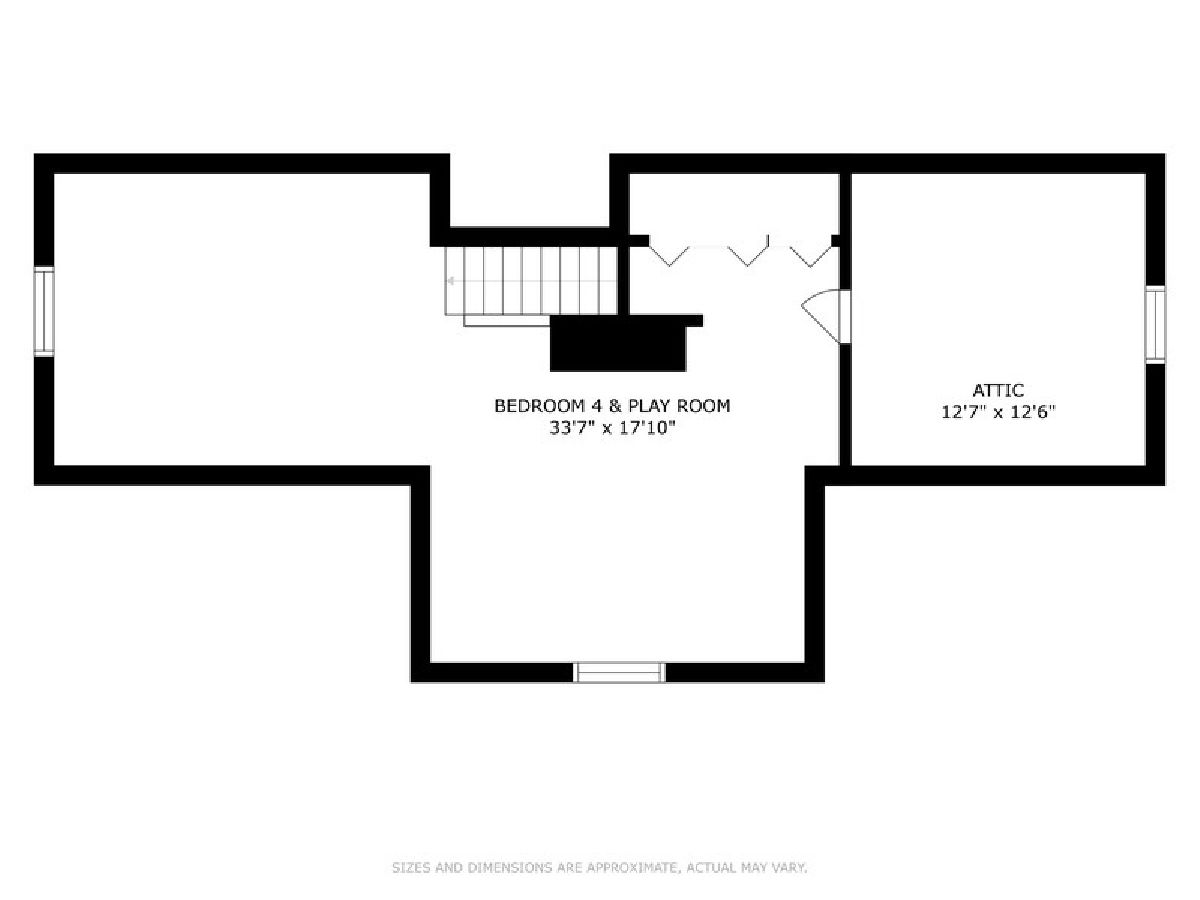
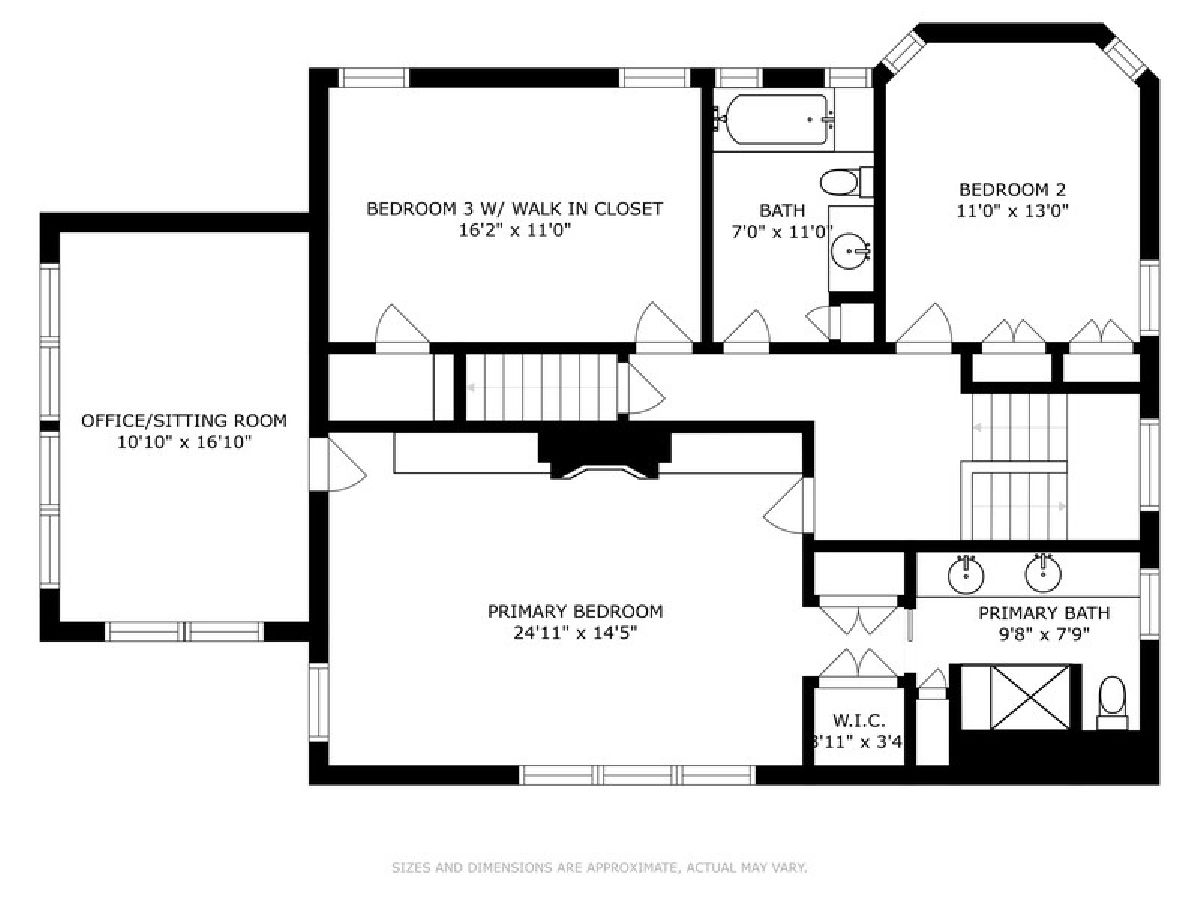
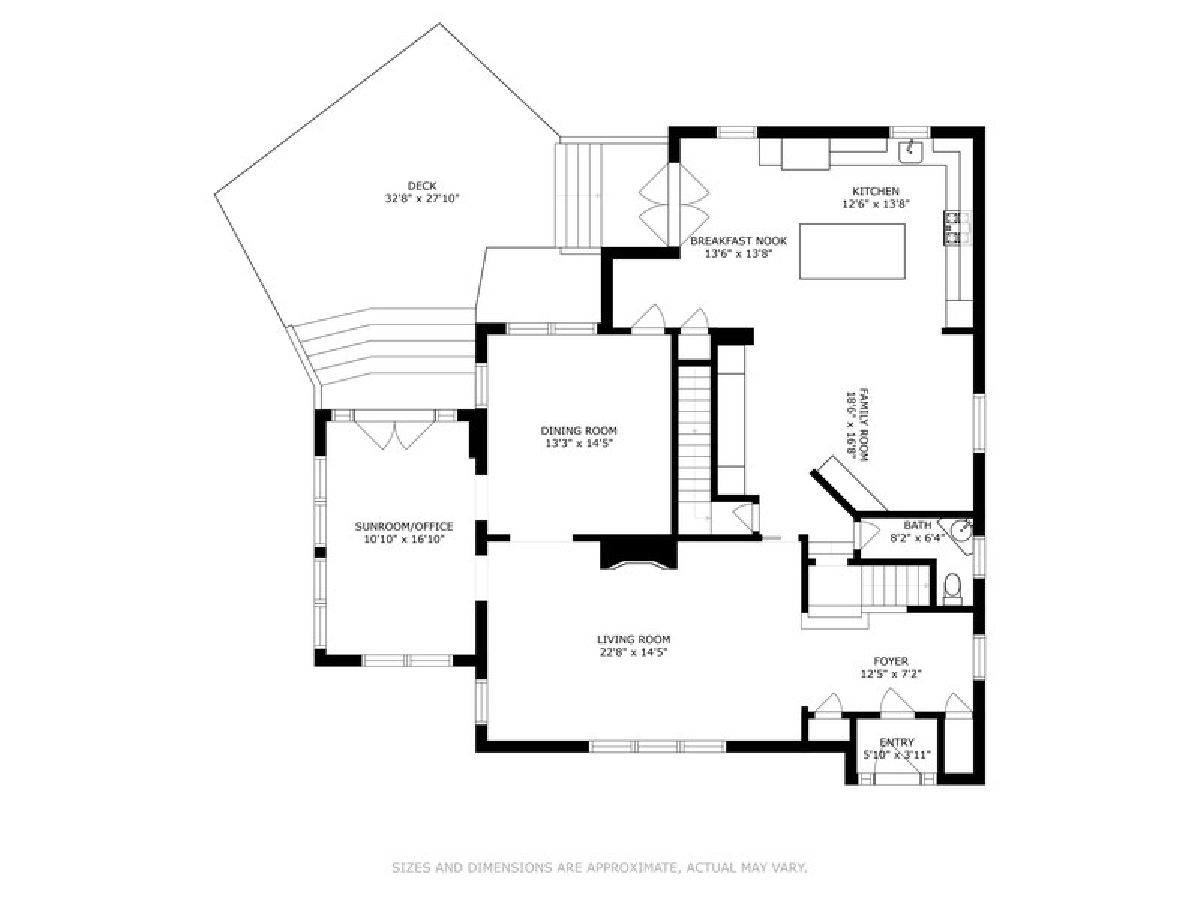
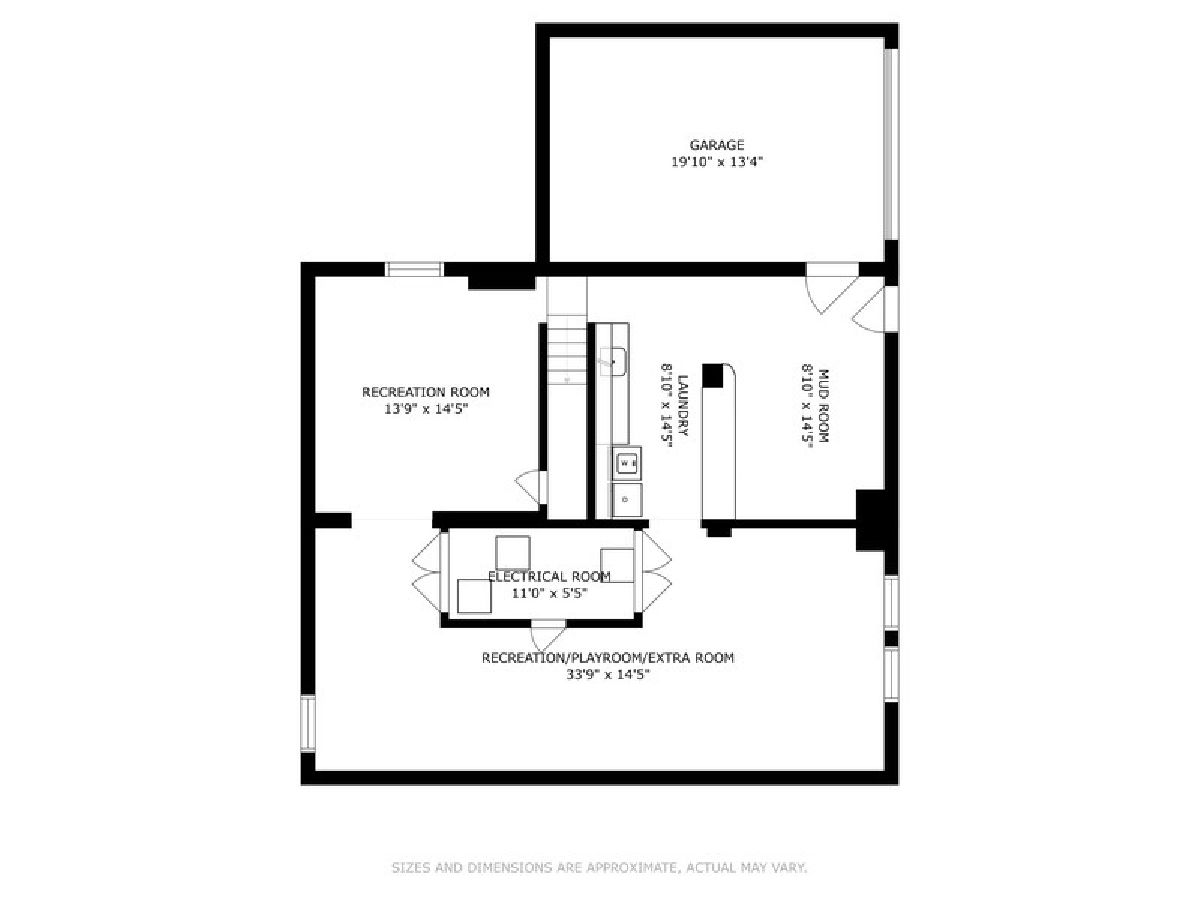
Room Specifics
Total Bedrooms: 4
Bedrooms Above Ground: 4
Bedrooms Below Ground: 0
Dimensions: —
Floor Type: —
Dimensions: —
Floor Type: —
Dimensions: —
Floor Type: —
Full Bathrooms: 3
Bathroom Amenities: —
Bathroom in Basement: 0
Rooms: —
Basement Description: Finished,Exterior Access,Rec/Family Area,Storage Space
Other Specifics
| 1.5 | |
| — | |
| Asphalt | |
| — | |
| — | |
| 150X140X75X60 | |
| Finished,Full,Interior Stair,Unfinished | |
| — | |
| — | |
| — | |
| Not in DB | |
| — | |
| — | |
| — | |
| — |
Tax History
| Year | Property Taxes |
|---|---|
| 2022 | $16,504 |
Contact Agent
Nearby Similar Homes
Nearby Sold Comparables
Contact Agent
Listing Provided By
@properties Christie's International Real Estate








