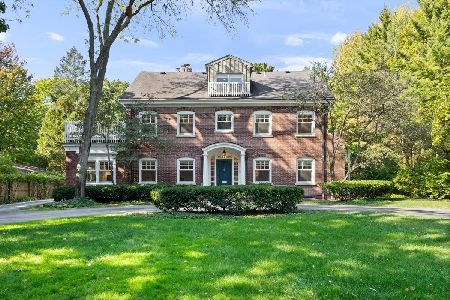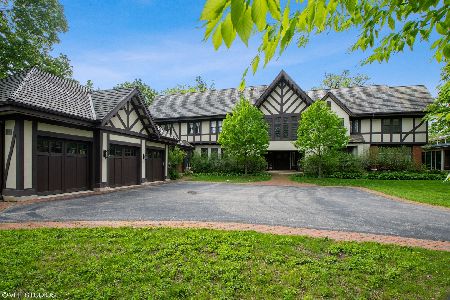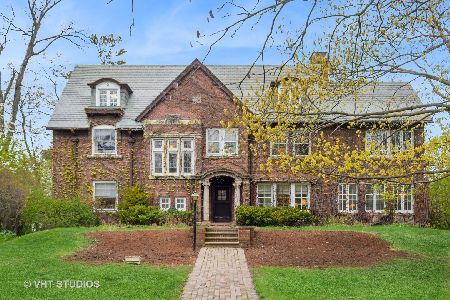54 Laurel Avenue, Highland Park, Illinois 60035
$2,450,000
|
Sold
|
|
| Status: | Closed |
| Sqft: | 6,927 |
| Cost/Sqft: | $361 |
| Beds: | 8 |
| Baths: | 9 |
| Year Built: | 1929 |
| Property Taxes: | $0 |
| Days On Market: | 1134 |
| Lot Size: | 0,68 |
Description
Incredibly rare opportunity to own a lakefront historic landmark home! Sitting majestically on approximately 2/3 of an acre this home is surrounded by more than 2 acres of protected land including ravine and bluff that is owned/maintained by the City of Highland Park! This almost 7000 sq ft home was designed by architect William Mann with expansive table land, unobstructed lake views and a close proximity to town. The former estate of Robert E. Wood (Sears Roebuck President + Chairman) presents delightful potential to revitalize a 1929 stone and timber home with a slate roof. Other features include leaded glass windows, 5 distinctive fireplaces, slate foyer, oak beamed ceiling, wood paneled library, an elevator & 3 car garage! Being sold "as-is." Truly a ONCE IN A LIFETIME chance!
Property Specifics
| Single Family | |
| — | |
| — | |
| 1929 | |
| — | |
| HISTORIC LANDMARK | |
| Yes | |
| 0.68 |
| Lake | |
| — | |
| — / Not Applicable | |
| — | |
| — | |
| — | |
| 11670749 | |
| 16243020100000 |
Nearby Schools
| NAME: | DISTRICT: | DISTANCE: | |
|---|---|---|---|
|
Grade School
Indian Trail Elementary School |
112 | — | |
|
Middle School
Edgewood Middle School |
112 | Not in DB | |
|
High School
Highland Park High School |
113 | Not in DB | |
Property History
| DATE: | EVENT: | PRICE: | SOURCE: |
|---|---|---|---|
| 27 Jan, 2023 | Sold | $2,450,000 | MRED MLS |
| 18 Nov, 2022 | Under contract | $2,499,000 | MRED MLS |
| 10 Nov, 2022 | Listed for sale | $2,499,000 | MRED MLS |
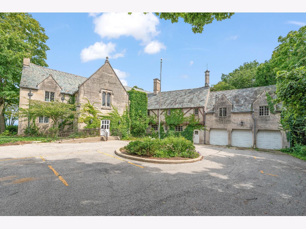
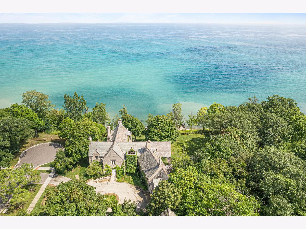
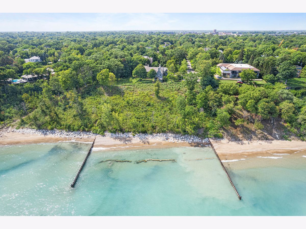
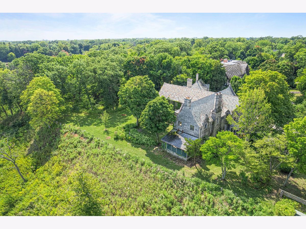
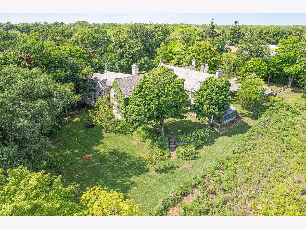
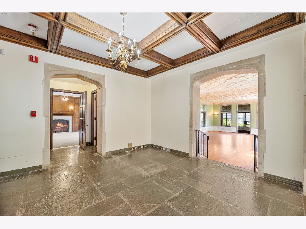
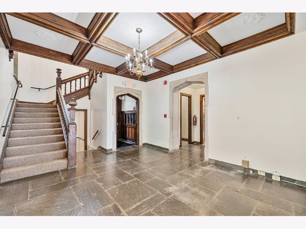
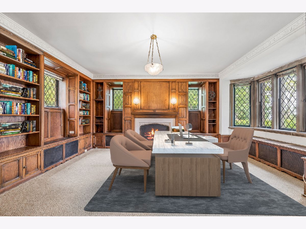
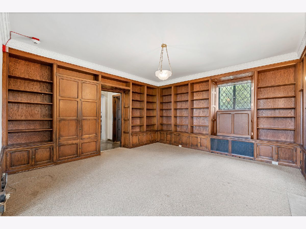
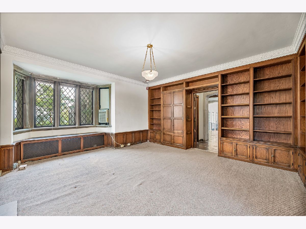
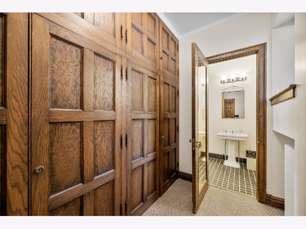
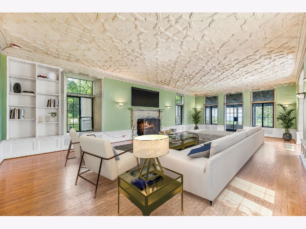
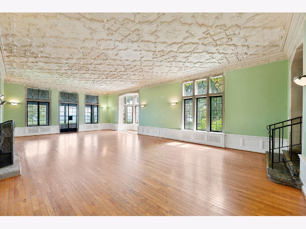
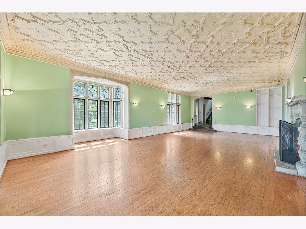
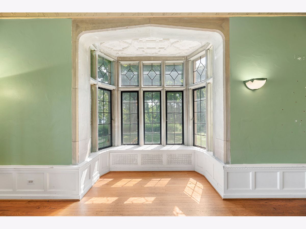
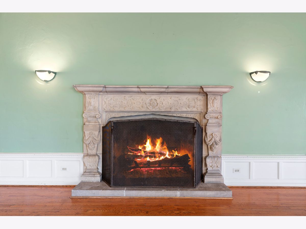
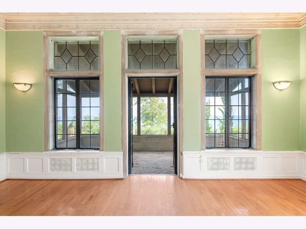
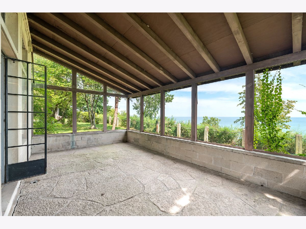
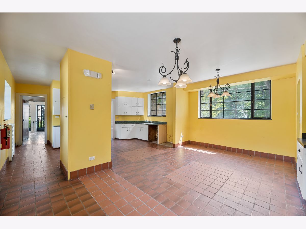
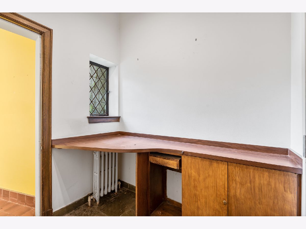
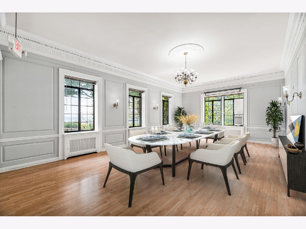
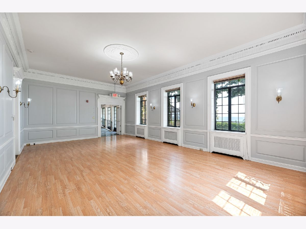
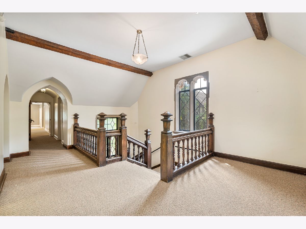
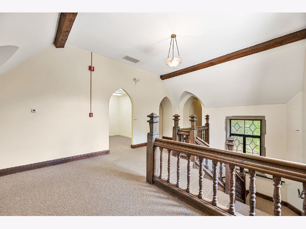
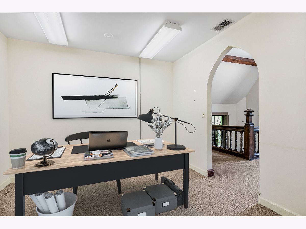
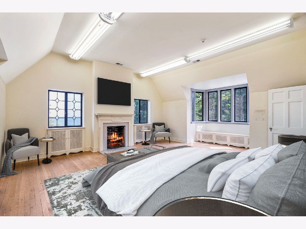
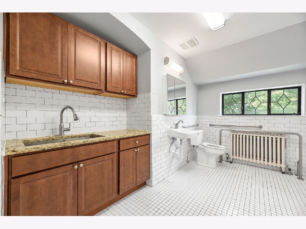
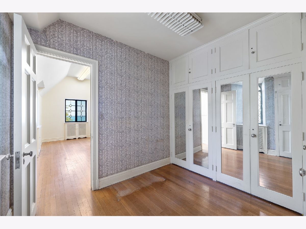
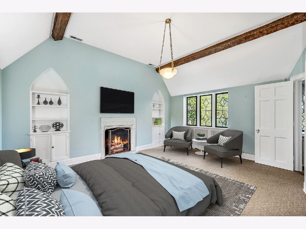
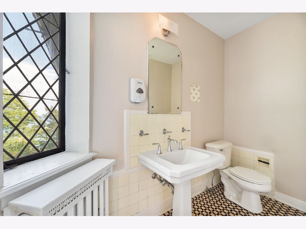
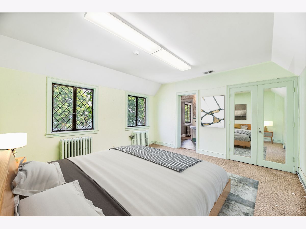
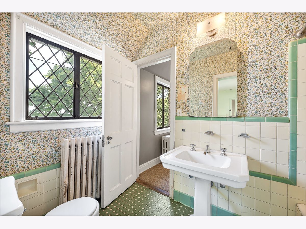
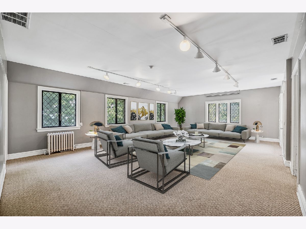
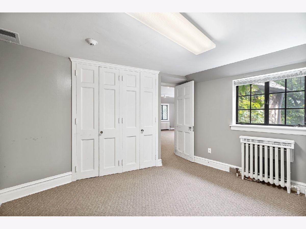
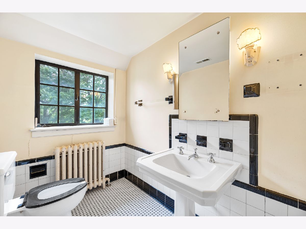
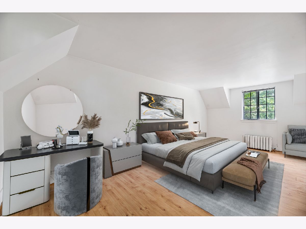
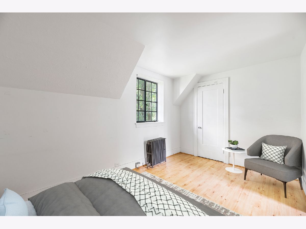
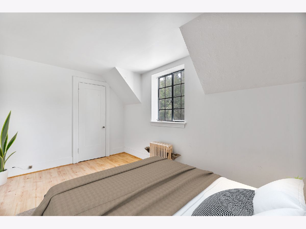
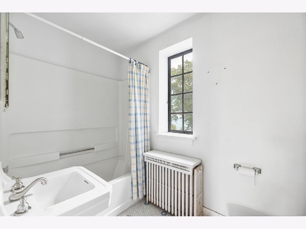
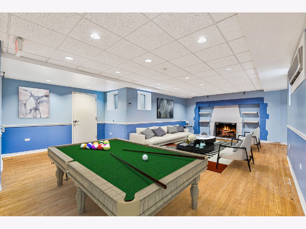
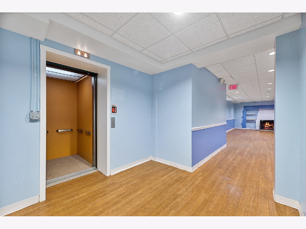
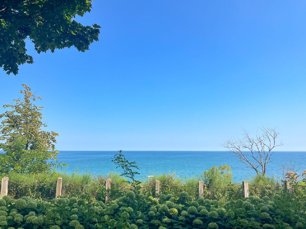
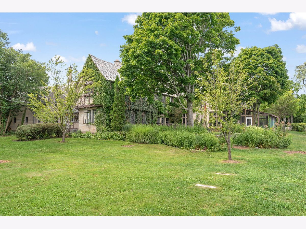
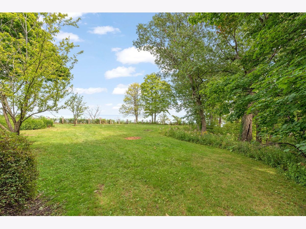
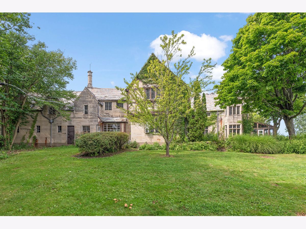
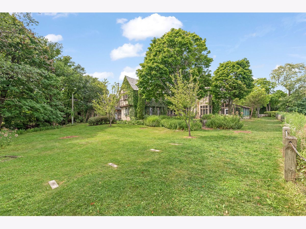
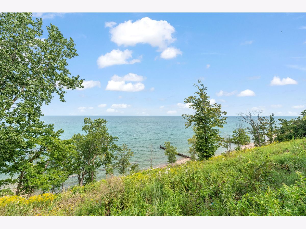
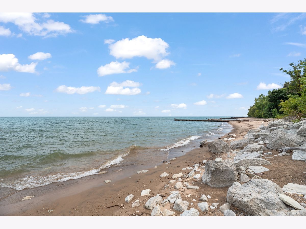
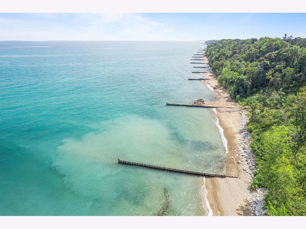
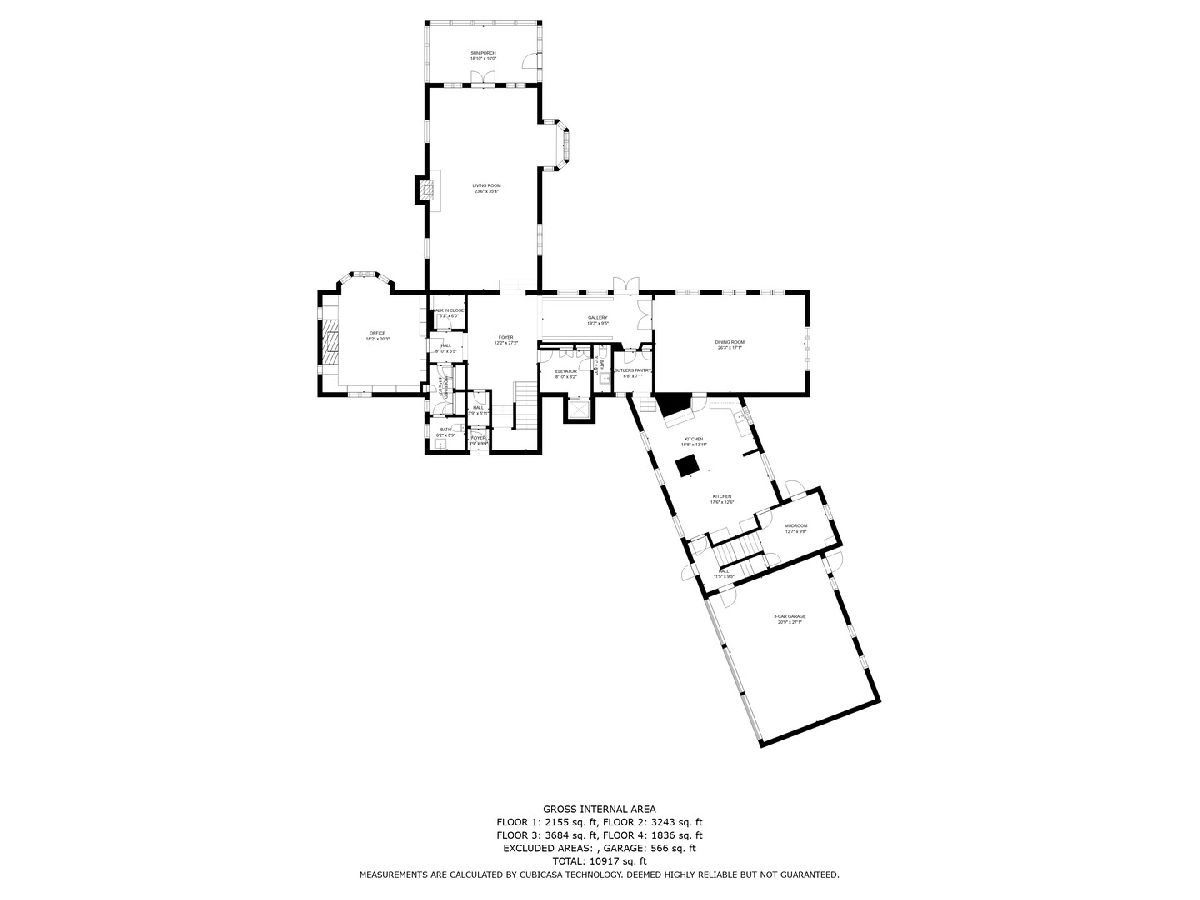
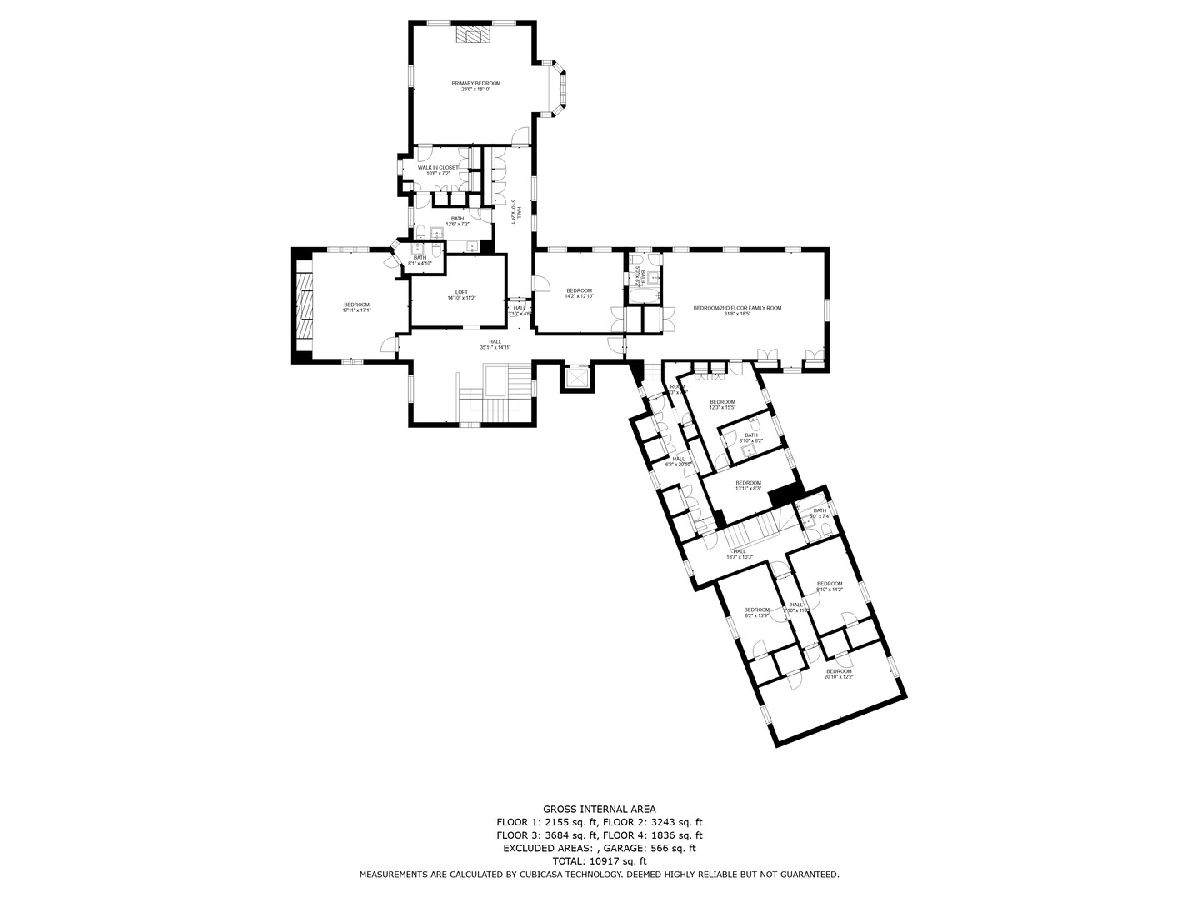
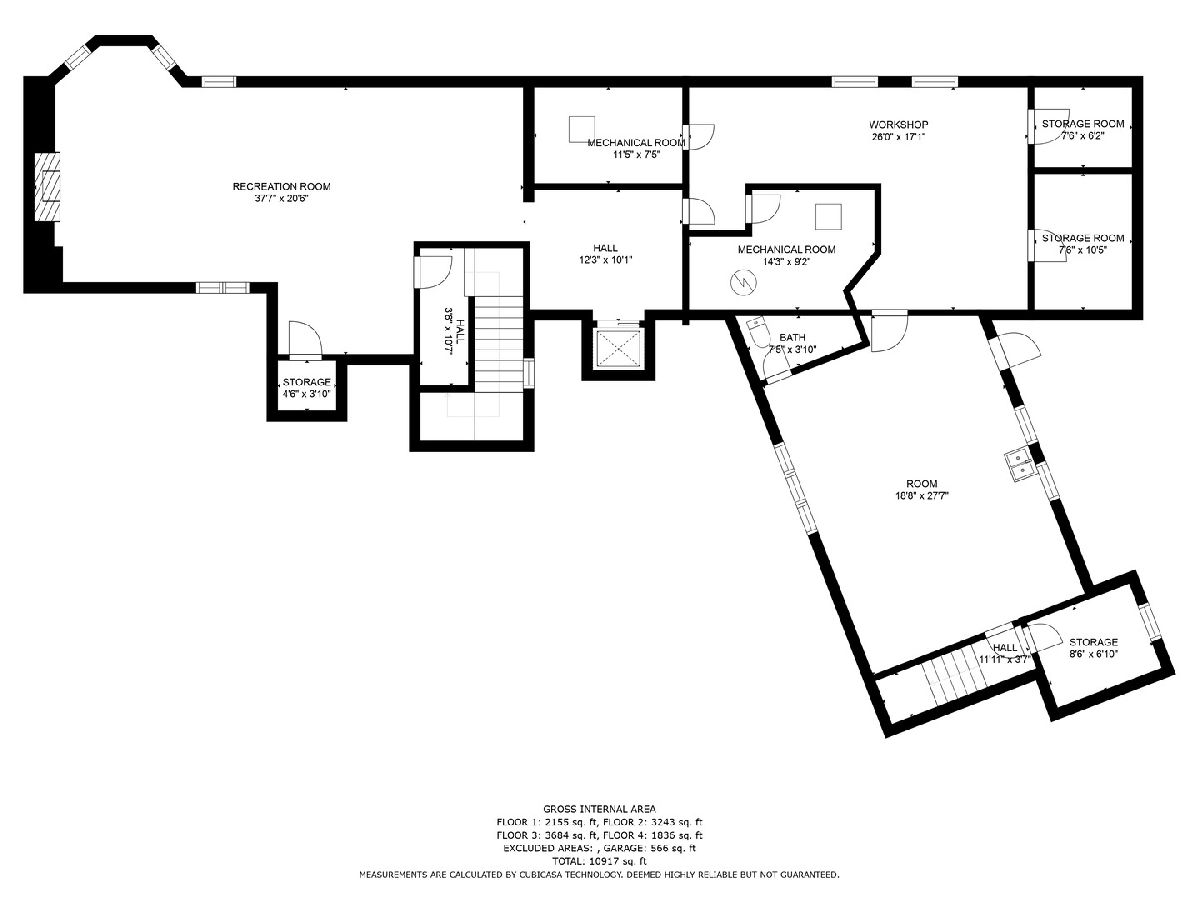
Room Specifics
Total Bedrooms: 8
Bedrooms Above Ground: 8
Bedrooms Below Ground: 0
Dimensions: —
Floor Type: —
Dimensions: —
Floor Type: —
Dimensions: —
Floor Type: —
Dimensions: —
Floor Type: —
Dimensions: —
Floor Type: —
Dimensions: —
Floor Type: —
Dimensions: —
Floor Type: —
Full Bathrooms: 8
Bathroom Amenities: —
Bathroom in Basement: 1
Rooms: —
Basement Description: Finished
Other Specifics
| 3 | |
| — | |
| Asphalt | |
| — | |
| — | |
| 29670 | |
| — | |
| — | |
| — | |
| — | |
| Not in DB | |
| — | |
| — | |
| — | |
| — |
Tax History
| Year | Property Taxes |
|---|
Contact Agent
Nearby Similar Homes
Nearby Sold Comparables
Contact Agent
Listing Provided By
Compass



