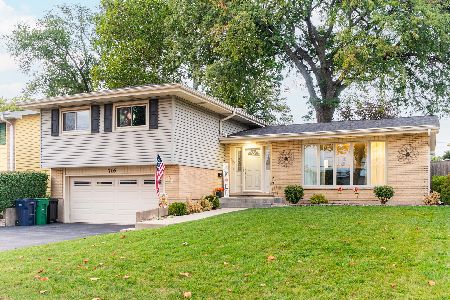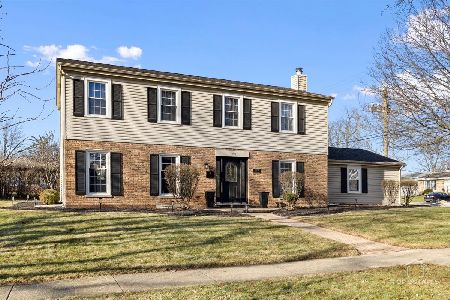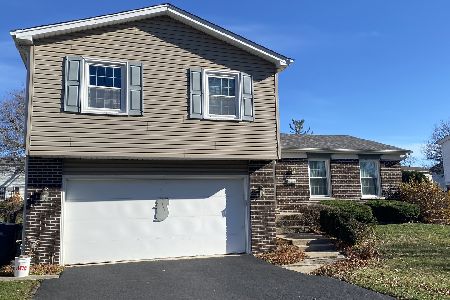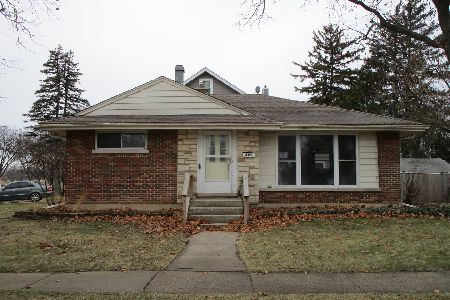54 Lombard Circle, Lombard, Illinois 60148
$435,000
|
Sold
|
|
| Status: | Closed |
| Sqft: | 2,500 |
| Cost/Sqft: | $170 |
| Beds: | 4 |
| Baths: | 2 |
| Year Built: | 1963 |
| Property Taxes: | $7,667 |
| Days On Market: | 900 |
| Lot Size: | 0,19 |
Description
Check out this Expanded 4 BEDROOM - 2 FULL Bathroom home with nearly 2500 Square Feet of Living Space. HARDWOOD Floors, BONUS STORAGE Spaces, Large Entertaining Spaces including an addition built on to expand the kitchen, dining space and laundry area. This is not your typical Raised Ranch - It is a must see! Big Ticket Items have already been taken care of Here! Carrier Furnace (2019) with Whole House Humidifier, Kitchen Appliances (2022), Newer Windows, Doors, Siding and Roof. It is all done for you already. Step on in to the Light and Bright Living Area complete with OAK Hardwood Floors and a Large Bay Window. Spacious Formal Dining Room right off the kitchen makes hosting easy. Kitchen complete with Cherry Wood Cabinets with custom pullout shelves to keep everything organized and within reach, Corian Countertops, Stainless Steel Appliances(2022), Large PANTRY, and plenty of space to move around. Bring your Oversized Table to this Large Eat In Kitchen with direct access to the Freshly Painted Outdoor Deck (2023) which makes grilling out easy and relaxing. Each Bedroom on Main Floor has Hardwood Floors, Ceiling Fans, and Plenty of Natural Light. Recently updated Bathroom with Double Sinks, Custom Tile and Glass Shower Doors. You will appreciate the Large MAIN Floor Laundry Room complete with natural light, Speed Queen Commerical Heavy Duty Washing Machine, Kenmore Dryer, Utility Sink, Additional Storage Cabinets, and plenty of space for folding, organizing, and hanging clothes. On the Lower Level you will find an Additional Large Living Space, Full Bathroom, Additional Bedroom or space for home office, Two Deep Under Stair Storage Spaces and More Closet Space too. Entertain and Relax in the Private and Peaceful Backyard- Professionally manicured lawn, Meticulously Maintained Landscaping, Partially FENCED YARD, Attached Gas Grill, Spacious DECK and PATIO perfect for entertaining and relaxing. Don't forget to check out the the LARGE 10'X8' WALK IN SHED to store all your yard extras in addition to the easy access -under deck storage which makes storing your outdoor furniture a cinch. You also have access to nearly 400 Square Feet of Climate Controlled Storage from the outside too. 2.5 Car GARAGE with Epoxy finish floor, Newer Garage Door, Workbench and Bonus Tool Room with additional access to the climate controlled storage space. Storage Galore in this home! Tree Lined Streets and Sidewalks. Just Blocks to Madison Meadows Park- Enjoy having Direct Access to 85 Acres of Park featuring 18-hole disc golf course, multiple playgrounds, athletic fields full-size basketball court, skate park, Picnic Shelter, Boating & Fishing Pond, and walking trails. Also just blocks from Madison Meadow Athletic Center -a state of the art 38,000-square-foot facility. Minutes to Metra Union Pacific West Line, Lilacia Park -Lombard's world-renown horticultural showcase, Newly Built Helen Plum Library, Paradise Bay Water Park, The Historical Landmark Dairy Queen, Lombard's Farmer's Market, Prairie Path, The Great Western Trail, Medical Offices, Pharmacy, Post Office and Hardware Store. Close to Marianos, Pete's Fresh Market, Jewel, Aldi, Starbucks, and Trader Joes. Enjoy close proximity to downtown Lombard in addition to Downtown Glen Ellyn, Downtown Villa Park and Oakbrook for additional Dining and Shopping options. Minutes to I-355, I-88, and I-294 access makes this hidden gem exactly where you want to be. Take a look today!
Property Specifics
| Single Family | |
| — | |
| — | |
| 1963 | |
| — | |
| — | |
| No | |
| 0.19 |
| Du Page | |
| — | |
| 0 / Not Applicable | |
| — | |
| — | |
| — | |
| 11855205 | |
| 0616106027 |
Nearby Schools
| NAME: | DISTRICT: | DISTANCE: | |
|---|---|---|---|
|
Grade School
Westmore Elementary School |
45 | — | |
|
Middle School
Jackson Middle School |
45 | Not in DB | |
|
High School
Willowbrook High School |
88 | Not in DB | |
Property History
| DATE: | EVENT: | PRICE: | SOURCE: |
|---|---|---|---|
| 20 Sep, 2023 | Sold | $435,000 | MRED MLS |
| 13 Aug, 2023 | Under contract | $425,000 | MRED MLS |
| 10 Aug, 2023 | Listed for sale | $425,000 | MRED MLS |
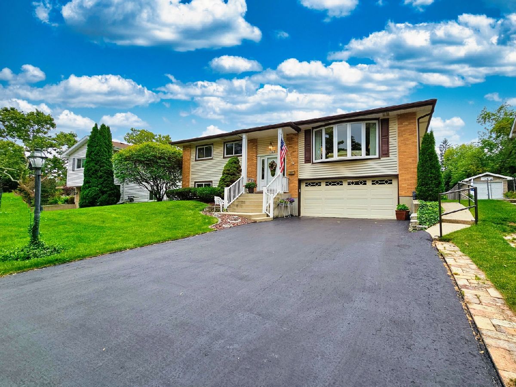
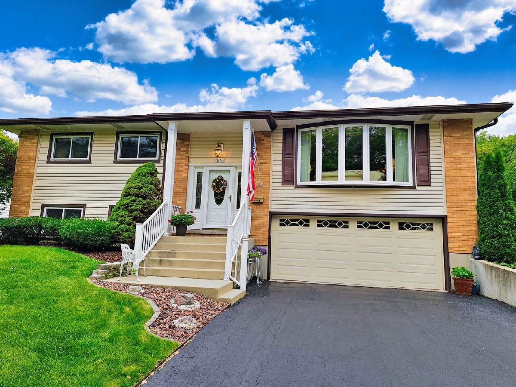
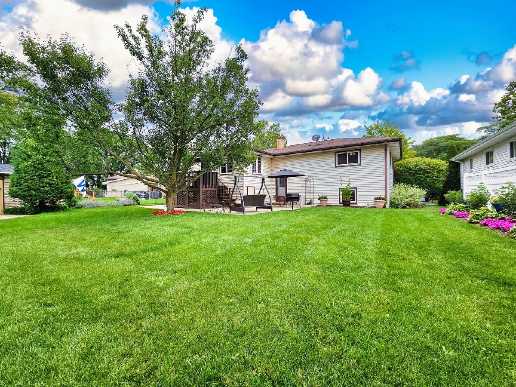
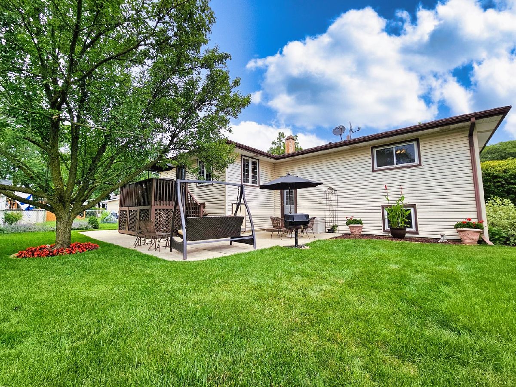
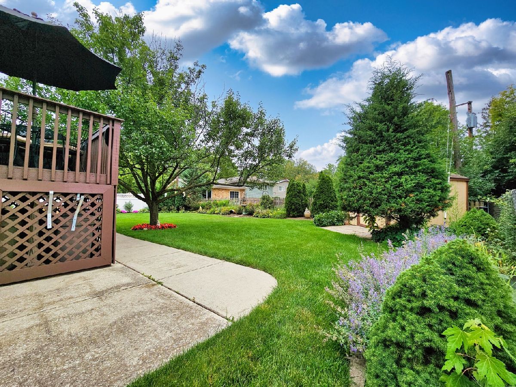
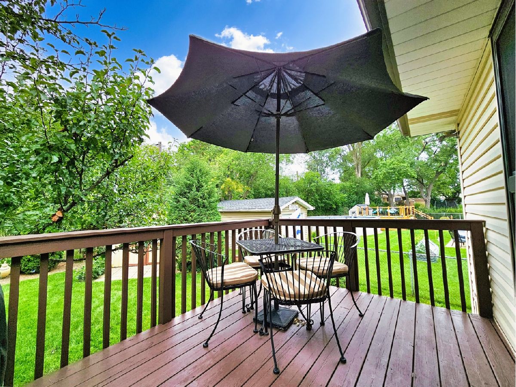

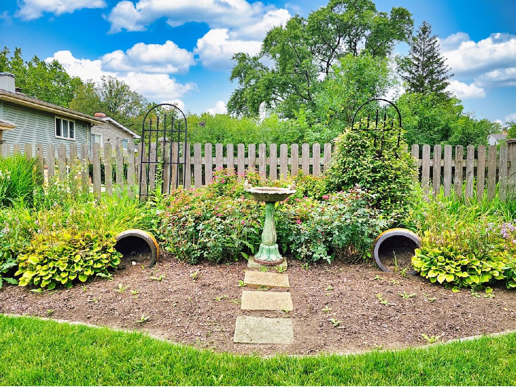

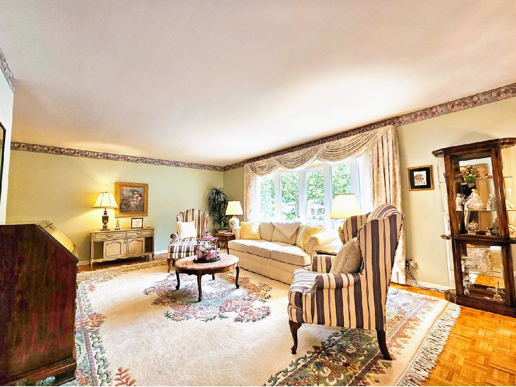
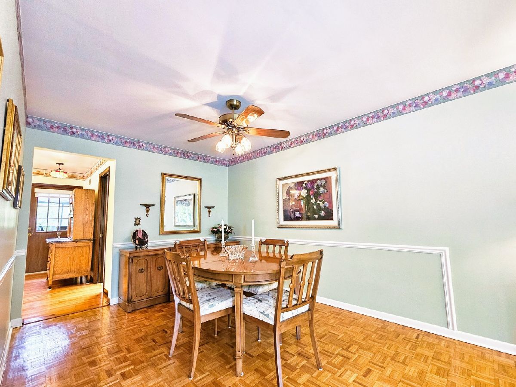
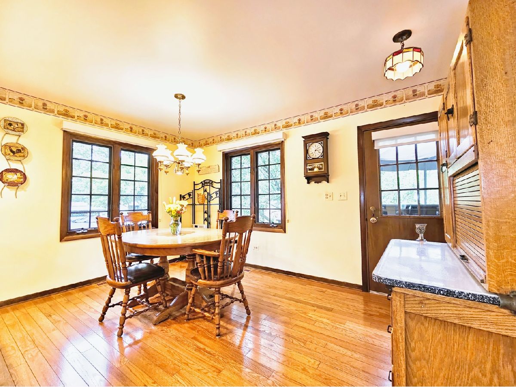
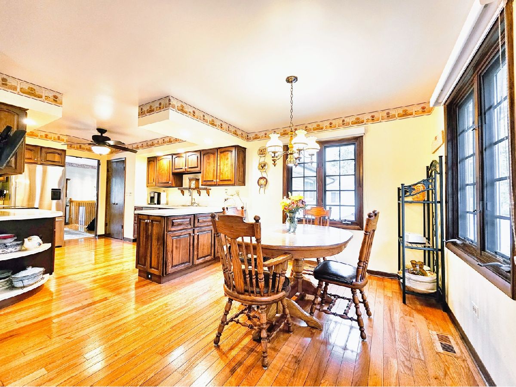

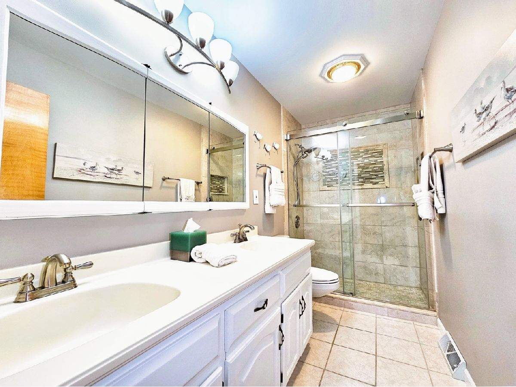

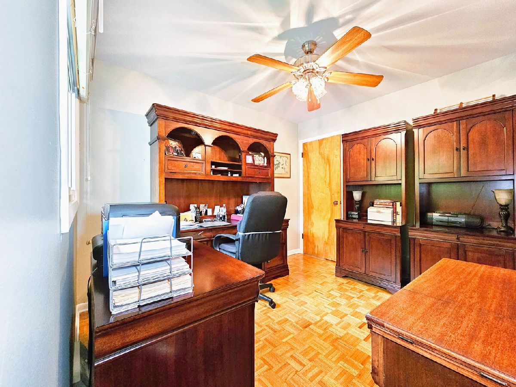



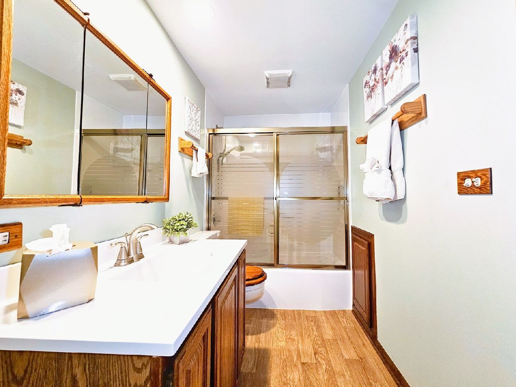

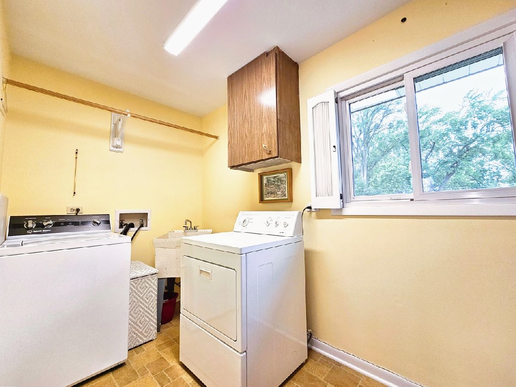




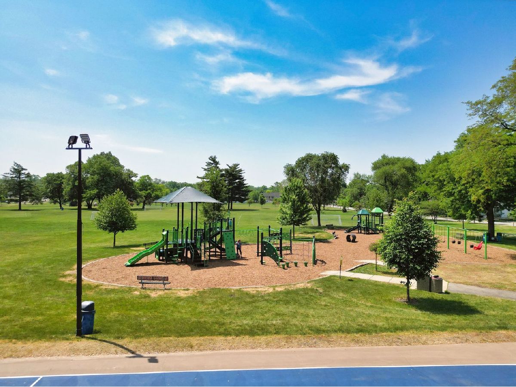


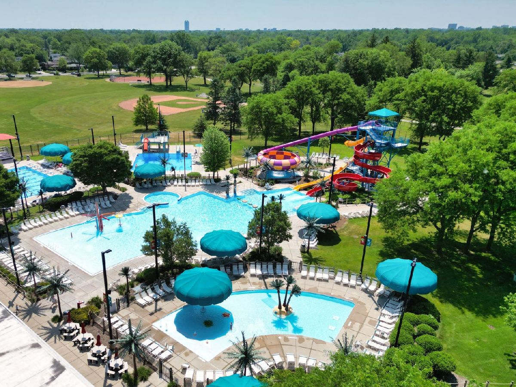



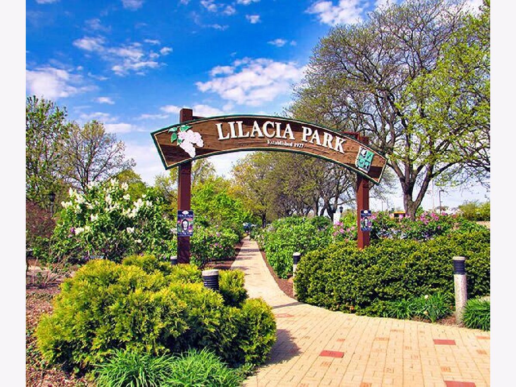



Room Specifics
Total Bedrooms: 4
Bedrooms Above Ground: 4
Bedrooms Below Ground: 0
Dimensions: —
Floor Type: —
Dimensions: —
Floor Type: —
Dimensions: —
Floor Type: —
Full Bathrooms: 2
Bathroom Amenities: Double Sink,No Tub
Bathroom in Basement: 1
Rooms: —
Basement Description: Finished
Other Specifics
| 2 | |
| — | |
| Asphalt | |
| — | |
| — | |
| 78X122X127.6X56 | |
| Unfinished | |
| — | |
| — | |
| — | |
| Not in DB | |
| — | |
| — | |
| — | |
| — |
Tax History
| Year | Property Taxes |
|---|---|
| 2023 | $7,667 |
Contact Agent
Nearby Similar Homes
Nearby Sold Comparables
Contact Agent
Listing Provided By
Keller Williams Premiere Properties


