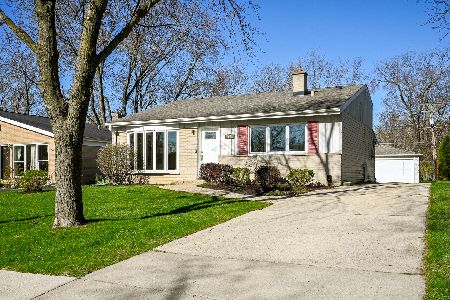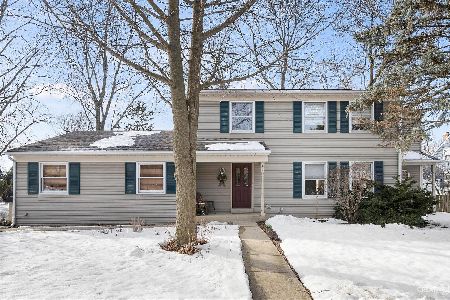54 Main Street, Glen Ellyn, Illinois 60137
$335,000
|
Sold
|
|
| Status: | Closed |
| Sqft: | 1,238 |
| Cost/Sqft: | $290 |
| Beds: | 4 |
| Baths: | 2 |
| Year Built: | 1968 |
| Property Taxes: | $2,834 |
| Days On Market: | 1286 |
| Lot Size: | 0,17 |
Description
Around the bend, in wonderful and sought after Glen Ellyn, is 54 S Main St. You need to see it, to believe it - as this beautiful Split Level Home boasts stunning landscaping and is in close proximity to so much to LOVE! Walk to Park View Elementary and Glen Crest Middle School, as well as a quick drive to Glenbard South High School and the College of DuPage. Enjoy easy access to Village Links Golf Course, Trader Joe's, Downtown Glen Ellyn, Expressways, and so much more! Let's not forget Park around the corner, and being able to walk to Grocery stores and Oberweis! Inviting covered front porch welcomes you right into your new Home! All Three Bedrooms upstairs are all very spacious, and have Hardwood Floors throughout. Your main level Living Room brings in a lot of light with a wonderful front window, a great room to entertain guests! Make your way to your spacious Kitchen that includes Stainless Steel appliances, Pantry, and great Cabinet Space! Luscious Backyard that backs up to Village Links Golf Course - enjoy hosting Family & Friends on your freshly painted deck and shade from your awning! Detached 2.5 Car Garage includes extra space for storage, 220 circuit, and work bench. Lower level features a Laundry Room, 2nd Full Bathroom, an additional Living Space, and another room that can be used as a 4th Bedroom, Office, Workout Space, or anything else your heart may desire! Some recent updates include: Windows (2022), Interior Paint (2022), Refinished Hardwood Floors (2022), Downstairs Vinyl Flooring (2022), Light Fixtures (2022), Dishwasher (2022), Updates throughout both Bathrooms (2022), Roof/Siding (2016), & More! This right here, is truly the one you've been waiting for. Welcome Home!
Property Specifics
| Single Family | |
| — | |
| — | |
| 1968 | |
| — | |
| — | |
| No | |
| 0.17 |
| Du Page | |
| — | |
| — / Not Applicable | |
| — | |
| — | |
| — | |
| 11467038 | |
| 0523106007 |
Nearby Schools
| NAME: | DISTRICT: | DISTANCE: | |
|---|---|---|---|
|
Grade School
Park View Elementary School |
89 | — | |
|
Middle School
Glen Crest Middle School |
89 | Not in DB | |
|
High School
Glenbard South High School |
87 | Not in DB | |
Property History
| DATE: | EVENT: | PRICE: | SOURCE: |
|---|---|---|---|
| 9 May, 2018 | Sold | $167,000 | MRED MLS |
| 23 Mar, 2018 | Under contract | $140,000 | MRED MLS |
| 19 Mar, 2018 | Listed for sale | $140,000 | MRED MLS |
| 30 Apr, 2019 | Sold | $335,000 | MRED MLS |
| 26 Apr, 2019 | Under contract | $349,900 | MRED MLS |
| 26 Apr, 2019 | Listed for sale | $349,900 | MRED MLS |
| 2 Sep, 2022 | Sold | $335,000 | MRED MLS |
| 4 Aug, 2022 | Under contract | $359,000 | MRED MLS |
| 18 Jul, 2022 | Listed for sale | $359,000 | MRED MLS |
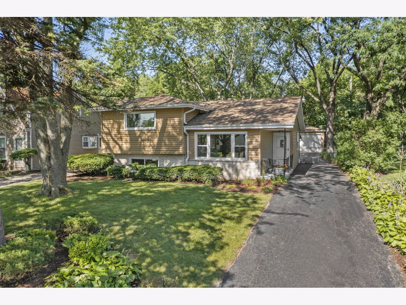
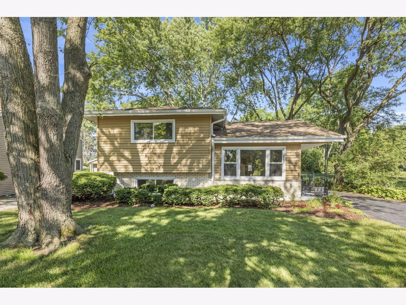
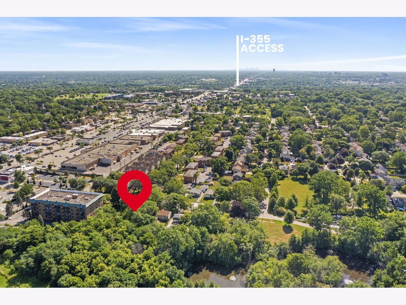
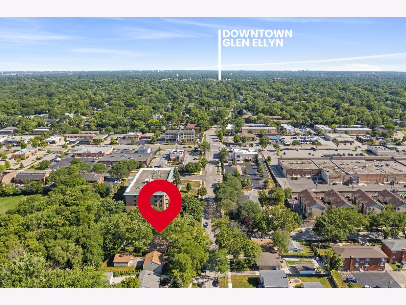
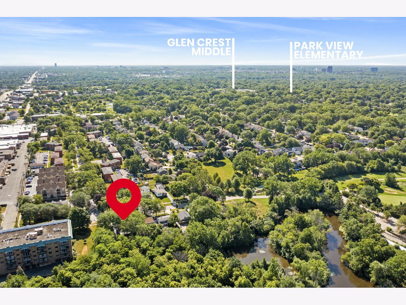
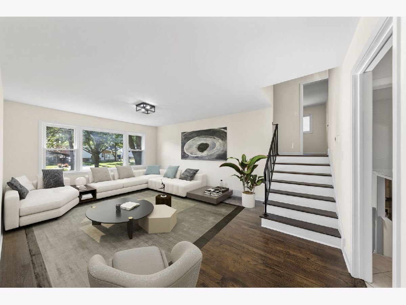
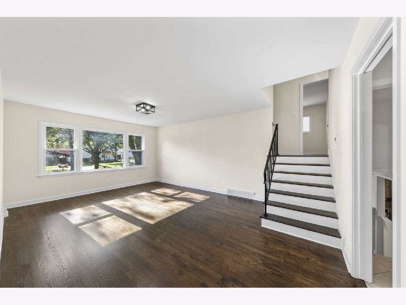
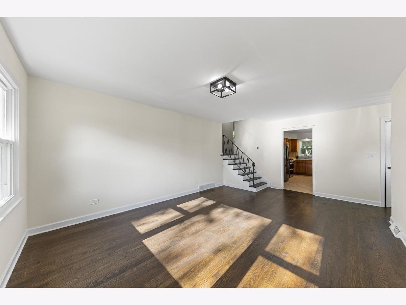
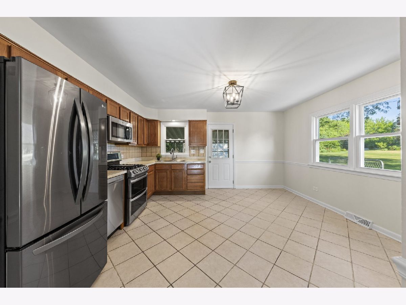
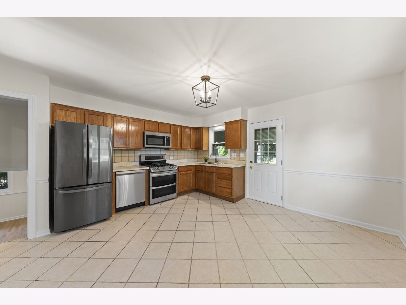
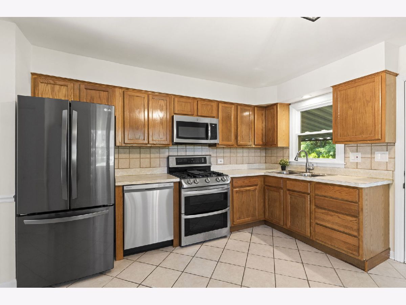
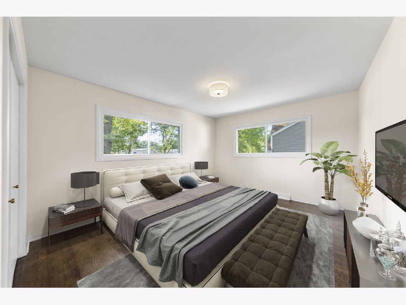
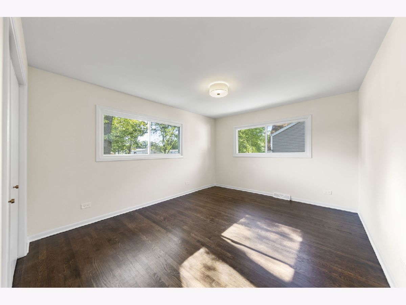
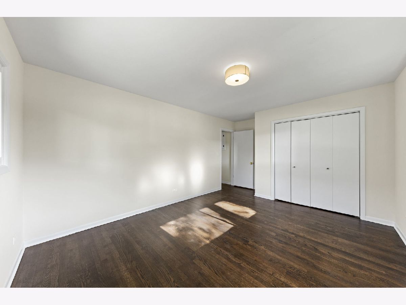
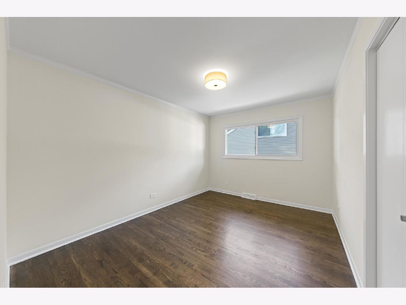
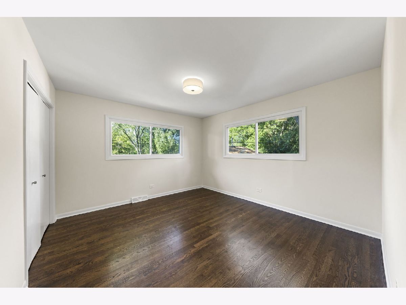
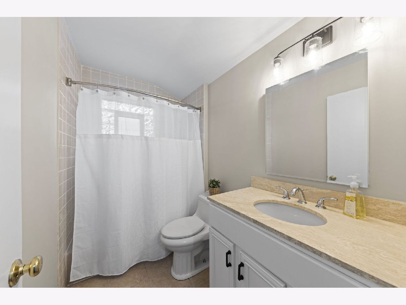
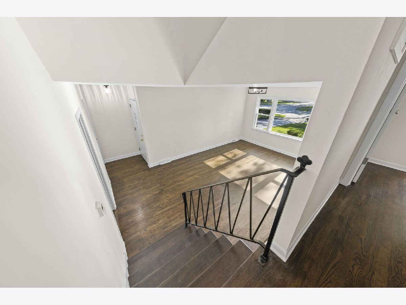
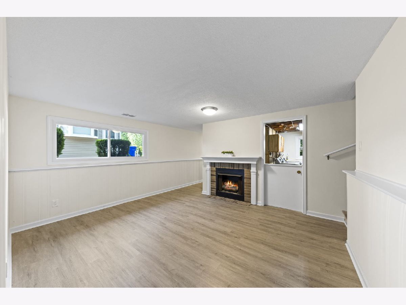
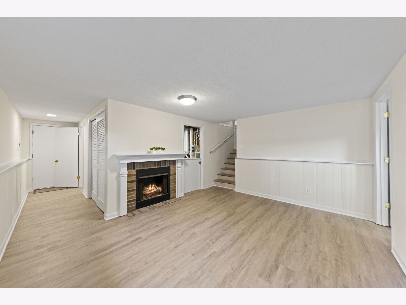
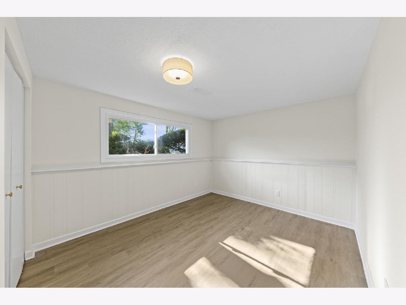
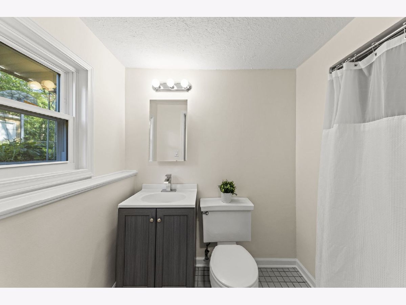
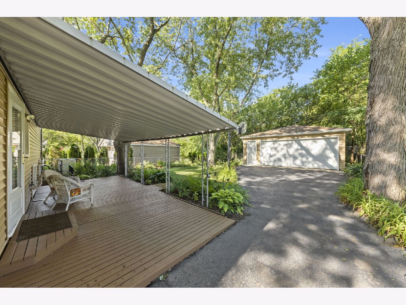
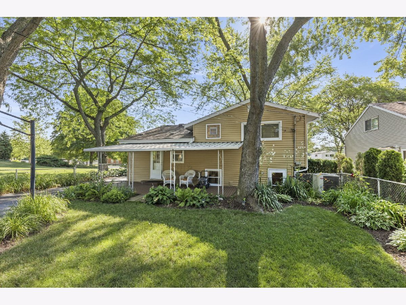
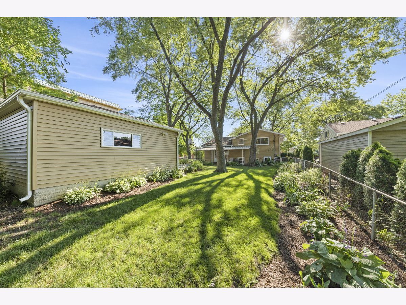
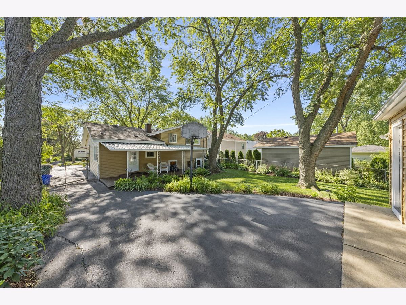
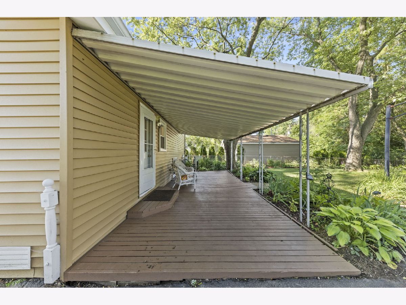
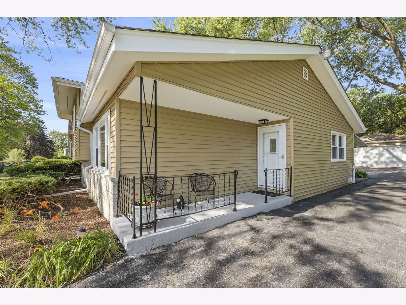
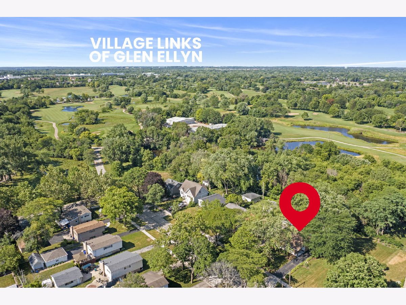
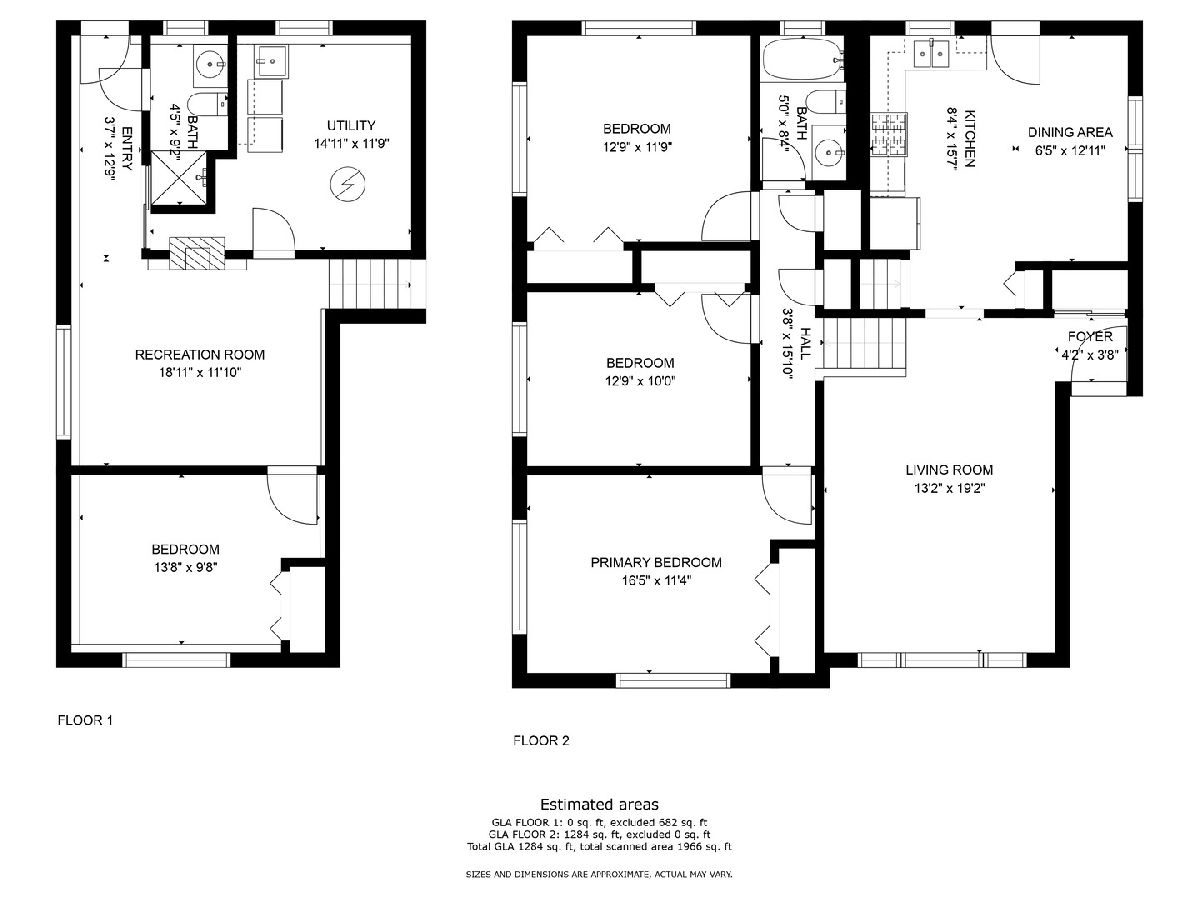
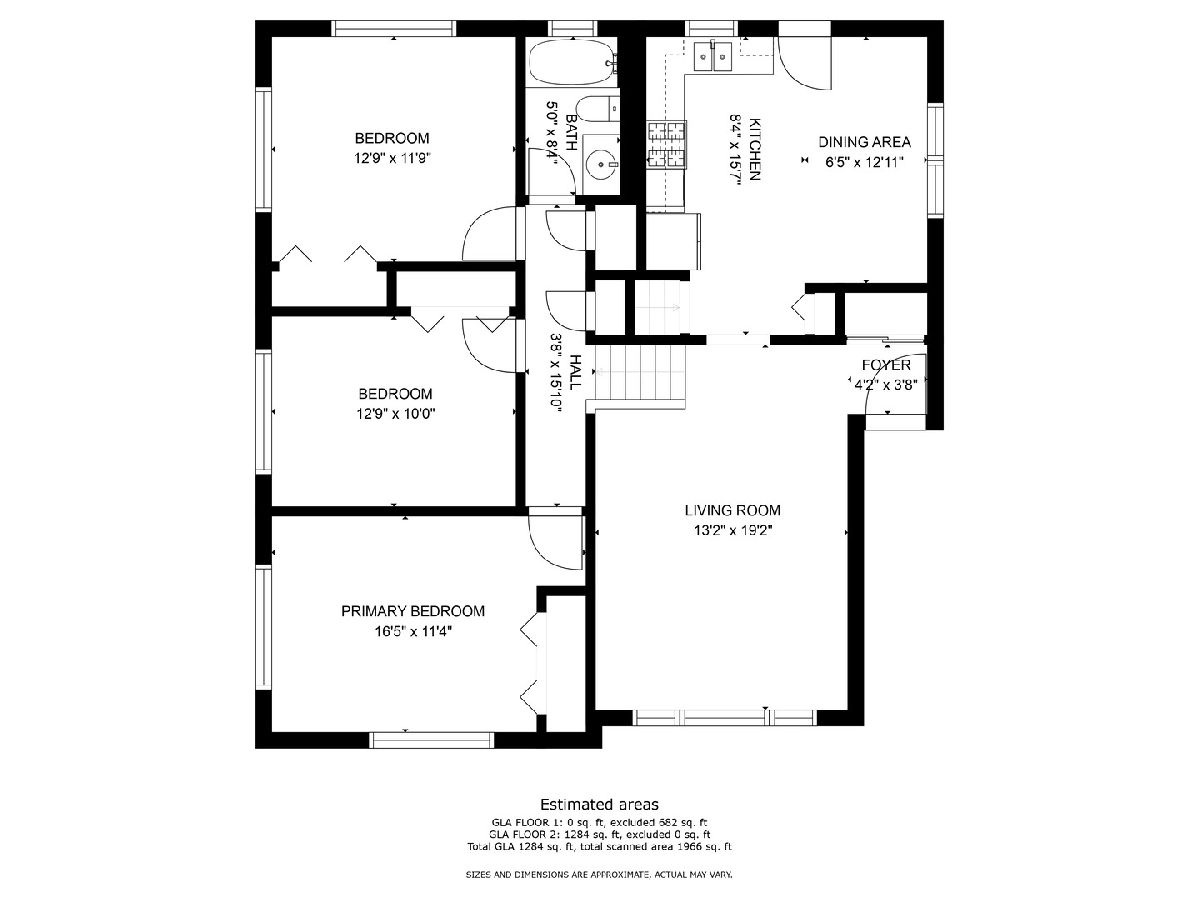
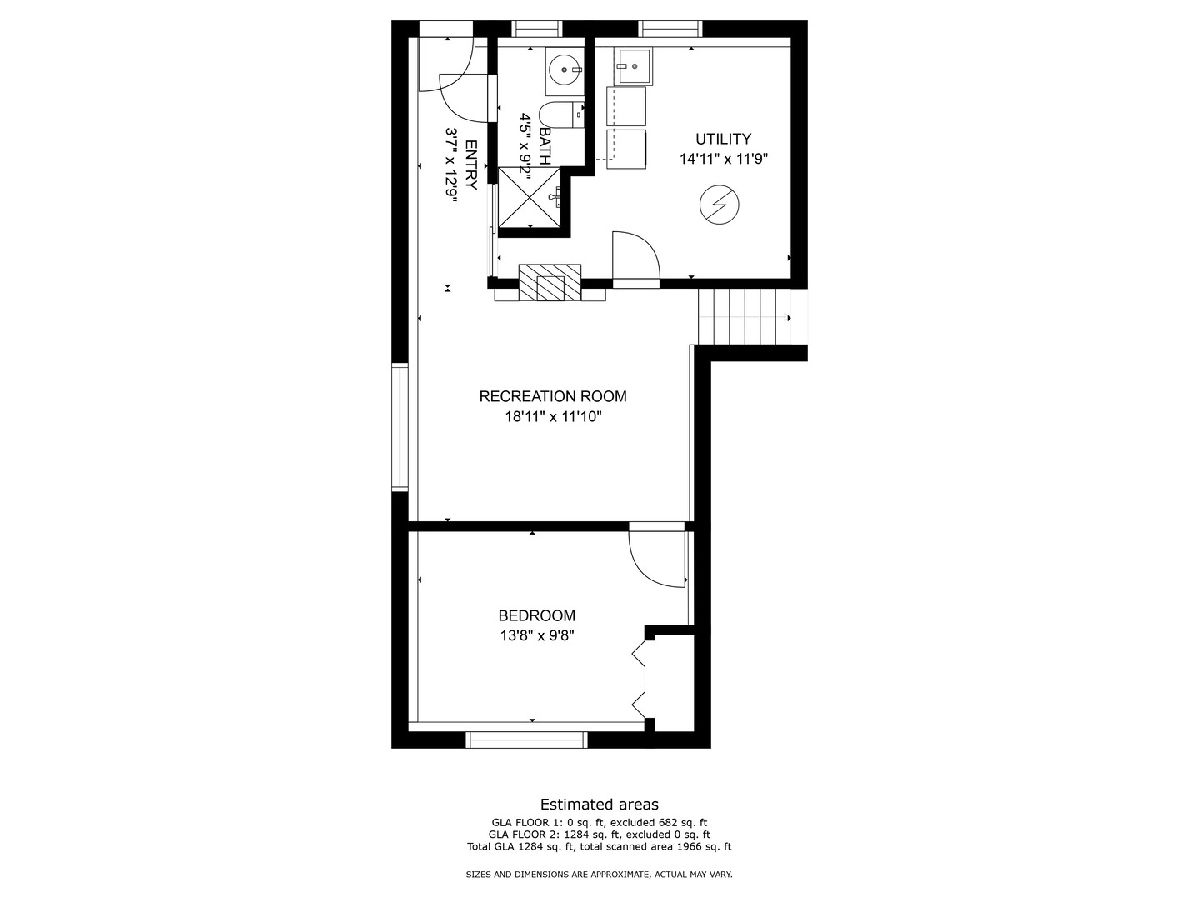
Room Specifics
Total Bedrooms: 4
Bedrooms Above Ground: 4
Bedrooms Below Ground: 0
Dimensions: —
Floor Type: —
Dimensions: —
Floor Type: —
Dimensions: —
Floor Type: —
Full Bathrooms: 2
Bathroom Amenities: —
Bathroom in Basement: 1
Rooms: —
Basement Description: Finished,Partially Finished
Other Specifics
| 2.5 | |
| — | |
| Asphalt | |
| — | |
| — | |
| 30X149X50X133 | |
| — | |
| — | |
| — | |
| — | |
| Not in DB | |
| — | |
| — | |
| — | |
| — |
Tax History
| Year | Property Taxes |
|---|---|
| 2018 | $8,567 |
| 2019 | $8,439 |
| 2022 | $2,834 |
Contact Agent
Nearby Similar Homes
Nearby Sold Comparables
Contact Agent
Listing Provided By
Keller Williams Premiere Properties




