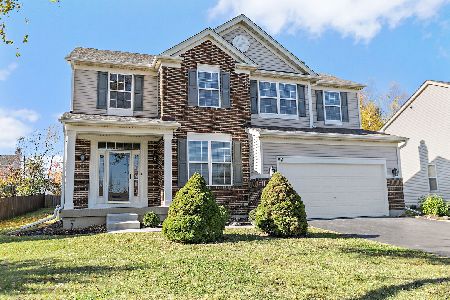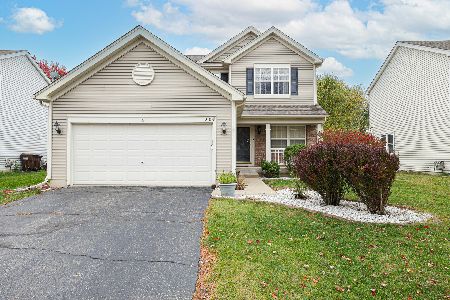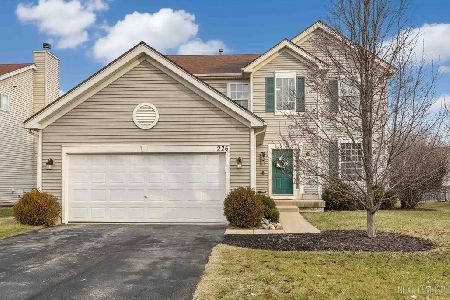54 Meadows Drive, Gilberts, Illinois 60136
$290,000
|
Sold
|
|
| Status: | Closed |
| Sqft: | 0 |
| Cost/Sqft: | — |
| Beds: | 4 |
| Baths: | 3 |
| Year Built: | 2004 |
| Property Taxes: | $7,261 |
| Days On Market: | 2489 |
| Lot Size: | 0,25 |
Description
This well cared for, move in ready home in the quiet Timber Trails subdivision is located close to Route 47 Shopping and Restaurants and is minutes from the I90 expressway. The main level features a dramatic two-story entry, a spacious study/office, powder room with marble tile floors, gourmet kitchen with granite counters and Italian tile backsplash that opens to the bright, sun-filled family room with stone fireplace and built-in shelving. The second level features a large master suite with private full bath and walk-in closets, 3 additional spacious bedrooms, and an additional full bath. The professionally finished basement has built-in cabinets and plenty of additional room for storage. Newly installed luxury laminate flooring professionally installed throughout.
Property Specifics
| Single Family | |
| — | |
| — | |
| 2004 | |
| Partial | |
| — | |
| No | |
| 0.25 |
| Kane | |
| — | |
| 320 / Annual | |
| Other | |
| Public | |
| Sewer-Storm | |
| 10262978 | |
| 0236254025 |
Nearby Schools
| NAME: | DISTRICT: | DISTANCE: | |
|---|---|---|---|
|
Grade School
Gilberts Elementary School |
300 | — | |
|
Middle School
Hampshire Middle School |
300 | Not in DB | |
|
High School
Hampshire High School |
300 | Not in DB | |
Property History
| DATE: | EVENT: | PRICE: | SOURCE: |
|---|---|---|---|
| 18 Sep, 2019 | Sold | $290,000 | MRED MLS |
| 13 Jun, 2019 | Under contract | $299,900 | MRED MLS |
| 9 Apr, 2019 | Listed for sale | $299,900 | MRED MLS |
| 28 Jan, 2026 | Under contract | $489,990 | MRED MLS |
| — | Last price change | $499,990 | MRED MLS |
| 20 Dec, 2025 | Listed for sale | $499,990 | MRED MLS |
Room Specifics
Total Bedrooms: 4
Bedrooms Above Ground: 4
Bedrooms Below Ground: 0
Dimensions: —
Floor Type: Wood Laminate
Dimensions: —
Floor Type: Wood Laminate
Dimensions: —
Floor Type: Wood Laminate
Full Bathrooms: 3
Bathroom Amenities: Separate Shower,Double Sink,Soaking Tub
Bathroom in Basement: 1
Rooms: No additional rooms
Basement Description: Finished
Other Specifics
| 2 | |
| — | |
| Asphalt | |
| Patio | |
| — | |
| 70X158X73X143 | |
| — | |
| Full | |
| Vaulted/Cathedral Ceilings, Wood Laminate Floors, First Floor Laundry | |
| Range, Microwave, Dishwasher, Refrigerator, Washer, Dryer, Disposal | |
| Not in DB | |
| Curbs, Sidewalks, Street Lights, Street Paved | |
| — | |
| — | |
| Wood Burning Stove |
Tax History
| Year | Property Taxes |
|---|---|
| 2019 | $7,261 |
| 2026 | $8,660 |
Contact Agent
Nearby Similar Homes
Contact Agent
Listing Provided By
Redfin Corporation






