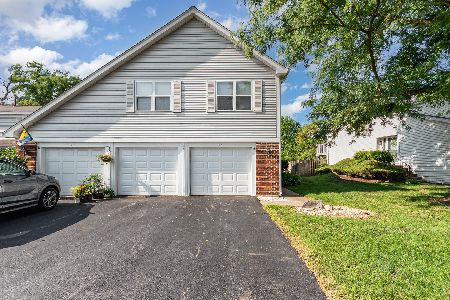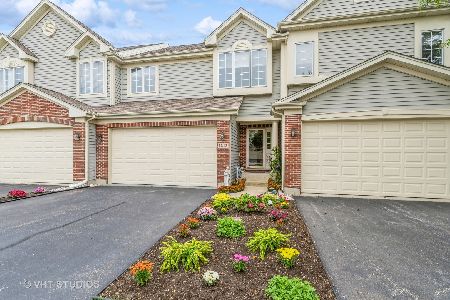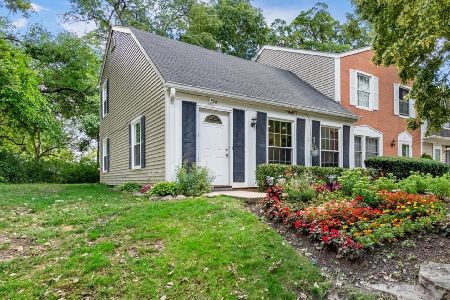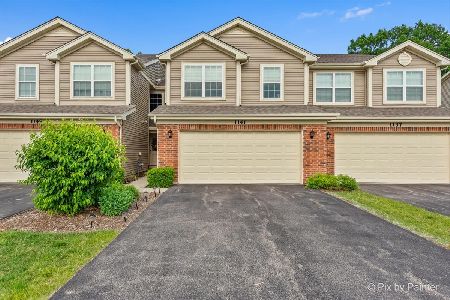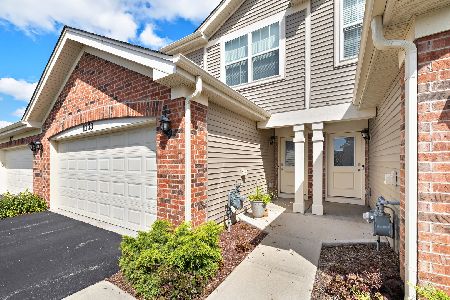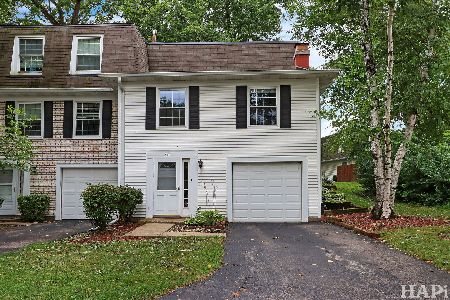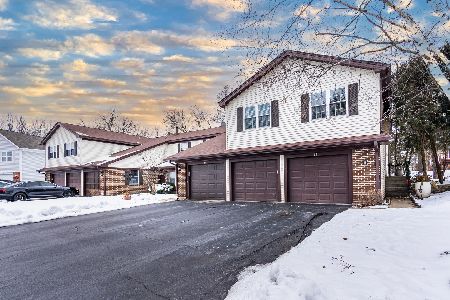54 Pine Circle, Cary, Illinois 60013
$159,900
|
Sold
|
|
| Status: | Closed |
| Sqft: | 1,304 |
| Cost/Sqft: | $123 |
| Beds: | 3 |
| Baths: | 2 |
| Year Built: | 1979 |
| Property Taxes: | $2,984 |
| Days On Market: | 1981 |
| Lot Size: | 0,00 |
Description
Buyer was laid off and couldn't get the mortgage. Fully renovated with all of the current style trends!! Now open and airy, everything has been done: New furnace & A/C in 2014, all windows with transferable warranty in 2017, new water softener, solid core doors throughout, and extra attic insulation added to keep heating/cooling bills low! The master bathroom was beautifully redone in 2018 with glass shower doors, double vanity, and lots of added storage! And an added A/C unit for extra comfort control! The kitchen was completely overhauled in 2014: new hardwood cabinets, quartz countertops with breakfast bar overhang, tile backsplash, and newer appliances. Painted throughout in neutral tones, hardwood floors spanning the main level. Nothing to do but move in and enjoy!!!
Property Specifics
| Condos/Townhomes | |
| 2 | |
| — | |
| 1979 | |
| None | |
| HICKORY | |
| No | |
| — |
| Mc Henry | |
| Bright Oaks | |
| 205 / Monthly | |
| Insurance,Clubhouse,Pool,Exterior Maintenance,Lawn Care,Snow Removal | |
| Public | |
| Public Sewer | |
| 10686254 | |
| 1912101018 |
Nearby Schools
| NAME: | DISTRICT: | DISTANCE: | |
|---|---|---|---|
|
Grade School
Deer Path Elementary School |
26 | — | |
|
Middle School
Cary Junior High School |
26 | Not in DB | |
|
High School
Cary-grove Community High School |
155 | Not in DB | |
Property History
| DATE: | EVENT: | PRICE: | SOURCE: |
|---|---|---|---|
| 24 May, 2013 | Sold | $64,000 | MRED MLS |
| 2 May, 2013 | Under contract | $59,900 | MRED MLS |
| — | Last price change | $74,900 | MRED MLS |
| 2 Dec, 2012 | Listed for sale | $87,800 | MRED MLS |
| 22 May, 2020 | Sold | $159,900 | MRED MLS |
| 22 Apr, 2020 | Under contract | $159,900 | MRED MLS |
| — | Last price change | $164,900 | MRED MLS |
| 8 Apr, 2020 | Listed for sale | $164,900 | MRED MLS |















Room Specifics
Total Bedrooms: 3
Bedrooms Above Ground: 3
Bedrooms Below Ground: 0
Dimensions: —
Floor Type: Hardwood
Dimensions: —
Floor Type: Carpet
Full Bathrooms: 2
Bathroom Amenities: —
Bathroom in Basement: 0
Rooms: No additional rooms
Basement Description: Slab
Other Specifics
| 1 | |
| Concrete Perimeter | |
| Asphalt | |
| Patio | |
| Common Grounds | |
| 26X98 | |
| — | |
| Half | |
| Laundry Hook-Up in Unit | |
| Range, Microwave, Dishwasher, Refrigerator, Washer, Dryer, Disposal, Water Softener | |
| Not in DB | |
| — | |
| — | |
| Park, Party Room, Pool | |
| — |
Tax History
| Year | Property Taxes |
|---|---|
| 2013 | $3,160 |
| 2020 | $2,984 |
Contact Agent
Nearby Similar Homes
Nearby Sold Comparables
Contact Agent
Listing Provided By
@properties

