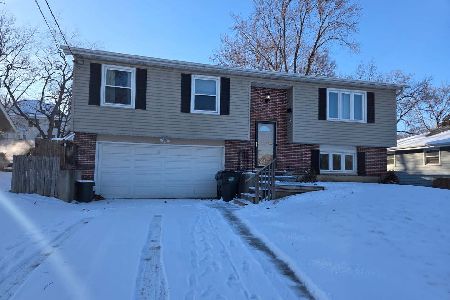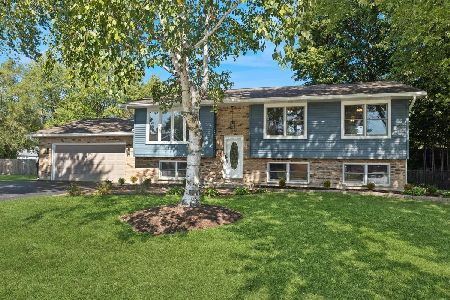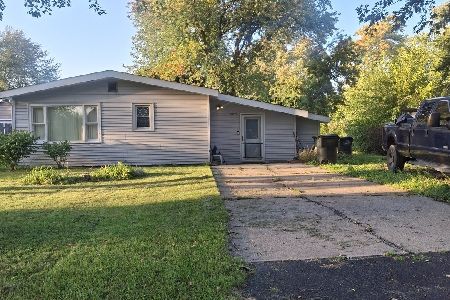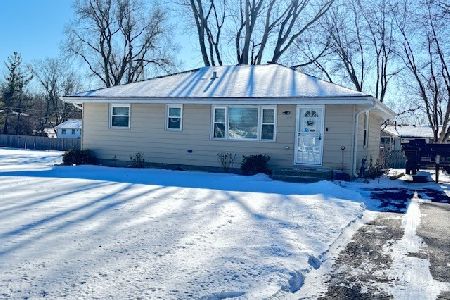54 Prospect Drive, Lindenhurst, Illinois 60046
$240,000
|
Sold
|
|
| Status: | Closed |
| Sqft: | 2,180 |
| Cost/Sqft: | $115 |
| Beds: | 5 |
| Baths: | 3 |
| Year Built: | 2017 |
| Property Taxes: | $1,456 |
| Days On Market: | 2818 |
| Lot Size: | 0,27 |
Description
Welcome home to this exquisite Brand New Construction 5 Bedroom, 3 Full-Bathroom home in the Lakes High School district! Unsurpassed quality in the building and construction of the home. Upgraded doors, hardware, bathroom vanities, cabinets, toilets, lighting, fans, fixtures - you name it, the list goes on! "Endless" Hot Water System. Brand new furnace, a/c. Brand New High End 2018 Stainless Steel Samsung Kitchen Appliances. One piece granite counter tops throughout. Soft close cabinets. "Touch" sensor kitchen faucet. Large island with granite. Beautiful engineered hybrid hardwood floors on main floor and lower level. Heated 2 car garage with 2x6 construction and 10ft walls. Upgraded Garage Doors & Opener worth over $6500 alone. Huge Yard. Minutes to Dog Park, Library, Grocery Store, Pharmacy, Banks, Restaurants, Shopping, Police & Fire. Large deck off kitchen. RV/Boat/Additional car asphalt parking pad on side of garage.
Property Specifics
| Single Family | |
| — | |
| Bi-Level | |
| 2017 | |
| Full,English | |
| — | |
| No | |
| 0.27 |
| Lake | |
| — | |
| 0 / Not Applicable | |
| None | |
| Public | |
| Public Sewer | |
| 09951633 | |
| 02353060210000 |
Nearby Schools
| NAME: | DISTRICT: | DISTANCE: | |
|---|---|---|---|
|
Grade School
B J Hooper Elementary School |
41 | — | |
|
Middle School
Peter J Palombi School |
41 | Not in DB | |
|
High School
Lakes Community High School |
117 | Not in DB | |
Property History
| DATE: | EVENT: | PRICE: | SOURCE: |
|---|---|---|---|
| 18 Jul, 2018 | Sold | $240,000 | MRED MLS |
| 14 Jun, 2018 | Under contract | $249,900 | MRED MLS |
| 15 May, 2018 | Listed for sale | $249,900 | MRED MLS |
Room Specifics
Total Bedrooms: 5
Bedrooms Above Ground: 5
Bedrooms Below Ground: 0
Dimensions: —
Floor Type: Carpet
Dimensions: —
Floor Type: Carpet
Dimensions: —
Floor Type: Carpet
Dimensions: —
Floor Type: —
Full Bathrooms: 3
Bathroom Amenities: —
Bathroom in Basement: 1
Rooms: Bedroom 5,Recreation Room
Basement Description: Finished
Other Specifics
| 2 | |
| Concrete Perimeter | |
| Asphalt | |
| Deck | |
| Corner Lot | |
| 67X143X50X59X129X53 | |
| — | |
| Full | |
| — | |
| Range, Dishwasher, Refrigerator | |
| Not in DB | |
| — | |
| — | |
| — | |
| — |
Tax History
| Year | Property Taxes |
|---|---|
| 2018 | $1,456 |
Contact Agent
Nearby Similar Homes
Nearby Sold Comparables
Contact Agent
Listing Provided By
Keller Williams North Shore West







