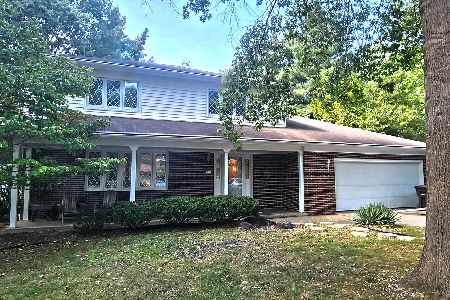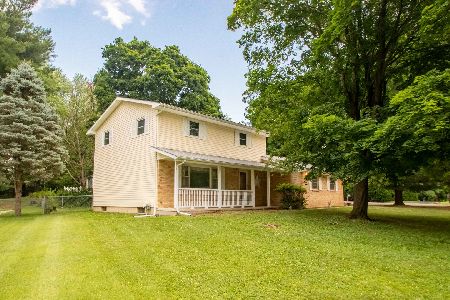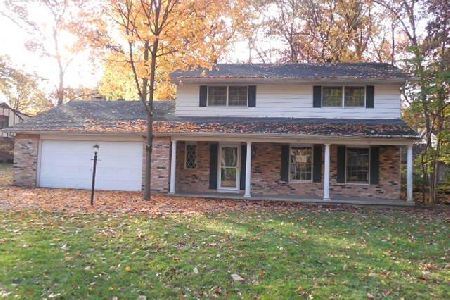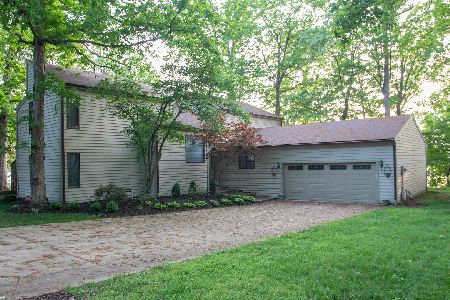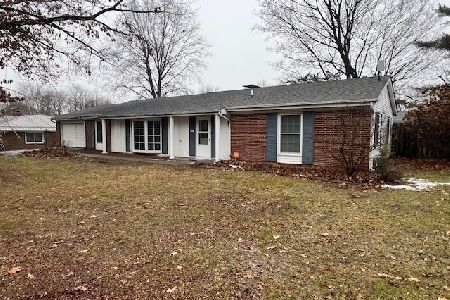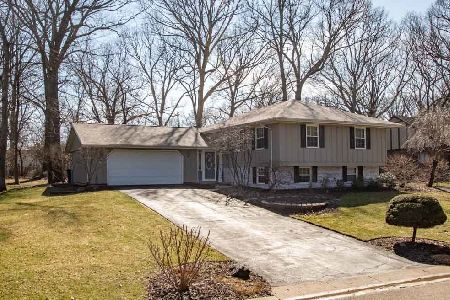54 Shorewood, Danville, Illinois 61832
$189,000
|
Sold
|
|
| Status: | Closed |
| Sqft: | 2,622 |
| Cost/Sqft: | $76 |
| Beds: | 5 |
| Baths: | 3 |
| Year Built: | 1976 |
| Property Taxes: | $4,880 |
| Days On Market: | 1788 |
| Lot Size: | 0,59 |
Description
You'll be impressed by the recent updates to this unique 4/5 bedroom 3 bath ranch-style home in Lake Shores! In 2019 engineered bamboo flooring was installed throughout the main floor, the kitchen was updated with custom granite countertops, and the basement bathroom was completely remodeled. In the last five years, the roof was replaced, composite deck installed, windows and doors replaced, and new furnace was installed. The basement adds so much with the large rec room with second fireplace, fourth and fifth bedrooms, and third full bath. The fifth bedroom does not have an egress window and has also been used as an office or storage room in the past. Woods Basement Systems installed piers and foundation anchors to ensure integrity long into the future. This is a fantastic opportunity that even has a seasonal lake view from the rear deck. A one-year Cinch home warranty is included in asking price.
Property Specifics
| Single Family | |
| — | |
| — | |
| 1976 | |
| Full,Walkout | |
| — | |
| No | |
| 0.59 |
| Vermilion | |
| — | |
| 50 / Annual | |
| None | |
| Public | |
| Public Sewer | |
| 11010924 | |
| 18291060240000 |
Property History
| DATE: | EVENT: | PRICE: | SOURCE: |
|---|---|---|---|
| 29 Mar, 2021 | Sold | $189,000 | MRED MLS |
| 6 Mar, 2021 | Under contract | $199,900 | MRED MLS |
| 4 Mar, 2021 | Listed for sale | $199,900 | MRED MLS |
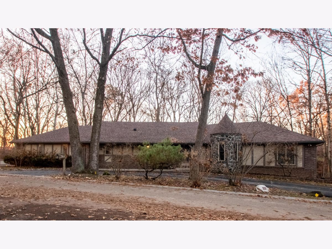
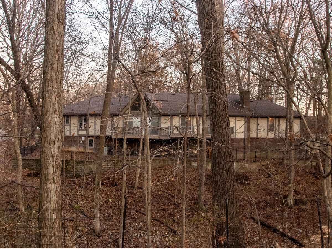
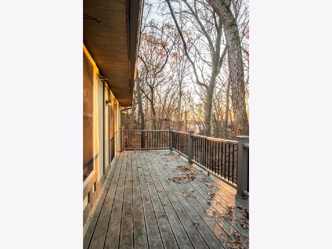
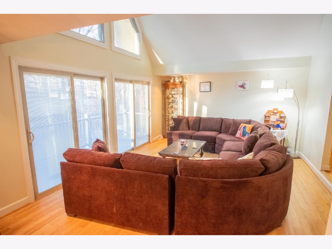
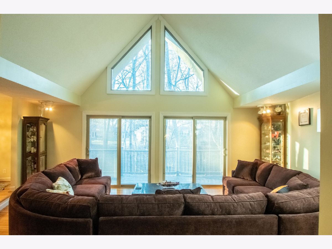
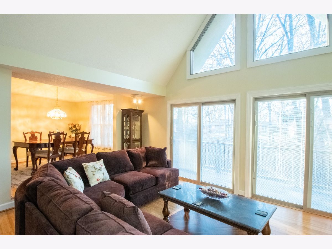
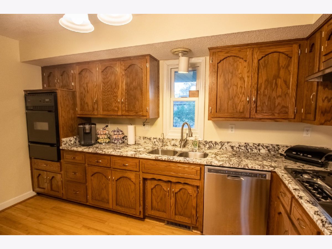
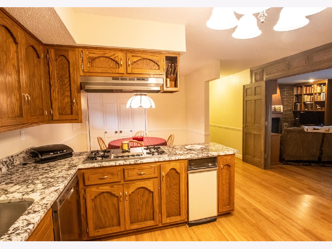

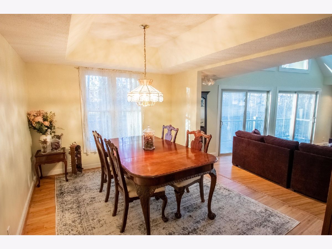
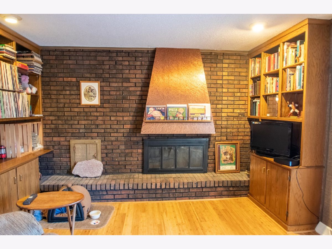
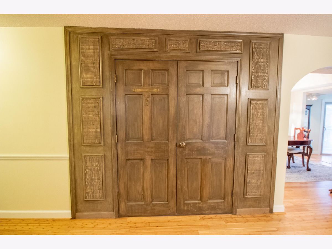
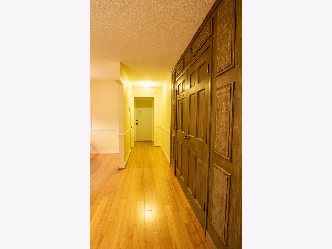
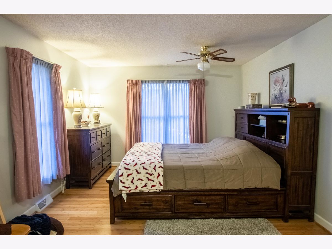
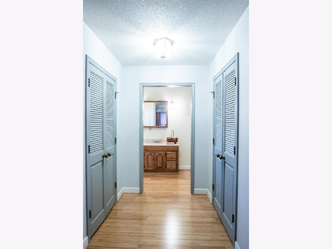
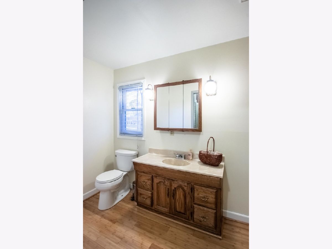
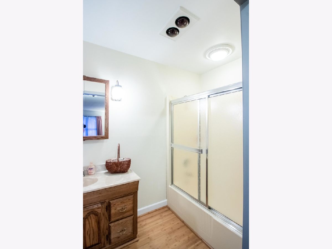
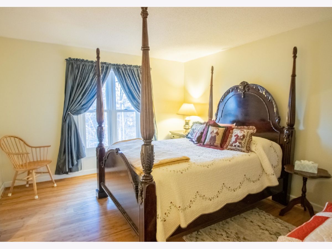
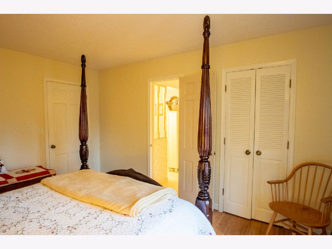
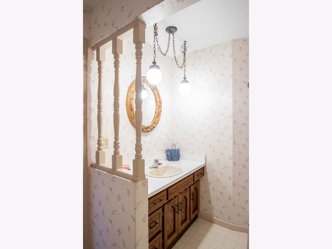
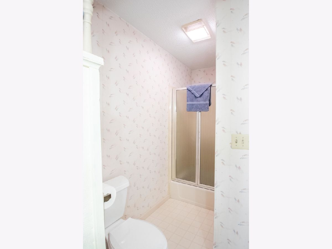
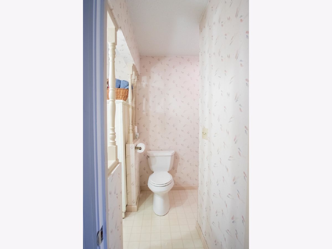
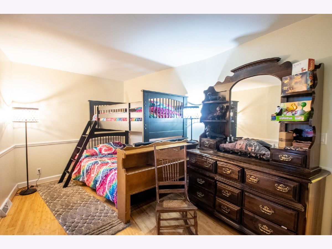
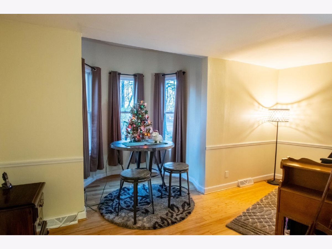
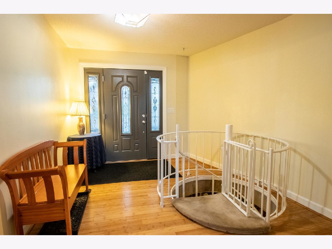
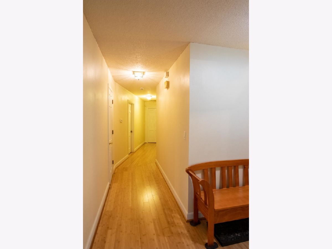
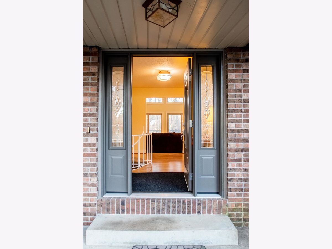
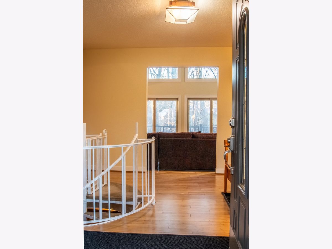
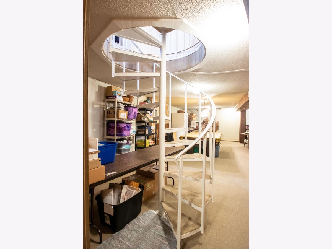
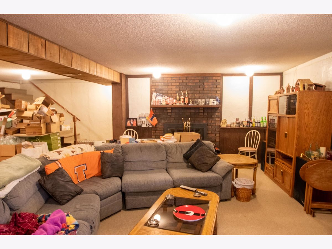
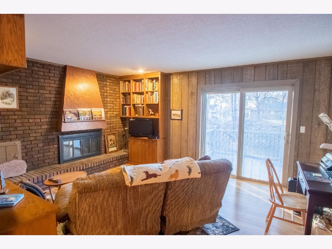
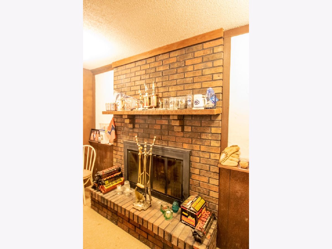
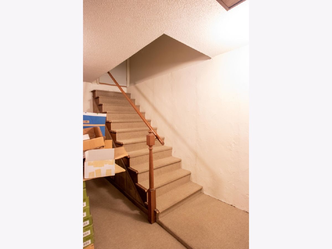
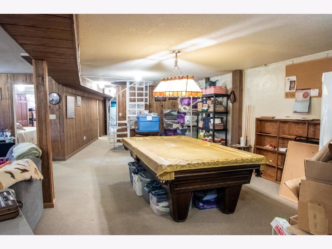
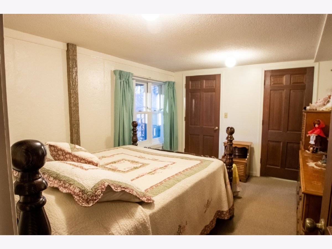
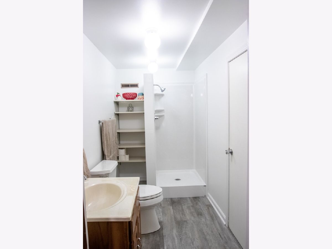
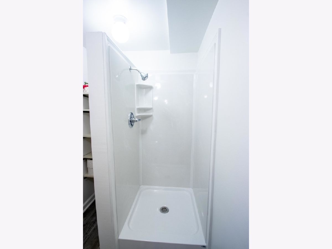
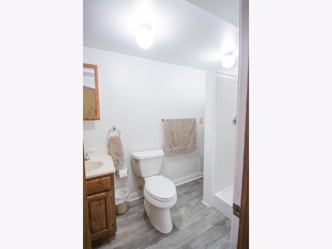
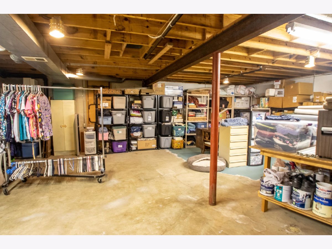
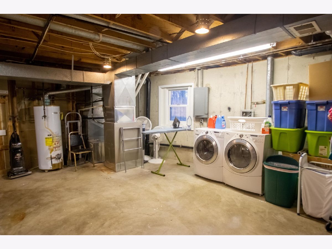
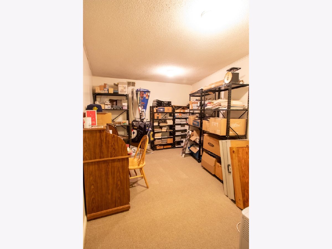
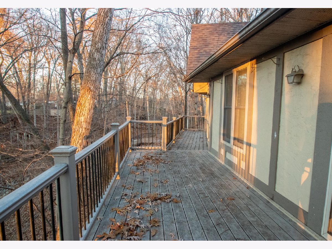
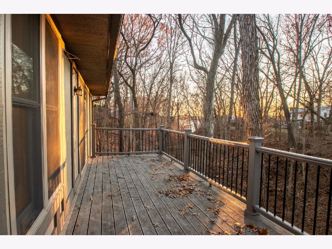
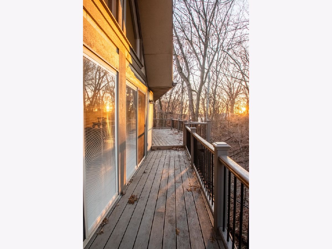
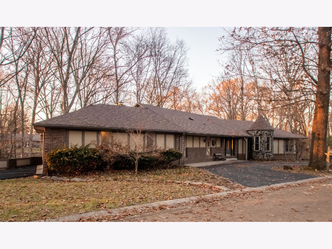
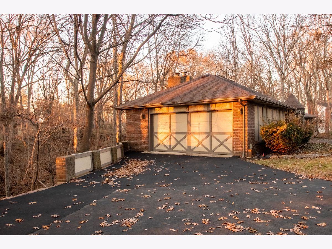
Room Specifics
Total Bedrooms: 5
Bedrooms Above Ground: 5
Bedrooms Below Ground: 0
Dimensions: —
Floor Type: Sustainable
Dimensions: —
Floor Type: Sustainable
Dimensions: —
Floor Type: Carpet
Dimensions: —
Floor Type: —
Full Bathrooms: 3
Bathroom Amenities: —
Bathroom in Basement: 1
Rooms: Bedroom 5,Breakfast Room
Basement Description: Partially Finished
Other Specifics
| 2 | |
| Concrete Perimeter | |
| Asphalt | |
| Deck, Patio | |
| Cul-De-Sac,Wooded,Mature Trees,Backs to Trees/Woods,Views,Sloped | |
| 223X130X180X85 | |
| — | |
| Full | |
| Vaulted/Cathedral Ceilings, Hardwood Floors, First Floor Bedroom, Bookcases, Separate Dining Room | |
| Dishwasher, Refrigerator, Trash Compactor, Cooktop, Wall Oven | |
| Not in DB | |
| Park, Lake, Curbs, Street Lights, Street Paved | |
| — | |
| — | |
| Wood Burning |
Tax History
| Year | Property Taxes |
|---|---|
| 2021 | $4,880 |
Contact Agent
Nearby Similar Homes
Nearby Sold Comparables
Contact Agent
Listing Provided By
Coldwell Banker R.E. Group

