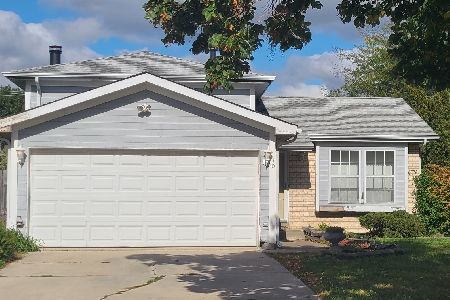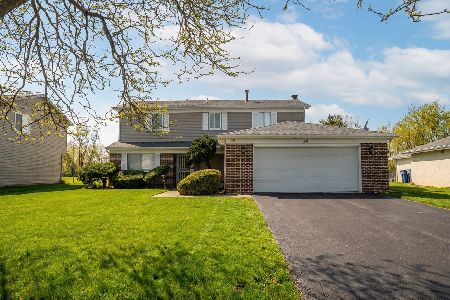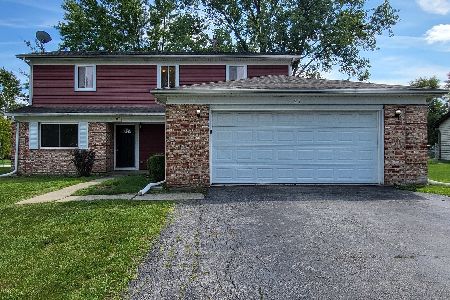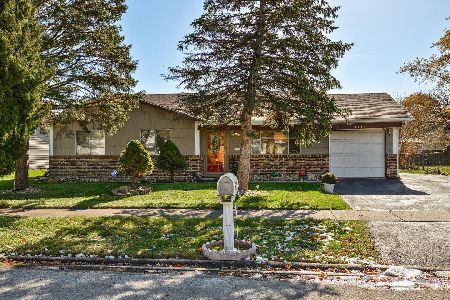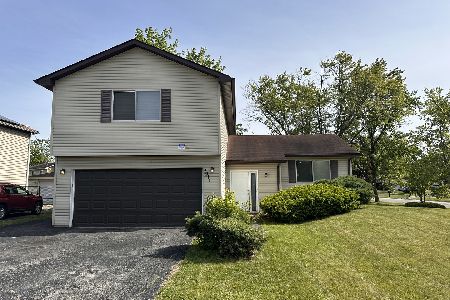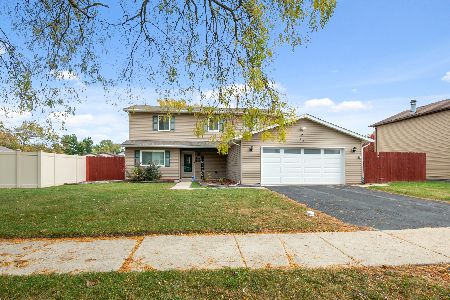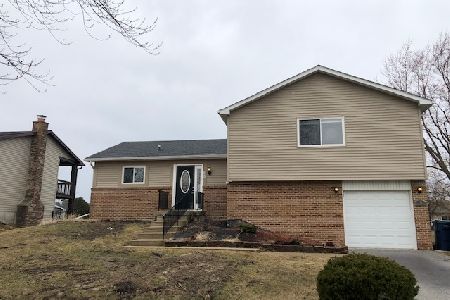54 Timberlane Road, Matteson, Illinois 60443
$170,000
|
Sold
|
|
| Status: | Closed |
| Sqft: | 1,758 |
| Cost/Sqft: | $97 |
| Beds: | 4 |
| Baths: | 3 |
| Year Built: | 1977 |
| Property Taxes: | $5,575 |
| Days On Market: | 3641 |
| Lot Size: | 0,19 |
Description
One of a kind remodeled split-level home boasting 4 bedrooms, 2.5 bathrooms, and a fantastic open layout. Brand new roof! Remodeled kitchen features custom cabinets, granite countertops, and subway tile backsplash. Beautiful hardwood floors and wainscoting on the main level! Large Master Bedroom features a full master bath and walk-in closet. All bathrooms are wonderfully updated with new vanities and professionally crafted tile. Over 1,700 square feet of living space!
Property Specifics
| Single Family | |
| — | |
| Tri-Level | |
| 1977 | |
| None | |
| — | |
| No | |
| 0.19 |
| Cook | |
| — | |
| 0 / Not Applicable | |
| None | |
| Lake Michigan,Public | |
| Public Sewer | |
| 09162885 | |
| 31171050010000 |
Property History
| DATE: | EVENT: | PRICE: | SOURCE: |
|---|---|---|---|
| 2 Feb, 2016 | Sold | $60,651 | MRED MLS |
| 24 Nov, 2015 | Under contract | $67,000 | MRED MLS |
| 29 Oct, 2015 | Listed for sale | $67,000 | MRED MLS |
| 22 Aug, 2016 | Sold | $170,000 | MRED MLS |
| 24 May, 2016 | Under contract | $169,900 | MRED MLS |
| — | Last price change | $176,400 | MRED MLS |
| 11 Mar, 2016 | Listed for sale | $179,900 | MRED MLS |
Room Specifics
Total Bedrooms: 4
Bedrooms Above Ground: 4
Bedrooms Below Ground: 0
Dimensions: —
Floor Type: Carpet
Dimensions: —
Floor Type: Carpet
Dimensions: —
Floor Type: Carpet
Full Bathrooms: 3
Bathroom Amenities: —
Bathroom in Basement: 0
Rooms: No additional rooms
Basement Description: None
Other Specifics
| 2 | |
| — | |
| — | |
| — | |
| — | |
| 8346 SQFT | |
| — | |
| Full | |
| Hardwood Floors, First Floor Laundry | |
| Range, Microwave, Dishwasher, Refrigerator, Stainless Steel Appliance(s) | |
| Not in DB | |
| Sidewalks, Street Paved | |
| — | |
| — | |
| — |
Tax History
| Year | Property Taxes |
|---|---|
| 2016 | $3,045 |
| 2016 | $5,575 |
Contact Agent
Nearby Similar Homes
Nearby Sold Comparables
Contact Agent
Listing Provided By
Crosstown Realtors, Inc.

