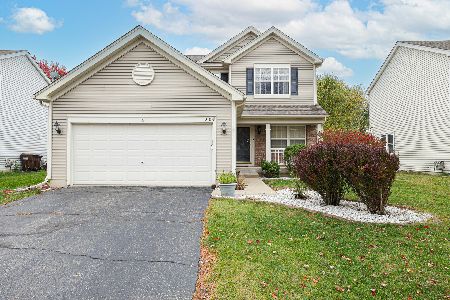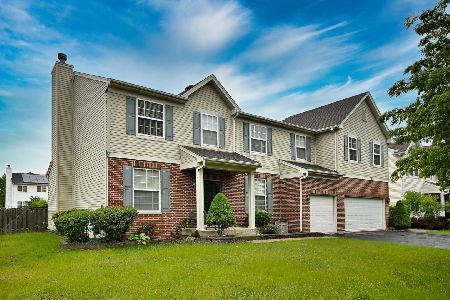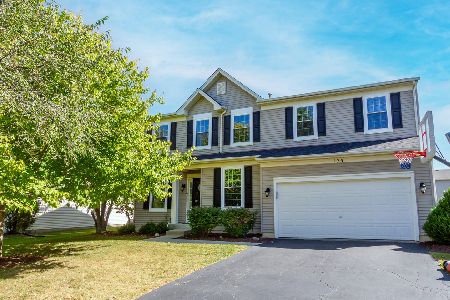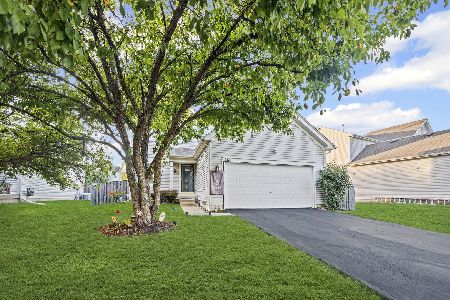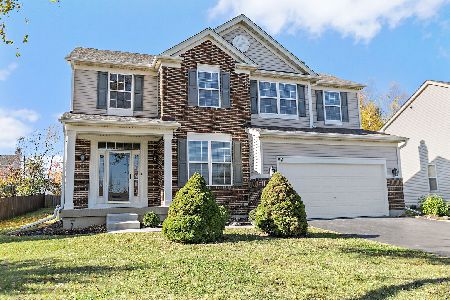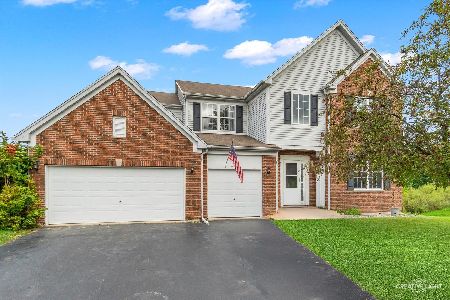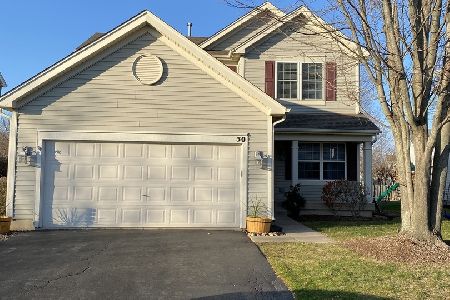54 Woodland Park Circle, Gilberts, Illinois 60136
$205,000
|
Sold
|
|
| Status: | Closed |
| Sqft: | 1,388 |
| Cost/Sqft: | $150 |
| Beds: | 3 |
| Baths: | 2 |
| Year Built: | 2002 |
| Property Taxes: | $6,384 |
| Days On Market: | 3463 |
| Lot Size: | 0,16 |
Description
Price reduced! This beautiful Ashton model home in the desirable Timber Trails neighborhood is the one to see! The home is light, bright and airy and features many upgrades. The kitchen is open to the family room and has granite counter tops, tile backsplash, newer appliances and ceramic tile floors. It also has great access to the laundry room, garage and the fantastic backyard. The large backyard has a brick paver patio and wonderful trees to enjoy. The large master bedroom has vaulted ceilings and direct access to the full bath. The crown molding and upgraded window trim adds the perfect finishing touch to this well cared for home. Basement offers great opportunity for additional living area and is plumbed for another bath. Don't miss the opportunity to buy this one!
Property Specifics
| Single Family | |
| — | |
| — | |
| 2002 | |
| Full | |
| ASHTON | |
| No | |
| 0.16 |
| Kane | |
| Timber Trails | |
| 320 / Annual | |
| Insurance | |
| Public | |
| Public Sewer | |
| 09234103 | |
| 0236176004 |
Nearby Schools
| NAME: | DISTRICT: | DISTANCE: | |
|---|---|---|---|
|
Grade School
Gilberts Elementary School |
300 | — | |
|
Middle School
Hampshire Middle School |
300 | Not in DB | |
|
High School
Hampshire High School |
300 | Not in DB | |
Property History
| DATE: | EVENT: | PRICE: | SOURCE: |
|---|---|---|---|
| 7 Sep, 2016 | Sold | $205,000 | MRED MLS |
| 31 Jul, 2016 | Under contract | $207,900 | MRED MLS |
| — | Last price change | $209,900 | MRED MLS |
| 21 May, 2016 | Listed for sale | $212,500 | MRED MLS |
Room Specifics
Total Bedrooms: 3
Bedrooms Above Ground: 3
Bedrooms Below Ground: 0
Dimensions: —
Floor Type: Carpet
Dimensions: —
Floor Type: Carpet
Full Bathrooms: 2
Bathroom Amenities: —
Bathroom in Basement: 0
Rooms: Eating Area,Foyer
Basement Description: Unfinished
Other Specifics
| 2 | |
| Concrete Perimeter | |
| Asphalt | |
| Brick Paver Patio | |
| Landscaped | |
| 55X127X57X126 | |
| — | |
| — | |
| Wood Laminate Floors, First Floor Laundry | |
| Range, Dishwasher, Washer, Dryer, Disposal | |
| Not in DB | |
| Sidewalks, Street Lights, Street Paved | |
| — | |
| — | |
| — |
Tax History
| Year | Property Taxes |
|---|---|
| 2016 | $6,384 |
Contact Agent
Nearby Similar Homes
Nearby Sold Comparables
Contact Agent
Listing Provided By
Baird & Warner

