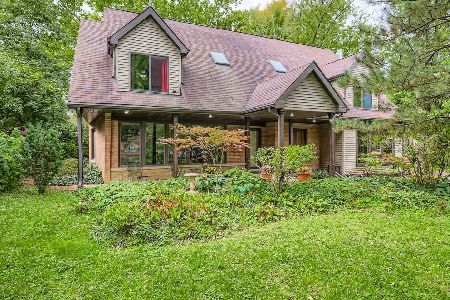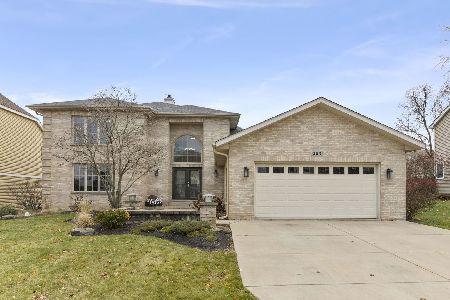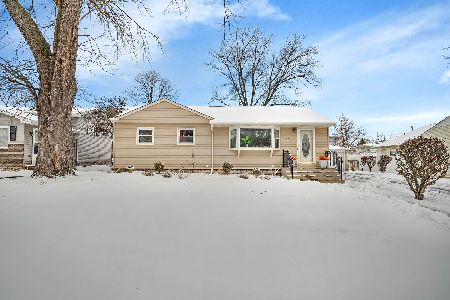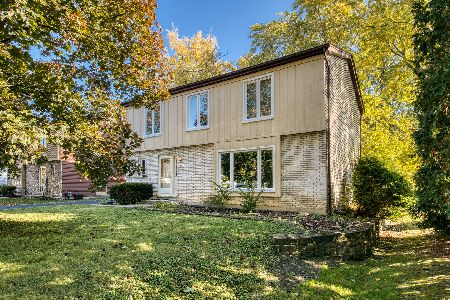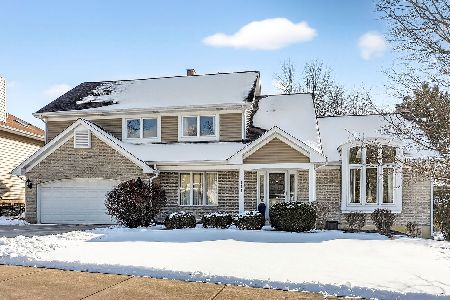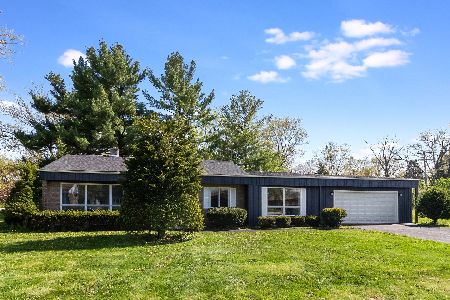540 13th Place, Lombard, Illinois 60148
$470,000
|
Sold
|
|
| Status: | Closed |
| Sqft: | 2,600 |
| Cost/Sqft: | $184 |
| Beds: | 4 |
| Baths: | 2 |
| Year Built: | 1956 |
| Property Taxes: | $8,184 |
| Days On Market: | 1611 |
| Lot Size: | 0,38 |
Description
Newly remodeled 4 bedroom, 2 bath, 2600 sq. ft spacious home. The modern floating staircase is so attractive, as are the large open floor plan kitchen, dining and living areas. The gorgeous kitchen has new cabinets, wood floors, lighting, and stainless appliances. The huge private master suite includes a whirlpool tub, vanity, and custom walk-in closet. All new electrical, plumbing and drywall. Zoned AC/Furnace, new Hardie board siding and stone exterior. Second floor deck and large patio with paver blocks and a large stone fireplace. The dream workshop area is in a 3-car oversized garage. The finished basement adds a great place for family fun. Located in a lovely unincorporated Lombard neighborhood conveniently located near expressways and shopping. City water and sewer with a large lot, mature trees, and attractive landscaping. A must see beauty!
Property Specifics
| Single Family | |
| — | |
| — | |
| 1956 | |
| Partial | |
| — | |
| No | |
| 0.38 |
| Du Page | |
| — | |
| 0 / Not Applicable | |
| None | |
| Lake Michigan | |
| Public Sewer | |
| 11235969 | |
| 0620106011 |
Nearby Schools
| NAME: | DISTRICT: | DISTANCE: | |
|---|---|---|---|
|
Grade School
Manor Hill Elementary School |
44 | — | |
|
Middle School
Glenn Westlake Middle School |
44 | Not in DB | |
|
High School
Glenbard East High School |
87 | Not in DB | |
Property History
| DATE: | EVENT: | PRICE: | SOURCE: |
|---|---|---|---|
| 16 Oct, 2015 | Sold | $136,000 | MRED MLS |
| 17 Apr, 2015 | Under contract | $165,000 | MRED MLS |
| — | Last price change | $189,000 | MRED MLS |
| 28 Nov, 2014 | Listed for sale | $189,000 | MRED MLS |
| 27 Dec, 2021 | Sold | $470,000 | MRED MLS |
| 4 Dec, 2021 | Under contract | $479,000 | MRED MLS |
| — | Last price change | $485,000 | MRED MLS |
| 1 Oct, 2021 | Listed for sale | $485,000 | MRED MLS |
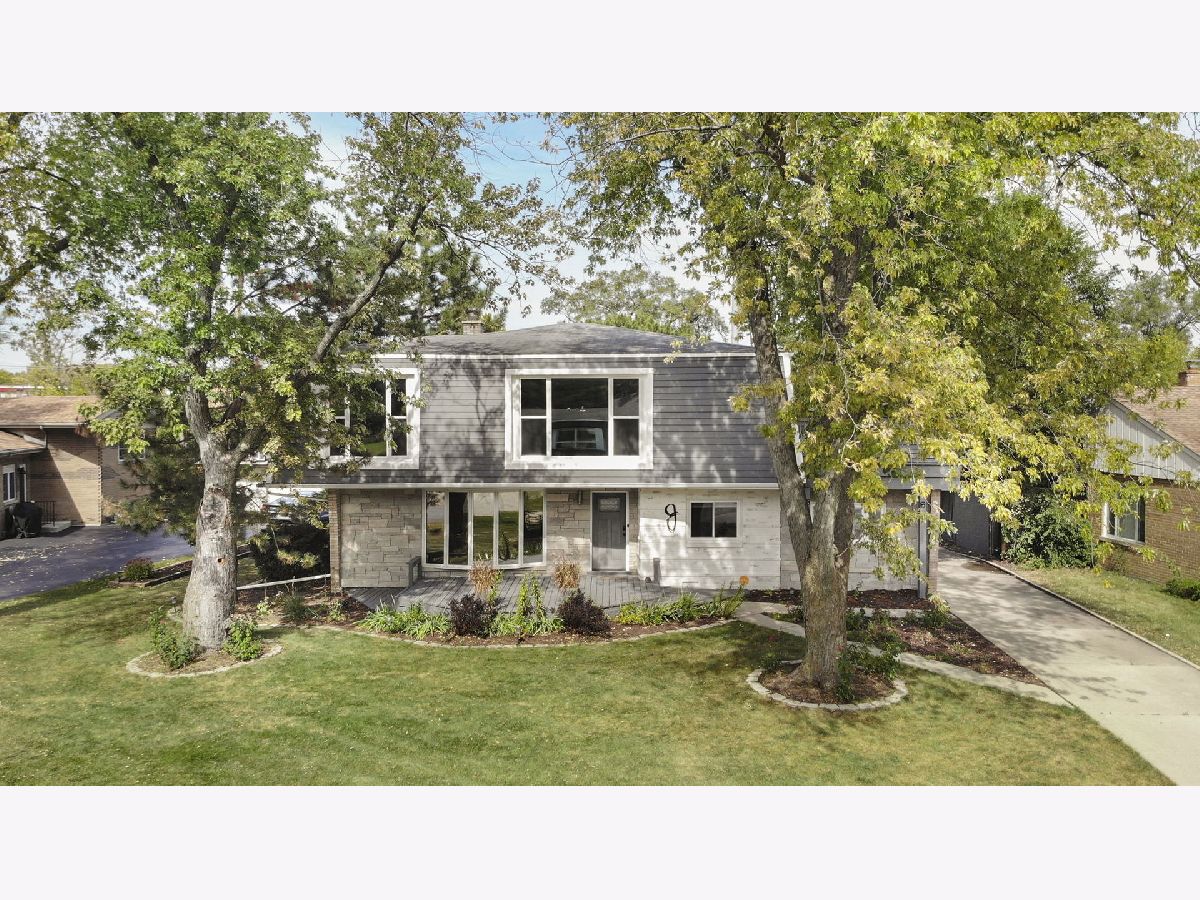
Room Specifics
Total Bedrooms: 4
Bedrooms Above Ground: 4
Bedrooms Below Ground: 0
Dimensions: —
Floor Type: Hardwood
Dimensions: —
Floor Type: Carpet
Dimensions: —
Floor Type: Hardwood
Full Bathrooms: 2
Bathroom Amenities: —
Bathroom in Basement: 0
Rooms: Recreation Room,Other Room
Basement Description: Finished,Crawl
Other Specifics
| 3 | |
| Block | |
| — | |
| Balcony, Deck, Patio, Roof Deck, Brick Paver Patio | |
| Fenced Yard,Landscaped | |
| 65 X 200 | |
| — | |
| Full | |
| Vaulted/Cathedral Ceilings, First Floor Bedroom, Second Floor Laundry | |
| Range, Microwave, Dishwasher, Refrigerator, Washer, Dryer, Disposal | |
| Not in DB | |
| — | |
| — | |
| — | |
| — |
Tax History
| Year | Property Taxes |
|---|---|
| 2015 | $7,077 |
| 2021 | $8,184 |
Contact Agent
Nearby Similar Homes
Nearby Sold Comparables
Contact Agent
Listing Provided By
4 Sale Realty, Inc.

