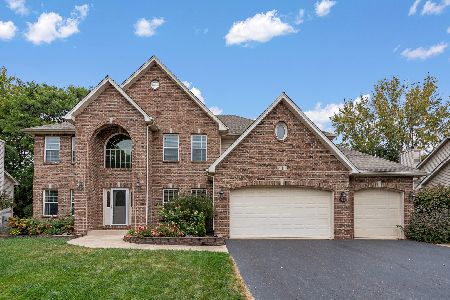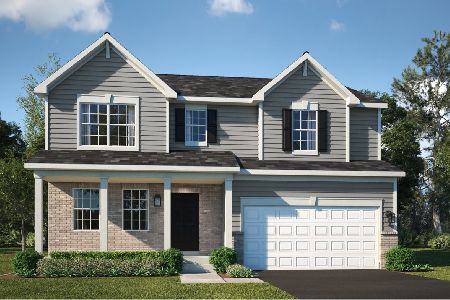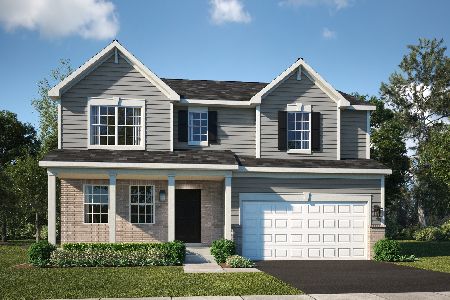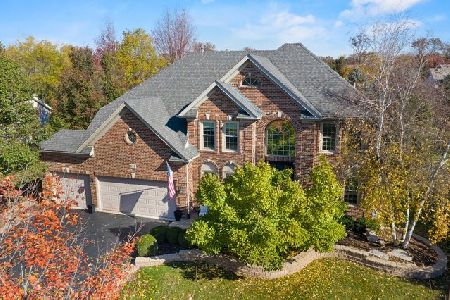540 Arbor Lane, Oswego, Illinois 60543
$382,500
|
Sold
|
|
| Status: | Closed |
| Sqft: | 3,119 |
| Cost/Sqft: | $112 |
| Beds: | 4 |
| Baths: | 3 |
| Year Built: | 1999 |
| Property Taxes: | $10,202 |
| Days On Market: | 1670 |
| Lot Size: | 0,27 |
Description
Beautiful GATES CREEK home with magnificent water views! Premium front brick elevation with lovely paver entrance. 2-Story foyer with hardwood floors leads to spacious kitchen with granite counters and newer stainless steel appliances. Newer carpet and updated lighting and ceiling fans. Family room with vaulted ceilings, window seat and brick fireplace. 1st floor laundry room and first floor Den. The master suite has a private bath with 2 sinks, updated lighting, whirlpool tub, separate shower and walk-in closet. Three additional bedrooms share the hall bath. NEWER HIGH EFF. FURNACE, HUMIDIFIER, AC and TANKLESS WATER HEATER. 2020 EXTERIOR TRIM, 2020 EXTERIOR PAINT, 2020 GARAGE DOOR & 2020 ROOF. Central Vac works great!! Enjoy the fenced backyard with extensive landscaping, paver walkways and paver edging. This is the home you have been waiting for!!
Property Specifics
| Single Family | |
| — | |
| Georgian | |
| 1999 | |
| Full | |
| — | |
| No | |
| 0.27 |
| Kendall | |
| Gates Creek | |
| 190 / Annual | |
| Other | |
| Public | |
| Public Sewer | |
| 11029248 | |
| 0213412005 |
Nearby Schools
| NAME: | DISTRICT: | DISTANCE: | |
|---|---|---|---|
|
Grade School
Fox Chase Elementary School |
308 | — | |
|
Middle School
Thompson Junior High School |
308 | Not in DB | |
|
High School
Oswego High School |
308 | Not in DB | |
Property History
| DATE: | EVENT: | PRICE: | SOURCE: |
|---|---|---|---|
| 15 May, 2018 | Sold | $327,000 | MRED MLS |
| 28 Mar, 2018 | Under contract | $329,900 | MRED MLS |
| — | Last price change | $334,900 | MRED MLS |
| 16 Mar, 2018 | Listed for sale | $334,900 | MRED MLS |
| 12 May, 2021 | Sold | $382,500 | MRED MLS |
| 11 Apr, 2021 | Under contract | $350,000 | MRED MLS |
| 7 Apr, 2021 | Listed for sale | $350,000 | MRED MLS |
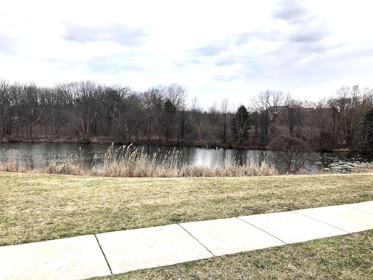
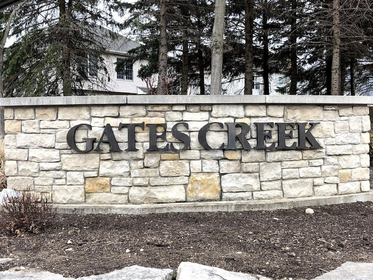
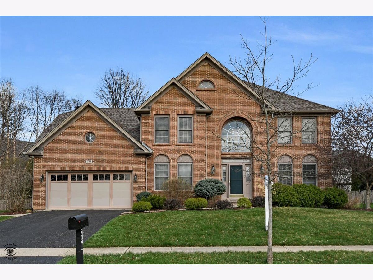
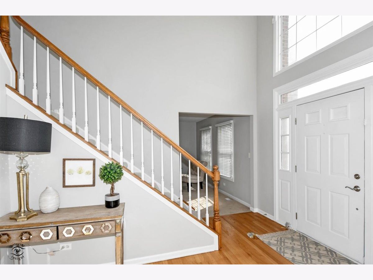
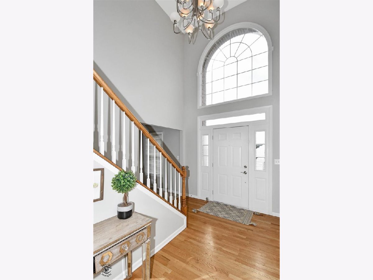
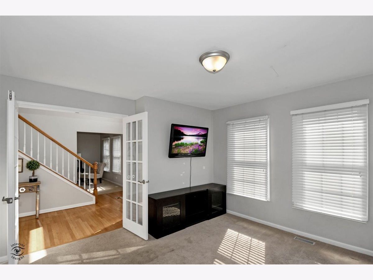
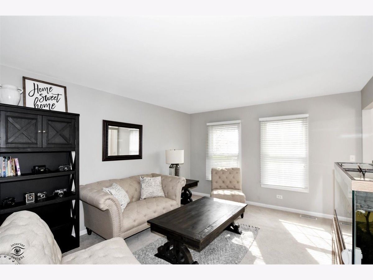
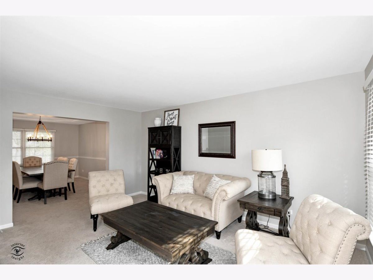
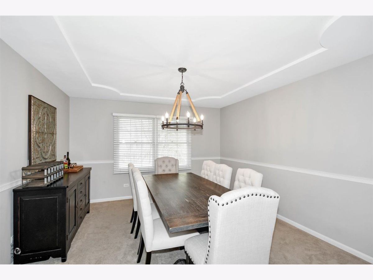
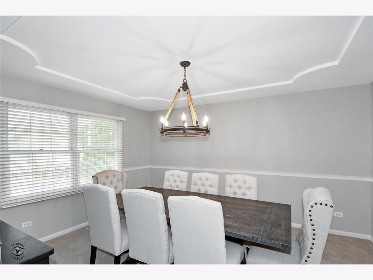
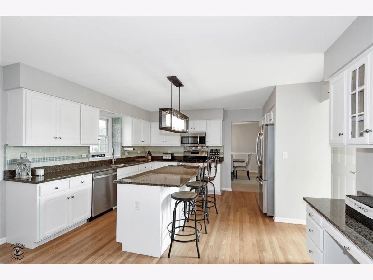
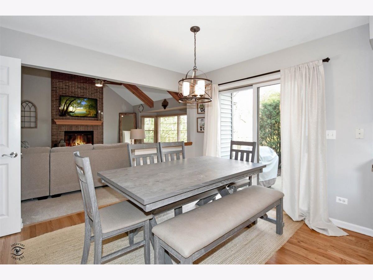
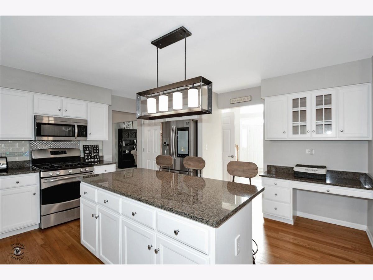
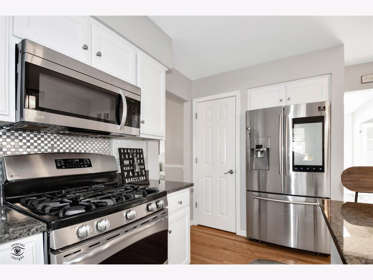
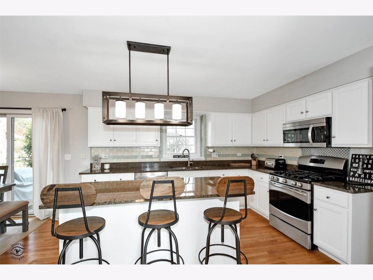
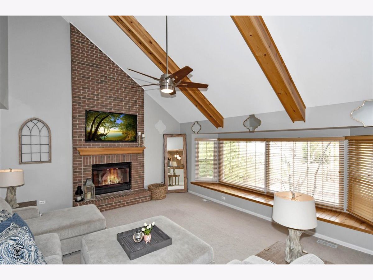
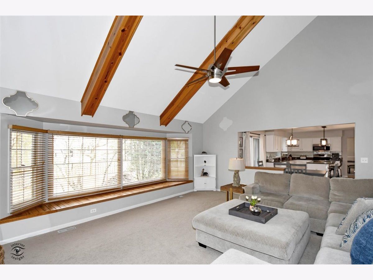
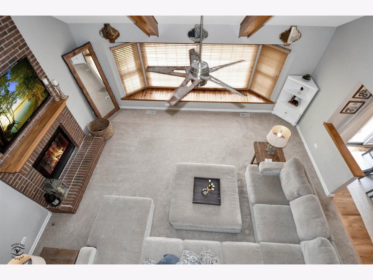
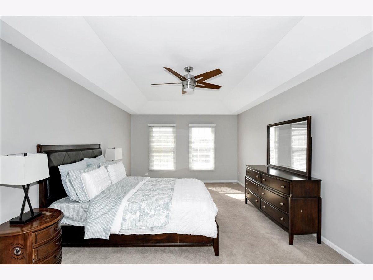
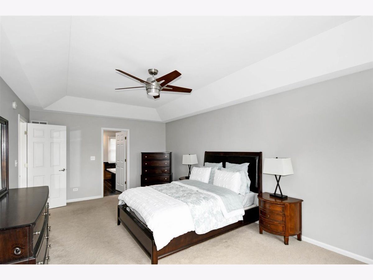
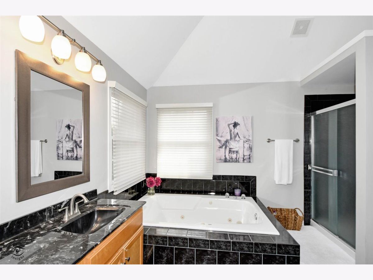
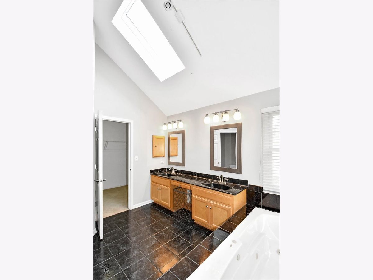
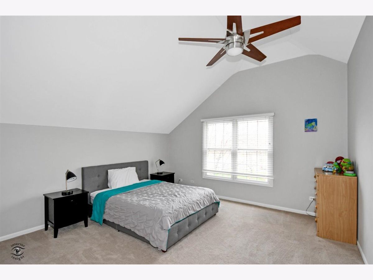
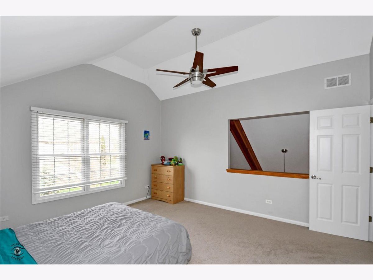
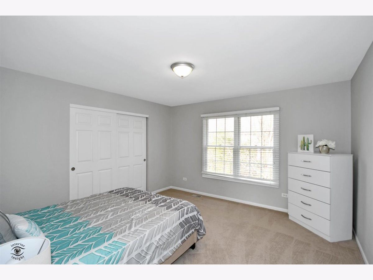
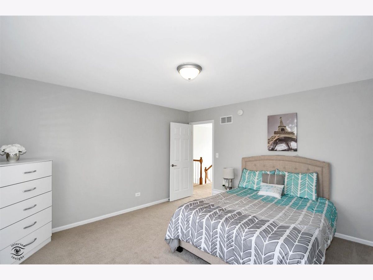
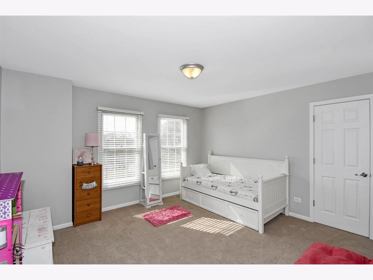
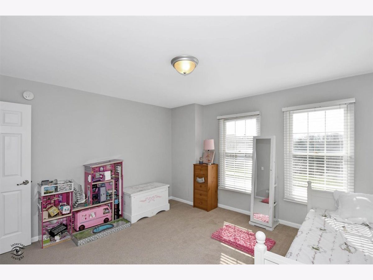
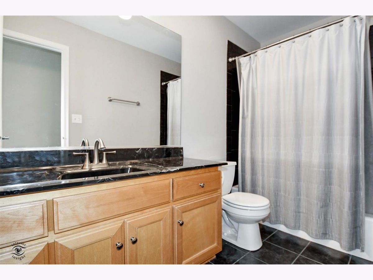
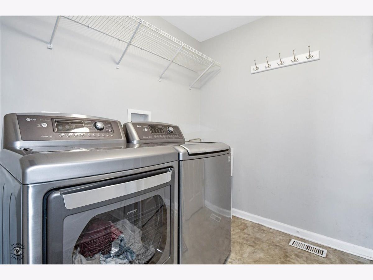
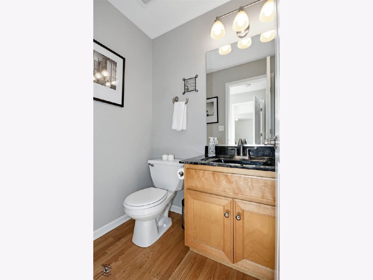
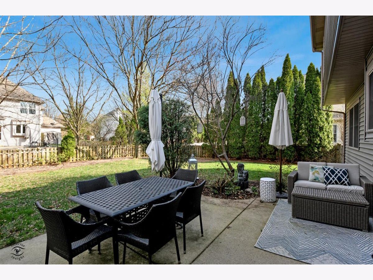
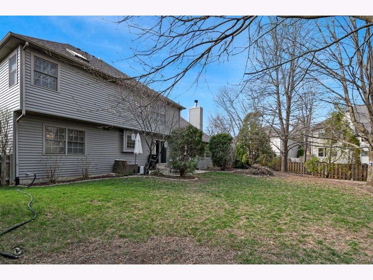
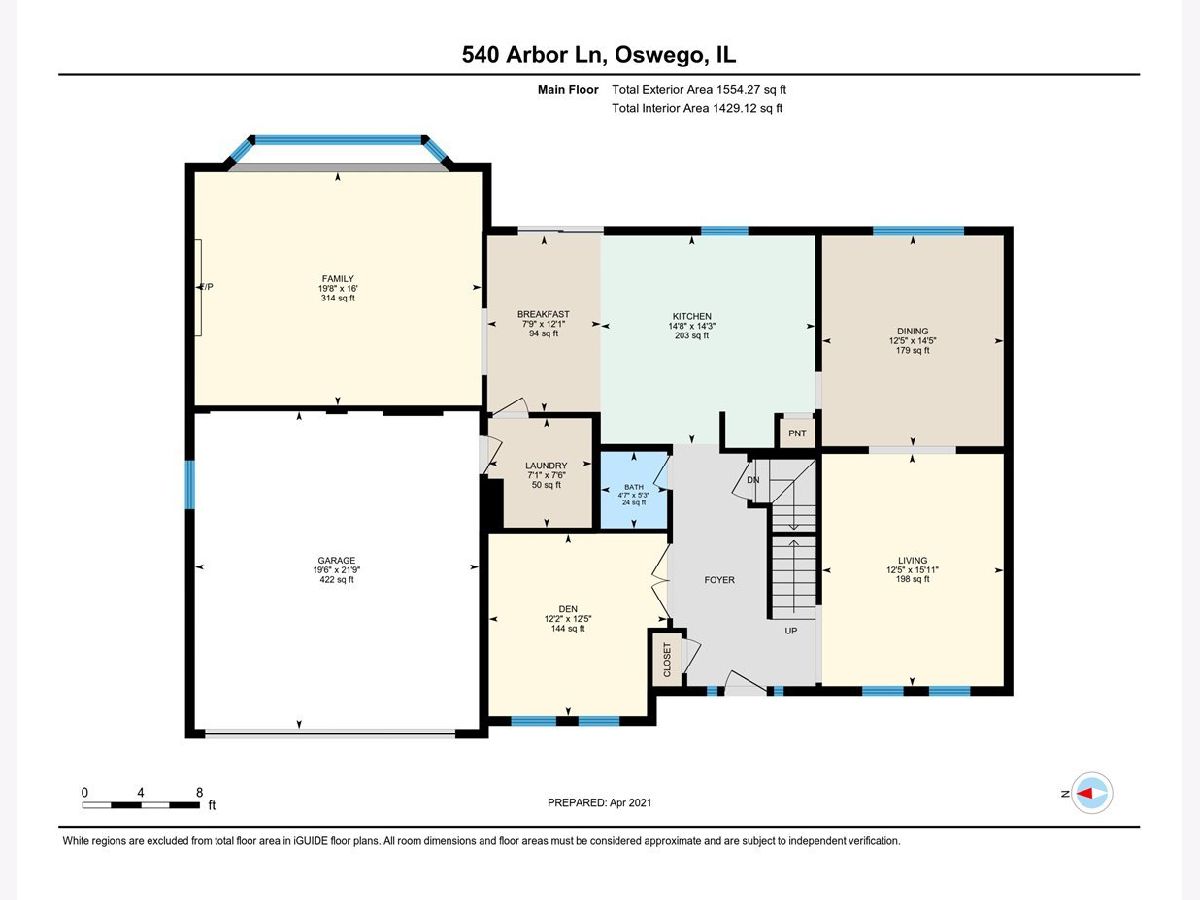
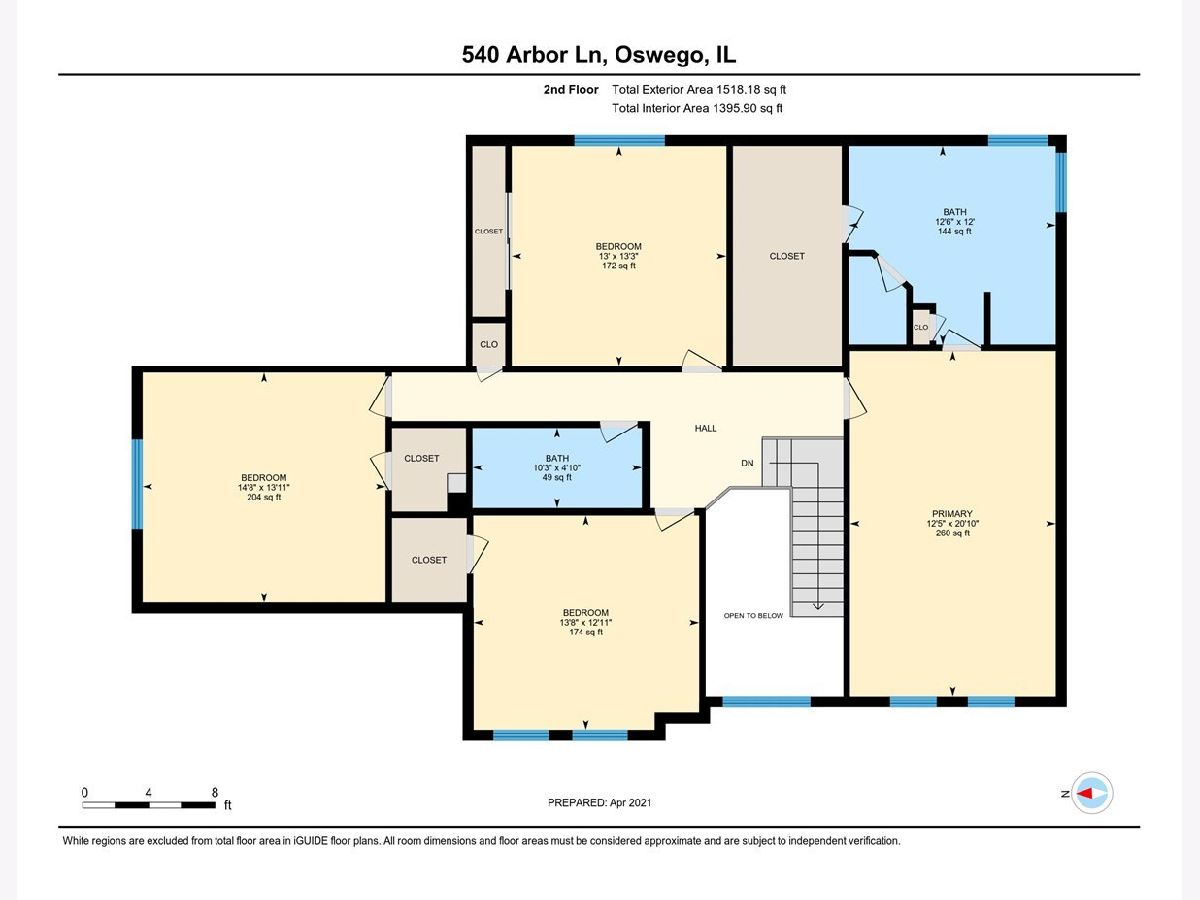
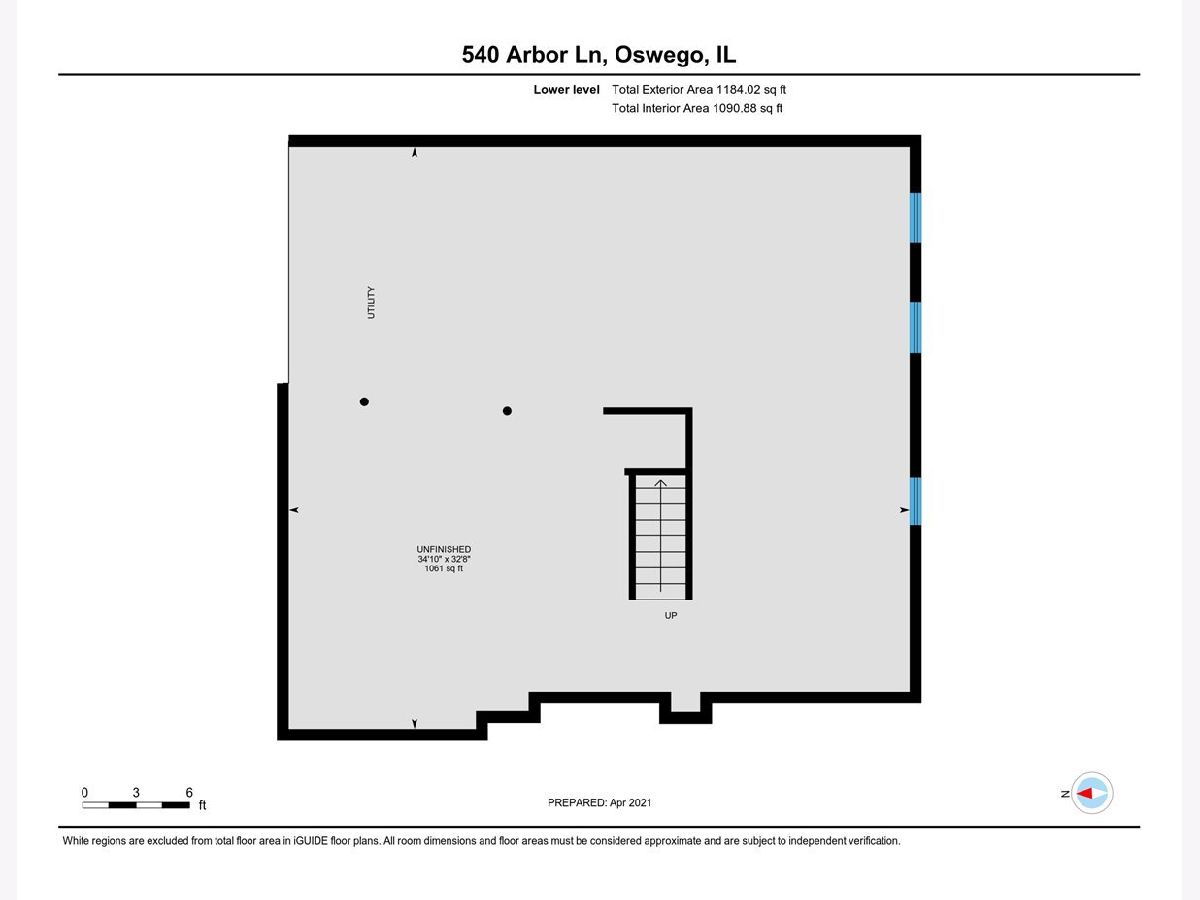
Room Specifics
Total Bedrooms: 4
Bedrooms Above Ground: 4
Bedrooms Below Ground: 0
Dimensions: —
Floor Type: Carpet
Dimensions: —
Floor Type: Carpet
Dimensions: —
Floor Type: Carpet
Full Bathrooms: 3
Bathroom Amenities: —
Bathroom in Basement: 0
Rooms: Eating Area
Basement Description: Unfinished
Other Specifics
| 2 | |
| Concrete Perimeter | |
| Asphalt | |
| Patio | |
| Landscaped,Pond(s),Mature Trees | |
| 121.9 X 130.9 X 139.3 X 62 | |
| — | |
| Full | |
| Vaulted/Cathedral Ceilings, Skylight(s), Hardwood Floors, First Floor Laundry, Walk-In Closet(s), Granite Counters, Separate Dining Room | |
| Range, Microwave, Dishwasher, Refrigerator, Washer, Dryer, Disposal, Stainless Steel Appliance(s) | |
| Not in DB | |
| Park, Curbs, Sidewalks, Street Lights, Street Paved | |
| — | |
| — | |
| Attached Fireplace Doors/Screen |
Tax History
| Year | Property Taxes |
|---|---|
| 2018 | $9,680 |
| 2021 | $10,202 |
Contact Agent
Nearby Similar Homes
Nearby Sold Comparables
Contact Agent
Listing Provided By
Keller Williams Infinity

